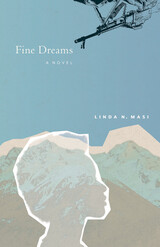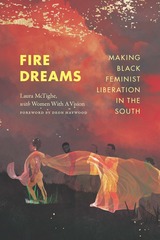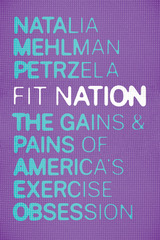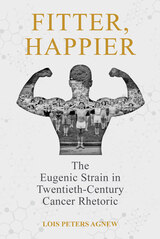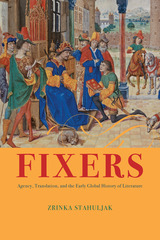

The 2017 Grenfell tower fire in London was a “slow disaster,” the product of a long accumulation of faults and errors that resulted from erroneous assumptions and organizational and governmental decision-making. This book offers a critical perspective on the systematic failures that lead to one of the greatest tragedies in Britain in our time.
Before Grenfell is a poignant and timely analysis of risk, fire, and safety in postwar Britain. Tracing the evolution of state housing policy in relation to multistory housing since the mid-1950s, the book adds to a burgeoning history of the British experience of fire and safety in high-rises and investigates a latent housing crisis in contemporary Britain against a backdrop of increasingly deregulated urban building development. Drawing on public inquiries, newspaper accounts, and oral histories, Shane Ewen details other avoidable disasters, including the Ronan Point tower block explosion in 1968, the Summerland leisure center fire in 1972, and the Bradford City Football Club fire in 1985. The book closes with a powerful chapter on fire safety campaigners, including survivor groups, who are seeking justice for the victims of fire disasters. Before Grenfell aims to exert pressure on policy-makers to act on the lessons of fatal disasters in order to both prevent future casualties and establish a legacy for those who lost their lives.

A Better Way to Zone explores the constitutional and legal framework of zoning, its evolution over the course of the twentieth century, the reasons behind major reform efforts of the past, and the adverse impacts of most current city zoning systems. To unravel what has gone wrong, Elliott identifies several assumptions behind early zoning that no longer hold true, four new land use drivers that have emerged since zoning began, and basic elements of good urban governance that are violated by prevailing forms of zoning. With insight and clarity, Elliott then identifies ten sound principles for change that would avoid these mistakes, produce more livable cities, and make zoning simpler to understand and use. He also proposes five practical steps to get started on the road to zoning reform.
While recent discussion of zoning has focused on how cities should look, A Better Way to Zone does not follow that trend. Although New Urbanist tools, form-based zoning, and the SmartCode are making headlines both within and outside the planning profession, Elliott believes that each has limitations as a general approach to big city zoning. While all three trends include innovations that the profession badly needs, they are sometimes misapplied to situations where they do not work well. In contrast, A Better Way to Zone provides a vision of the future of zoning that is not tied to a particular picture of how cities should look, but is instead based on how cities should operate.

- how green building adds value to affordable housing
- the integrated design process
- best practices in green design for affordable housing
- green operations and maintenance
- innovative funding and finance
- emerging programs, partnerships, and policies
Blueprint for Green Affordable Housing is the first book of its kind to present information regarding green building that is specifically tailored to the affordable housing development community.

Bottoms Up celebrates Wisconsin’s taverns and the breweries that fueled them. Beginning with inns and saloons, the book explores the rise of taverns and breweries, the effects of temperance and Prohibition, and attitudes about gender, ethnicity, and morality. It traces the development of the megabreweries, dominance of the giants, and the emergence of microbreweries. Contemporary photographs of unusual and distinctive bars and breweries of all eras, historical photos, postcards, advertisements, and breweriana illustrate the story of how Wisconsin came to dominate brewing—and the place that bars and beer hold in our social and cultural history.
Seventy featured taverns and breweries represent diverse architectural styles, from the open-air Tom’s Burned Down Cafe on Madeline Island to the Art Moderne Casino in La Crosse, and from Club 10, a 1930s roadhouse in Stevens Point, to the well-known Wolski’s Tavern in Milwaukee. There are bars in barns and basements and brewpubs in former ice cream factories and railroad depots. Bottoms Up also includes a heady mix of such beer-related topics as ice harvesting, barrel making, bar games, Old-Fashioneds, bar fixtures, and the queen of the bootleggers. Now in paperback for the first time!
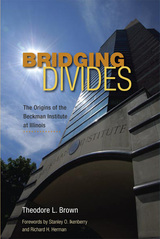
The book follows the progress of the Beckman Institute's creation, from the initial conceptualization of a large, multi-disciplinary institute; through proposal formulation; to the architectural design and actual construction of its state-of-the-art building, made possible by the largest gift made to any public university at the time: a $40 million contribution from Illinois alumnus and founder of Beckman Instruments, Inc., Arnold O. Beckman and his wife Mabel M. Beckman.
Theodore L. Brown, the founding director of the Beckman Institute, brings an insider's personal perspective on its conception and its early operations. The evolution of a physical facility that matched a developing sense of what multidisciplinary and interdisciplinary research might be was a vital ingredient in the Institute's development. In addition, because the Institute represented a dramatic departure from traditional university organization, many challenges involving its administration and faculty had to be overcome.
A celebration of the Beckman Institute's first twenty years of operation since the building's completion in 1989, Bridging Divides provides an informative look back at the history of this groundbreaking interdisciplinary research center. The book also includes forewords by Stanley O. Ikenberry, former president of the University of Illinois, and Richard H. Herman, chancellor of the University of Illinois at Urbana-Champaign.

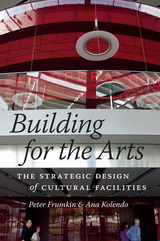
With Building for the Arts, Peter Frumkin and Ana Kolendo explore how artistic vision, funding partnerships, and institutional culture work together—or fail to—throughout the process of major cultural construction projects. Drawing on detailed case studies and in-depth interviews at museums and other cultural institutions varying in size and funding arrangements, including the Art Institute of Chicago, Atlanta Opera, and AT&T Performing Arts Center in Dallas, Frumkin and Kolendo analyze the decision-making considerations and challenges and identify four factors whose alignment characterizes the most successful and sustainable of the projects discussed: institutional requirements, capacity of the institution to manage the project while maintaining ongoing operations, community interest and support, and sufficient sources of funding. How and whether these factors are strategically aligned in the design and execution of a building initiative, the authors argue, can lead an organization to either thrive or fail. The book closes with an analysis of specific tactics that can enhance the chances of a project’s success.
A practical guide grounded in the latest scholarship on nonprofit strategy and governance, Building for the Arts will be an invaluable resource for professional arts staff and management, trustees of arts organizations, development professionals, and donors, as well as those who study and seek to understand them.

Building Ideas: An Architectural Guide to the University of Chicago explores the environment that has supported more than a century of exceptional thinkers. This photographic guide traces the evolution of campus architecture from the university’s founding in 1890 to its plans for the twenty-first century.
When William Rainey Harper, the university’s first president, and the trustees decided to build a set of Gothic quadrangles, they created a visual link to European precursors and made a bold statement about the future of higher education in the United States. Since then the university has regularly commissioned forward-thinking architects to design buildings that expand—or explode—traditional ideals while redefining the contemporary campus.
Full of panoramic photographs and exquisite details, Building Ideas features the work of architects such as Frank Lloyd Wright, Henry Ives Cobb, Holabird & Roche, Eero Saarinen, Ludwig Mies van der Rohe, Walter Netsch, Ricardo Legorreta, Rafael Viñoly, César Pelli, Helmut Jahn, and Tod Williams Billie Tsien Architects. The guide also includes guest commentaries by prominent architects and other notable public figures. It is the perfect collection for Chicago alumni and students, Hyde Park residents and visitors, and anyone inspired by the institutional ideas and aspirations of architecture.

The University of Illinois System’s universities have undergone a dramatic transformation. This lavishly illustrated volume showcases the major capital projects and renovations dedicated to keeping facilities on the cutting edge while at the same time preserving history at the universities in Urbana-Champaign, Chicago, and Springfield. Fueled by an ambitious capital initiative launched in 2018, these essential and forward-looking changes include more than 500 projects valued at $4 billion over 10 years. The initiative harnesses a mix of innovative funding programs like public-private partnerships, thoughtful use of capital reserves and bonding authority, and generous state funding.
Covering completed and ongoing projects, Building Momentum offers a one- or two-page feature on each undertaking that covers its history and purpose while providing specific details about its unit, campus, architect, square footage or renovation size, budget, and LEED or other certifications. More than 100 architectural drawings and commissioned and historical photographs round out the descriptions.

In the late nineteenth century, medical educators intent on transforming American physicians into scientifically trained, elite professionals recognized the value of medical school design for their reform efforts. Between 1893 and 1940, nearly every medical college in the country rebuilt or substantially renovated its facility. In Building Schools, Making Doctors, Katherine Carroll reveals how the schools constructed during this fifty-year period did more than passively house a remodeled system of medical training; they actively participated in defining and promoting an innovative pedagogy, modern science, and the new physician.
Interdisciplinary and wide ranging, her study moves architecture from the periphery of medical education to the center, uncovering a network of medical educators, architects, and philanthropists who believed that the educational environment itself shaped how students learned and the type of physicians they became. Carroll offers the first comprehensive study of the science and pedagogy formulated by the buildings, the influence of the schools’ donors and architects, the impact of the structures on the urban landscape and the local community, and the facilities’ privileging of white men within the medical profession during this formative period for physicians and medical schools.
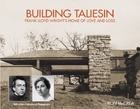


At the turn of the twentieth century, West Virginia was in the throes of its formative years as a state. After more than two decades of alternating its government seat between Wheeling and Charleston and the destruction of the Gothic Revival Capitol in Charleston by fire in 1921, a building commission was formed to create a permanent Capitol that would display the young state’s pride, wealth, and sophistication to the entire nation. To achieve these goals, the legislature approved a budget of more than $6.5 million for the design and construction of this statehouse and the Commission appointed by the Governor hired internationally renowned Cass Gilbert as its architect. After much debate, an impressive site along the shore of the Kanawha River in Charleston was selected as its location.
As one of the most influential architects of the early twentieth century, Cass Gilbert is known for structures such as the Woolworth Building, the United States Supreme Court building, and the Minnesota State Capitol. He believed architecture should reflect historic tradition and established social order, and this conservative philosophy is evinced within the classic form and proportions of the West Virginia State Capitol. As one of his final commissions, the West Virginia Capitol, with its golden “dome of majestic proportion,” marble interiors, ornamental reliefs, and rich woodwork, remains a distinguished example of noble simplicity in American architecture.
Cass Gilbert’s West Virginia State Capitol narrates the intricate story behind this architectural feat. Its close examination of the design, construction, and execution of this commission not only reveals the social, political, and financial climate of West Virginia during this period but also provides insight into the cultural importance of this public building. As Cass Gilbert’s design process is traced through unpublished documentation, drawings, and letters from several archives, the over one hundred accompanying photographs—many historical and others newly commissioned for this book—divulge the subtle beauty of the Capitol complex. At the same time, an extensive analysis of historical and contemporary illustrations and primary sources further elucidates the architectural value of this structure.
With welcomes by West Virginia Governor Earl Ray Tomblin and State Senator Brooks F. McCabe, Jr., a prologue by art historians Bernard Schultz and Mary L. Soldo Schultz, and an epilogue by Chad Proudfoot, this revealing and comprehensive study examines the importance of this often overlooked architectural accomplishment, solidifying its significance as a socio-political symbol as well as its place within the history of American public architecture.

When the magnificent Auditorium Building opened on Chicago's Michigan Avenue in December 1889, it marked Chicago's emergence both as the leading city of the Midwest and as a metropolis of international stature. In this lavishly illustrated book, Joseph M. Siry explores not just the architectural history of the Auditorium Building but also the crucial role it played in Chicago's social history. Covering the Auditorium from the early design stage to its opening, its later renovations, its links to culture and politics in Chicago, and its influence on later Adler and Sullivan works (including the Schiller Building and the Chicago Stock Exchange Building), this volume recounts the fascinating tale of a building that helped to define a city and an era.

"A major contribution [by] one of the world's master-historians of building technique."—Reyner Banham, Arts Magazine
"A rich, organized record of the distinguished architecture with which Chicago lives and influences the world."—Ruth Moore, Chicago Sun-Times

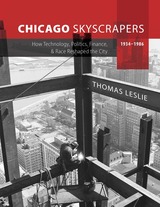
Illustrated with more than 140 photographs, Chicago Skyscrapers, 1934–1986 tells the fascinating stories of the people, ideas, negotiations, decision-making, compromises, and strategies that changed the history of architecture and one of its showcase cities.
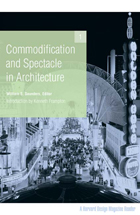
Framed with a provocative introduction by Kenneth Frampton, the contributions to Commodification and Spectacle in Architecture stake out a variety of positions in the debate over the extent to which it is possible—or desirable—to escape from, resist, or suggest plausible alternatives to the dominant culture of consumer capitalism. Rejecting any dreamy nostalgia for an idealized present or past in which design is completely divorced from commerce—and, in some cases, celebrating the pleasures of spectacle—the individual essays range from indictments of particular architects and critiques of the profession to broader concerns about what the phenomenon of commodification means for the practice of democracy and the health of society.
Bringing together an impressive and varied group of critics and practitioners, Commodification and Spectacle in Architecture will help to sharpen the discussion of how design can respond to our hypercommodified culture.
Contributors: Michael Benedikt, Luis Fernández-Galiano, Thomas Frank, Kevin Ervin Kelley, Daniel Naegele, Rick Poynor, Michael Sorkin, Wouter Vanstiphout.
William S. Saunders is editor of Harvard Design Magazine and assistant dean for external relations at the Harvard Design School. He is the author of Modern Architecture: Photographs by Ezra Stoller.
Kenneth Frampton is Ware Professor of Architecture at Columbia University Graduate School of Architecture, Planning, and Preservation and author of many books, including Labour, Work, and Architecture.

This book addresses hospital architecture as a set of interlocked, overlapping spatial and social conditions, identifying ways that hospital spaces work to produce desired outcomes such as greater patient safety, increased care provider communication, and more intelligible corridors.
The volume brings together emerging research on hospital environments. Opening with a description of hospital architecture that emphasizes everyday relations, the book examines the patient room and its intervisibility with adjacent spaces, care teams and on-ward support for their work, and the intelligibility of public circulation spaces for visitors. The final chapter moves outside the hospital to describe the current healthcare crisis of the global pandemic. Reflective essays by practicing designers follow each chapter, bringing perspectives from professional practice into the discussion.
This volume provides new insights into how to better design hospitals through principles that have been tested empirically. It will become a reference for healthcare planners, designers, architects, and administrators, as well as for readers from sociology, psychology, and other areas of the social sciences.

Rivers are one of nature’s most vital energy sources, and their power can be efficiently harnessed through the construction of dams. But now dams have become a controversial engine in the race toward technological advancement, so much so that the World Commission on Dams convened in 1998 to debate the issue. Are dams a help to society or an agent of environmental destruction? Trevor Turpin explores the answers to that question here in his comprehensive historical chronicle.
Among the most amazing feats of human engineering, a dam can sustain societies in a multitude of ways, as 40,000 of them around the world provide such things as electricity, water for farms and cities, and canals for boat navigation. Turpin traces their development, design, and consequences from the Industrial Revolution to now, examining edifices in China, Las Vegas, and places in between. The often contentious debate between environmentalists, architects, and engineers, Dam shows, is a complex one that pits the benefits of dams against the long-term ecological health of nations.
Neither a polemic against dams nor a defense of their proliferation, Dam offers a judicious and in-depth account of this cornerstone of our modern age.
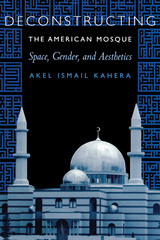
From the avant-garde design of the Islamic Cultural Center in New York City to the simplicity of the Dar al-Islam Mosque in Abiquiu, New Mexico, the American mosque takes many forms of visual and architectural expression. The absence of a single, authoritative model and the plurality of design nuances reflect the heterogeneity of the American Muslim community itself, which embodies a whole spectrum of ethnic origins, traditions, and religious practices.
In this book, Akel Ismail Kahera explores the history and theory of Muslim religious aesthetics in the United States since 1950. Using a notion of deconstruction based on the concepts of "jamal" (beauty), "subject," and "object" found in the writings of Ibn Arabi (d. 1240), he interprets the forms and meanings of several American mosques from across the country. His analysis contributes to three debates within the formulation of a Muslim aesthetics in North America—first, over the meaning, purpose, and function of visual religious expression; second, over the spatial and visual affinities between American and non-American mosques, including the Prophet's mosque at Madinah, Arabia; and third, over the relevance of culture, place, and identity to the making of contemporary religious expression in North America.

In the vast literature on architectural theory and practice, the ways in which architectural knowledge is actually taught, debated, and understood are too often ignored. The essays collected in this groundbreaking volume address the current state of architecture as an academic and professional discipline. The issues considered range from the form and content of architectural education to the architect’s social and environmental obligations and the emergence of a new generation of architects. Often critical of the current paradigm, these essays offer a provocative challenge to accepted assumptions about the production, dissemination, and reception of architectural knowledge.
Contributors: Sherry Ahrentzen, U of Wisconsin-Milwaukee; Stanford Anderson, MIT; Carol Burns, Harvard U; Russell Ellis, UC Berkeley; Thomas Fisher, U of Minnesota; Linda Groat, U of Michigan; Kay Bea Jones, Ohio State U; David Leatherbarrow, U of Pennsylvania; A. G. Krishna Menon, TVB School of Habitat Studies, India; Garth Rockcastle, U of Minnesota; Michael Stanton, American U, Beirut; Sharon E. Sutton, U of Washington; David J. T. Vanderburgh, Université Catholique de Louvain, Belgium; and Donald Watson, Rensselaer Polytechnic Institute.

"The whole story is told here in this book. Carnegie's wishes, the conflicts among local groups, the architecture, development of female librarians. It's a rich and marvelous story, lovingly told."—Alicia Browne, Journal of American Culture
"This well-written and extensively researched work is a welcome addition to the history of architecture, librarianship, and philanthropy."—Joanne Passet, Journal of American History
"Van Slyck's book is a tremendous contribution for its keenness of scholarship and good writing and also for its perceptive look at a familiar but misunderstood icon of the American townscape."—Howard Wight Marshall, Journal of the Society of Architectural Historians
"[Van Slyck's] reading of the cultural coding implicit in the architectural design of the library makes a significant contribution to our understanding of the limitations of the doctrine 'free to all.'"—Virginia Quarterly Review


Public libraries are a cornerstone of modern civilization, yet like the books in them, libraries face an uncertain future in an increasingly digital world. Undaunted, librarians around the globe are thinking up astonishing ways of reaching those in reading need, whether by bike in Chicago, boat in Laos, or donkey in Colombia. Improbable Libraries showcases a wide range of unforgettable, never-before-seen images and interviews with librarians who are overcoming geographic, economic, and political difficulties to bring the written word to an eager audience. Alex Johnson charts the changing face of library architecture, as temporary pop-ups rub shoulders with monumental brick-and-mortar structures, and many libraries expand their mission to function as true community centers. To take just one example: the open-air Garden Library in Tel Aviv, located in a park near the city’s main bus station, supports asylum seekers and migrant workers with a stock of 3,500 volumes in sixteen different languages.
Beautifully illustrated with two hundred and fifty color photographs, Improbable Libraries offers a breathtaking tour of the places that bring us together and provide education, entertainment, culture, and so much more. From the rise of the egalitarian Little Free Library movement to the growth in luxury hotel libraries, the communal book revolution means you’ll never be far from the perfect next read.

Brian Brace Taylor draws on extensive archival research to reconstruct each step of the architect's attraction to the commission, his design process and technological innovations, the social and philosophical compatibility of the Salvation Army with Le Corbusier's own ideas for urban planning, and finally, the many modifications required, first to eliminate defects and later to accommodate changes in the services the building provided. Throughout, Taylor focuses on Le Corbusier's environmental, technological, and social intentions as opposed to his strictly formal intentions. He shows that the City of Refuge became primarily a laboratory for the architect's own research and not simply a conventional solution to residents' requirements or the Salvation Army's program.
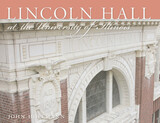
Lincoln Hall at the University of Illinois, named to commemorate the centennial of Abraham Lincoln's birth, has long been a familiar landmark on the Urbana-Champaign campus and the home for undergraduate and graduate work in the liberal arts and communication. Funded by the Illinois State Legislature in 1909, the building was dedicated in 1913 on Lincoln's birthday, February 12. In addition to its function as space for offices, classrooms, and departmental libraries, Lincoln Hall was commissioned, designed, and built to convey "the wisdom and patriotism of the democracy of learning."
That spirit of freedom and equality in education was manifest in Lincoln Hall's artistic design, which features terra cotta panels depicting Lincoln's life, quotations from his writings, and portraits of prominent figures of his day. At the outset of the building's conception, Evarts B. Greene, professor of history and dean of the College of Literature and Arts, provided detailed information about Lincoln that defined the building's artistic program. Wishing to retain the dignified simplicity of the overall design, he conferred with W. Carbys Zimmerman, the State Architect, about the nature and placement of the panels and other ornamental details that have become key features of the building's design.
Commemorating the bicentennial of Lincoln's birth, this magisterial volume chronicles the history of Lincoln Hall from its conception to its expansion and its present role on the campus. John Hoffmann identifies each of the building's historical panels and the portraits of Lincoln's contemporaries. Lavishly illustrated to show how much care was taken with the details of the design, this book provides a lasting historical record of the building's century-long place at the University of Illinois.
Supported by the Office of the Chancellor of the University of Illinois at Urbana-Champaign

“Whether you are an attorney, a Michigan history buff, or a lover of architecture, you will find this book is a valuable resource.”
---Michigan Bar Journal
Fedynsky tells the story of each building. For Michigan, the typical evolution begins in the cabin, tavern, or hotel of a prominent local settler and progresses through incarnations of simple log or wooden clapboard, and then opulent stone or brick, before the structure arrives in modern and utilitarian form. But there are myriad exceptions to this rule, and they add to the diversity of Michigan's county courthouses.
In Fedynsky's descriptions, verifiable facts and local lore weave together in dramatic tales of outrageous crime, courtroom intrigue, backroom dealing, jury determination, and judicial prerogative. Released jail inmates assist with evacuating and extinguishing a courthouse fire, residents during a natural disaster seek and find physical refuge behind the sure walls of the courthouse, and vigilant legions of homebound defenders are stationed in wartime throughout the courthouse towers scanning the skies for signs of foreign aircraft.
Then there are the homey touches that emphasize the "house" half of Michigan's courthouses: local folks dropping off plants in the courthouse atrium to use it as a winter greenhouse, cows grazing on the public square, county fairs in or near the courthouse, and locally made artwork hanging in public hallways. The courthouses bear within their walls a richness of soul endowed by the good people who make each one special.
John Fedynsky is a former research attorney for the Michigan Court of Appeals in Detroit and Grand Rapids, Michigan. He also served as a law clerk to the Honorable Robert H. Cleland, U.S. District Court for the Eastern District of Michigan. Fedynsky currently practices civil law as an Assistant Attorney General for the State of Michigan.
Cover design by Heidi Dailey
Cover photos: John Fedynsky

What would it be like to take an intensive tour of Milwaukee as it was during the late 1930s—at the confluence of the Great Depression, the New Deal, and the run-up to World War II? That is precisely what the participants in the Federal Writers Project did while researching their Guide to Milwaukee. The fruits of their labors were ready for publication by 1940, but for a number of reasons the finished product never saw the light of day—until now.
Fortunately, the manuscript has been carefully preserved in the Wisconsin Historical Society Archives
. Seventy-five years after the work’s completion, the Wisconsin Historical Society Press and historian John D. Buenker present this guide—now serving as a time machine, ready to transport readers back to the Milwaukee of the 1930s, neighborhood by neighborhood, building by building. Much more than a nostalgic snapshot, the book examines Milwaukee’s history from its earliest days to 1940.
Buenker’s thoughtful introduction provides historical context, detailing the FWP’s development of this guide, as well as Milwaukee’s political climate leading up to, and during, the 1930s. Next, essays on thirteen "areas," ranging from Civic Center to Bay View, delve deeper into the geography, economy, and culture of old Milwaukee’s neighborhoods, and simulated auto tours take readers to locales still familiar today, exploring the city’s most celebrated landmarks and institutions. With a calendar of annual events and a list of public services and institutions, plus dozens of photographs from the era, Milwaukee in the 1930s provides a unique record of a pre–World War II American city.


The contributors to this volume (Jory Johnson, Robert Nauman, Sheri Olson, James Russell, and Kristen Schaffer) and editor Robert Bruegmann chronicle the complex history of the planning, design, and construction of the Air Force Academy. As the most conspicuous commission of the American military at the height of the Cold War, the design of the Academy generated intense popular interest and was a lightning rod for conflicting values in postwar society. The design, by architects Skidmore, Owings & Merrill, has been hailed as the final triumph of the International Style and as a monument to military bureaucracy.
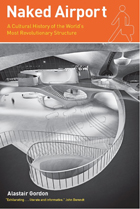
From global politics to action movies to the daily commute, Gordon shows how the airport has changed our sense of time, distance, and style, and ultimately the way cities are built and business is done. He introduces the people who shaped and were shaped by this place of sudden transition: pilots like Charles Lindbergh, architects like Le Corbusier, and political figures like Fiorello LaGuardia and Adolf Hitler. Naked Airport is a profoundly original history of a long-neglected yet central component of modern life.
“This charming history documents why airports have always been such intriguing places. Gordon wittily deconstructs air terminal architecture. . . . Here is a book with more than enough quirky details to last a long layover.”—People
“[A] splendid cultural history.”—Atlantic Monthly
“Gordon, an architecture and design critic, tells his story well, bringing to life some of the main characters and highlighting some of the important issues concerning urbanism and airports.”—Michael Roth, San Francisco Chronicle
“Gordon provides a truly compelling account of how airports had over the course of three-quarters of a century become the locus of not only modern dreams but postmodern nightmares as well. Don’t leave home without it.”—Terence Riley, director of the Miami Art Museum
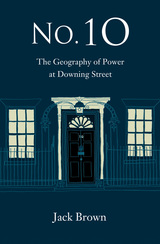
Written by Number 10’s first ever ‘Researcher in Residence,’ with unprecedented access to people and papers, No. 10: The Geography of Power at Downing Street sheds new light on unexplored aspects of Prime Ministers’ lives. Jack Brown tells the story of the intimately entwined relationships between the house and its post-war residents, telling how each occupant’s use and modification of the building reveals their own values and approaches to the office of Prime Minister. The book reveals how and why Prime Ministers have stamped their personalities and philosophies upon Number 10 and how the building has directly affected the ability of some Prime Ministers to perform the role. Both fascinating and extremely revealing, No. 10 offers an intimate account of British political power and the building at its core. It is essential reading for anyone interested in the nature and history of British politics.

The United States Air Force Academy stands as one of the most extensive architectural projects of the cold war era. Key to a full understanding of American modernism, the project was also a volatile battleground involving competing ideas about aesthetics and politics. Arguing that the academy's production was squarely grounded in bureaucratic and political processes, Robert Allen Nauman demonstrates that selection of both the site and the design firm was the result of political maneuverings involving U.S. military leadership.
In the academy’s iconic design, myths and metaphors of flight and the American West were interwoven with those of modernism, both to justify the plan and to free it from any lingering socialist or European associations. Skidmore, Owings, and Merrill’s first public exhibition of plans and models for the project was designed by the former Bauhaus master Herbert Bayer, and it incorporated photographs of the Colorado Springs site by Ansel Adams and William Garnett. Using previously unexplored resources of the U.S. Air Force Academy, SOM, and the Air Force Academy Construction Agency, Nauman uncovered materials such as negatives of Adams’s original photographs of the sites. He also conducted extensive interviews with SOM’s project director for the academy, Walter Netsch, in tracing the complete history of the academy's construction, from its earliest conception to eventual completion.
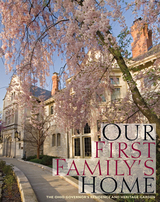
This richly illustrated volume tells the story of thehome that has served as Ohio’s executive residence since 1957, and of the nine governors and their families who have lived in the house. Our First Family’s Home offers the first complete history of the residence and garden that represent Ohio to visiting dignitaries and the citizens of the state alike. Once in a state of decline, the house has been lovingly restored and improved by itsresidents. Development of the Ohio Heritage Garden has increased the educational potential of the house and has sparked an interest in the preservation of native plant species. Looking toward the future, the Residence is also taking the lead in promoting environmental issues such as solar powerand green energy.
Photographs by award-winning environmental photographer Ian Adams and botanical art by Dianne McElwain showcase the beauty of the home’s architecture and the myriad of native plants that grace the three acres on which the Residence stands. Dianne McElwain is a member of the American Society of Botanical Artists in New York. Her botanical paintings have won numerous awards and are found in prestigious collections throughout the United States.
Essays highlight the Jacobethan Revival architecture and the history of the home. The remaining pieces cover the garden and include an intimate tour of the Heritage Garden, which was inspired by Ohio’s diverse landscape. Finally, former Governor Ted Strickland and First Lady Frances Strickland discuss the increasing focus on green energy at the Governor’s Residence and First Lady Emerita Hope Taft explains how native plants can help sustain the environment.
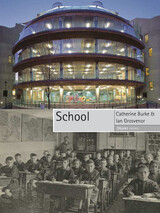
Ian Grosvenor and Catherine Burke demonstrate how school buildings help organize and manipulate time and space for teachers and students, using methods ranging from bells to lines to lesson plans. They reveal the ways in which schools, by their actual physical situation—surrounded by swathes of green or butting up against other urban structures, in neighborhoods stratified by class or segregated by race—make clear their place in society as fragmented sites of cultural memory and creation.
The authors further consider how new technologies and continuing globalization will inevitably force us to rethink our notions of school—and school buildings. In the twenty-first century, these shifts represent a radically new context for education. School will provide stimulating reading for anyone interested in this extraordinary evolution of architecture and education.

In Tavern League, photographer Carl Corey documents a unique and important segment of the Wisconsin community. Our bars are unique micro-communities, offering patrons a sense of belonging. Many of these bars are the only public gathering place in the rural communities they serve. These simple taverns offer the individual the valuable opportunity for face to face conversation and camaraderie, particularly as people become more physically isolated through the accelerated use of the internet’s social networking, mobile texting, gaming, and the rapid-fire of email.
This collection of 60 pictures captures the Wisconsin tavern as it is today. Carl Corey’s view is both familiar and undeniably unique, his pictures resonant with anyone who has set foot in a Wisconsin tavern. As the Milwaukee Journal Sentinel’s Mary Louise Schumacher has written, “Carl Corey’s photographs . . . document iconic American places that are taken for granted. . . . They are comforting images, places we know, but also eerie and remote, presented with a sense of romance and nostalgia that suggests they are already past.”

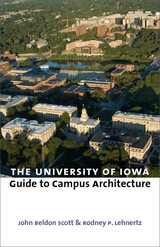

READERS
Browse our collection.
PUBLISHERS
See BiblioVault's publisher services.
STUDENT SERVICES
Files for college accessibility offices.
UChicago Accessibility Resources
home | accessibility | search | about | contact us
BiblioVault ® 2001 - 2024
The University of Chicago Press


