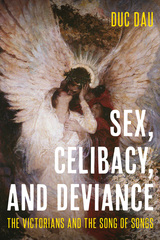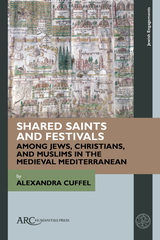26 start with A start with A
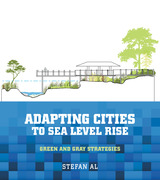
As cities build more flood-management infrastructure to adapt to the effects of a changing climate, they must go beyond short-term flood protection and consider the long-term effects on the community, its environment, economy, and relationship with the water.
Adapting Cities to Sea Level Rise, by infrastructure expert Stefan Al, introduces design responses to sea-level rise, drawing from examples around the globe. Going against standard engineering solutions, Al argues for approaches that are integrated with the public realm, nature-based, and sensitive to local conditions and the community. He features design responses to building resilience that creates new civic assets for cities. For the first time, the possible infrastructure solutions are brought together in a clear and easy-to-read format.
The first part of the book looks at the challenges for cities that have historically faced sea-level rise and flooding issues, and their response in resiliency through urban design. He presents diverse case studies from New Orleans to Ho Chi Minh to Rotterdam, and draws best practices and urban design typologies for the second part of the book.
Part two is a graphic catalogue of best-practices or resilience strategies. These strategies are organized into four categories: hard protect, soft protect, store, and retreat. The benefits and challenges of each strategy are outlined and highlighted by a case study showing where that strategy has been applied.
Any professional or policymaker in coastal areas seeking to protect their communities from the effects of climate change should start with this book. With the right solutions, Al shows, sea-level rise can become an opportunity to improve our urban areas and landscapes, rather than a threat to our communities.
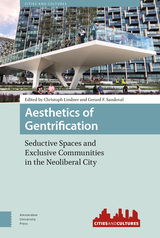
In this context, how do contemporary creative practices in art, architecture, and related fields help to produce or resist gentrification? What does gentrification look and feel like in specific sites and communities around the globe, and how is that appearance or feeling implicated in promoting stylized renewal to a privileged public? In what ways do the aesthetics of gentrification express contested conditions of migration and mobility? Addressing these questions, this book examines the relationship between aesthetics and gentrification in contemporary cities from multiple, comparative, global, and transnational perspectives.
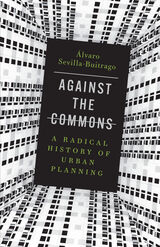
An alternative history of capitalist urbanization through the lens of the commons
Characterized by shared, self-managed access to food, housing, and the basic conditions for a creative life, the commons are essential for communities to flourish and protect spaces of collective autonomy from capitalist encroachment. In a narrative spanning more than three centuries, Against the Commons provides a radical counterhistory of urban planning that explores how capitalism and spatial politics have evolved to address this challenge.
Highlighting episodes from preindustrial England, New York City and Chicago between the 1850s and the early 1900s, Weimar-era Berlin, and neoliberal Milan, Álvaro Sevilla-Buitrago shows how capitalist urbanization has eroded the egalitarian, convivial life-worlds around the commons. The book combines detailed archival research with provocative critical theory to illuminate past and ongoing struggles over land, shared resources, public space, neighborhoods, creativity, and spatial imaginaries.
Against the Commons underscores the ways urbanization shapes the social fabric of places and territories, lending particular awareness to the impact of planning and design initiatives on working-class communities and popular strata. Projecting history into the future, it outlines an alternative vision for a postcapitalist urban planning, one in which the structure of collective spaces is ultimately defined by the people who inhabit them.
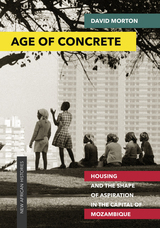
Age of Concrete is a history of the making of houses and homes in the subúrbios of Maputo (Lourenço Marques), Mozambique, from the late 1940s to the present. Often dismissed as undifferentiated, ahistorical “slums,” these neighborhoods are in fact an open-air archive that reveals some of people’s highest aspirations. At first people built in reeds. Then they built in wood and zinc panels. And finally, even when it was illegal, they risked building in concrete block, making permanent homes in a place where their presence was often excruciatingly precarious.
Unlike many histories of the built environment in African cities, Age of Concrete focuses on ordinary homebuilders and dwellers. David Morton thus models a different way of thinking about urban politics during the era of decolonization, when one of the central dramas was the construction of the urban stage itself. It shaped how people related not only to each other but also to the colonial state and later to the independent state as it stumbled into being.
Original, deeply researched, and beautifully composed, this book speaks in innovative ways to scholarship on urban history, colonialism and decolonization, and the postcolonial state. Replete with rare photographs and other materials from private collections, Age of Concrete establishes Morton as one of a handful of scholars breaking new ground on how we understand Africa’s cities.

Journalist and urban analyst James S. Russell argues that we'll more quickly slow global warming-and blunt its effects-by retrofitting cities, suburbs, and towns. The Agile City shows that change undertaken at the building and community level can reach carbon-reduction goals rapidly.
Adapting buildings (39 percent of greenhouse-gas emission) and communities (slashing the 33 percent of transportation related emissions) offers numerous other benefits that tax gimmicks and massive alternative-energy investments can't match.
Rapidly improving building techniques can readily cut carbon emissions by half, and some can get to zero. These cuts can be affordably achieved in the windshield-shattering heat of the desert and the bone-chilling cold of the north. Intelligently designing our towns could reduce marathon commutes and child chauffeuring to a few miles or eliminate it entirely. Agility, Russell argues, also means learning to adapt to the effects of climate change, which means redesigning the obsolete ways real estate is financed; housing subsidies are distributed; transportation is provided; and water is obtained, distributed and disposed of. These engines of growth have become increasingly more dysfunctional both economically and environmentally.
The Agile City highlights tactics that create multiplier effects, which means that ecologically driven change can shore-up economic opportunity, can make more productive workplaces, and can help revive neglected communities. Being able to look at multiple effects and multiple benefits of political choices and private investments is essential to assuring wealth and well-being in the future. Green, Russell writes, grows the future.

Until now, there has never been a book about the architecture and urban form of Álamos. In this much-needed work, John Messina, who teaches architecture and is a practicing architect, provides a well-informed history and interpretive description of the town. He also examines building materials and construction techniques, as well as issues of building preservation and restoration. At the same time, the author considers what other cities might learn from Álamos. Particularly for cities in the American Southwest that are struggling to reduce sprawl and increase density without compromising their quality of life, Álamos offers a range of possible solutions.
Thoroughly illustrated and designed for lay readers and professionals alike, this engaging book captures the essence and the uniqueness of Álamos while asking what lessons can be drawn by architects and planners who are attempting to reshape our own cities and towns into more livable, viable, and people-friendly environments.

With Alexander Robey Shepherd, John P. Richardson gives us the first full-length biography of his subject, who as Washington, D.C.’s, public works czar (1871–74) built the infrastructure of the nation’s capital in a few frenetic years after the Civil War. The story of Shepherd is also the story of his hometown after that cataclysm, which left the city with churned-up streets, stripped of its trees, and exhausted.
An intrepid businessman, Shepherd became president of Washington’s lower house of delegates at twenty-seven. Garrulous and politically astute, he used every lever to persuade Congress to realize Peter L’Enfant’s vision for the capital. His tenure produced paved and graded streets, sewer systems, trees, and gaslights, and transformed the fetid Washington Canal into one of the city’s most stately avenues. After bankrupting the city, a chastened Shepherd left in 1880 to develop silver mines in western Mexico, where he lived out his remaining twenty-two years.
In Washington, Shepherd worked at the confluence of race, party, region, and urban development, in a microcosm of the United States. Determined to succeed at all costs, he helped force Congress to accept its responsibility for maintenance of its stepchild, the nation’s capital city.
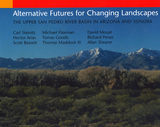
Leading landscape architect and planner Carl Steinitz has developed an innovative GIS-based simulation modeling strategy that considers the demographic, economic, physical, and environmental processes of an area and projects the consequences to that area of various land-use planning and management decisions. The results of such projections, and the approach itself, are known as "alternative futures."
Alternative Futures for Changing Landscapes presents for the first time in book form a detailed case study of one alternative futures project—an analysis of development and conservation options for the Upper San Pedro River Basin in Arizona and Sonora, Mexico. The area is internationally recognized for its high levels of biodiversity, and like many regions, it is facing increased pressures from nearby population centers, agriculture, and mining interests. Local officials and others planning for the future of the region are seeking to balance the needs of the natural environment with those of local human communities.
The book describes how the research team, working with local stakeholders, developed a set of scenarios which encompassed public opinion on the major issues facing the area. They then simulated an array of possible patterns of land uses and assessed the resultant impacts on biodiversity and related environmental factors including vegetation, hydrology, and visual preference. The book gives a comprehensive overview of how the study was conducted, along with descriptions and analysis of the alternative futures that resulted. It includes more than 30 charts and graphs and more than 150 color figures.
Scenario-based studies of alternative futures offer communities a powerful tool for making better-informed decisions today, which can help lead to an improved future. Alternative Futures for Changing Landscapes presents an important look at this promising approach and how it works for planners, landscape architects, local officials, and anyone involved with making land use decisions on local and regional scales.
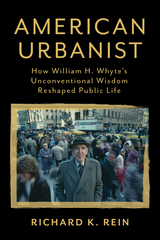
On an otherwise normal weekday in the 1980s, commuters on busy Route 1 in central New Jersey noticed an alarming sight: a man in a suit and tie dashing across four lanes of traffic, then scurrying through a narrow underpass as cars whizzed by within inches. The man was William “Holly” Whyte, a pioneer of people-centered urban design. Decades before this perilous trek to a meeting in the suburbs, he had urged planners to look beyond their desks and drawings: “You have to get out and walk.”
American Urbanist shares the life and wisdom of a man whose advocacy reshaped many of the places we know and love today—from New York’s bustling Bryant Park to preserved forests and farmlands around the country. Holly’s experiences as a WWII intelligence officer and leader of the genre-defining reporters at Fortune Magazine in the 1950s shaped his razor-sharp assessments of how the world actually worked—not how it was assumed to work. His 1956 bestseller, The Organization Man, catapulted the dangers of “groupthink” and conformity into the national consciousness.
Over his five decades of research and writing, Holly’s wide-ranging work changed how people thought about careers and companies, cities and suburbs, urban planning, open space preservation, and more. He was part of the rising environmental movement, helped spur change at the planning office of New York City, and narrated two films about urban life, in addition to writing six books. No matter the topic, Holly advocated for the decisionmakers to be people, not just experts.
“We need the kind of curiosity that blows the lid off everything,” Holly once said. His life offers encouragement to be thoughtful and bold in asking questions and making space for differing viewpoints. This revealing biography offers a rare glimpse into the mind of an iconoclast whose healthy skepticism of the status quo can help guide our efforts to create the kinds of places we want to live in today.

The headlines about cities celebrating their resurgence—with empty nesters and Millennials alike investing in our urban areas, moving away from car dependence, and demanding walkable, transit-oriented neighborhoods. But, in reality, these changes are taking place in a scattered and piecemeal fashion. While areas of a handful of cities are booming, most US metros continue to follow old patterns of central city decline and suburban sprawl. As demographic shifts change housing markets and climate change ushers in new ways of looking at settlement patterns, pressure for change in urban policy is growing. More and more policy makers are raising questions about the soundness of policies that squander our investment in urban housing, built environment, and infrastructure while continuing to support expansion of sprawling, auto-dependent development. Changing these policies is the central challenge facing US cities and metro regions, and those who manage them or plan their future.
In America’s Urban Future, urban experts Tomalty and Mallach examine US policy in the light of the Canadian experience, and use that experience as a starting point to generate specific policy recommendations. Their recommendations are designed to help the US further its urban revival, build more walkable, energy-efficient communities, and in particular, help land use adapt better to the needs of the aging population. Tomalty and Mallach show how Canada, a country similar to the US in many respects, has fostered healthier urban centers and more energy- and resource-efficient suburban growth. They call for a rethinking of US public policies across those areas and look closely at what may be achievable at federal, state, and local levels in light of both the constraints and opportunities inherent in today’s political systems and economic realities.
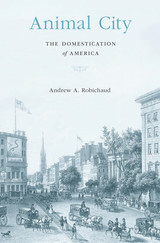
Why do America’s cities look the way they do? If we want to know the answer, we should start by looking at our relationship with animals.
Americans once lived alongside animals. They raised them, worked them, ate them, and lived off their products. This was true not just in rural areas but also in cities, which were crowded with livestock and beasts of burden. But as urban areas grew in the nineteenth century, these relationships changed. Slaughterhouses, dairies, and hog ranches receded into suburbs and hinterlands. Milk and meat increasingly came from stores, while the family cow and pig gave way to the household pet. This great shift, Andrew Robichaud reveals, transformed people’s relationships with animals and nature and radically altered ideas about what it means to be human.
As Animal City illustrates, these transformations in human and animal lives were not inevitable results of population growth but rather followed decades of social and political struggles. City officials sought to control urban animal populations and developed sweeping regulatory powers that ushered in new forms of urban life. Societies for the Prevention of Cruelty to Animals worked to enhance certain animals’ moral standing in law and culture, in turn inspiring new child welfare laws and spurring other wide-ranging reforms.
The animal city is still with us today. The urban landscapes we inhabit are products of the transformations of the nineteenth century. From urban development to environmental inequality, our cities still bear the scars of the domestication of urban America.

Addressing developments in Indonesia since the fall of President Suharto’s regime in 1998, Kusno delves into such topics as the domestication of traumatic violence and the restoration of order in the urban space, the intense interest in urban history in contemporary Indonesia, and the implications of “superblocks,” large urban complexes consisting of residences, offices, shops, and entertainment venues. Moving farther back in time, he examines how Indonesian architects reinvented colonial architectural styles to challenge the political culture of the state, how colonial structures such as railway and commercial buildings created a new, politically charged cognitive map of cities in Java in the early twentieth century, and how the Dutch, in attempting to quell dissent, imposed a distinctive urban visual order in the 1930s. Finally, the present and the past meet in his long-term considerations of how Java has responded to the global flow of Islamic architecture, and how the meanings of Indonesian gatehouses have changed and persisted over time. The Appearances of Memory is a pioneering look at the roles of architecture and urban development in Indonesia’s ongoing efforts to move forward.
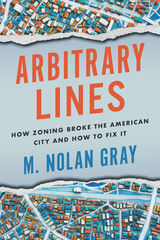
It’s time for America to move beyond zoning, argues city planner M. Nolan Gray in Arbitrary Lines: How Zoning Broke the American City and How to Fix It. With lively explanations and stories, Gray shows why zoning abolition is a necessary—if not sufficient—condition for building more affordable, vibrant, equitable, and sustainable cities.
The arbitrary lines of zoning maps across the country have come to dictate where Americans may live and work, forcing cities into a pattern of growth that is segregated and sprawling.
The good news is that it doesn’t have to be this way. Reform is in the air, with cities and states across the country critically reevaluating zoning. In cities as diverse as Minneapolis, Fayetteville, and Hartford, the key pillars of zoning are under fire, with apartment bans being scrapped, minimum lot sizes dropping, and off-street parking requirements disappearing altogether. Some American cities—including Houston, America’s fourth-largest city—already make land-use planning work without zoning.
In Arbitrary Lines, Gray lays the groundwork for this ambitious cause by clearing up common confusions and myths about how American cities regulate growth and examining the major contemporary critiques of zoning. Gray sets out some of the efforts currently underway to reform zoning and charts how land-use regulation might work in the post-zoning American city.
Despite mounting interest, no single book has pulled these threads together for a popular audience. In Arbitrary Lines, Gray fills this gap by showing how zoning has failed to address even our most basic concerns about urban growth over the past century, and how we can think about a new way of planning a more affordable, prosperous, equitable, and sustainable American city.
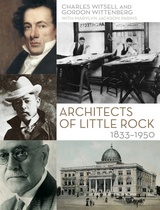
Published in collaboration with the Fay Jones School of Architecture.

This revolutionary work by artist-architects Arakawa and Madeline Gins demonstrates the inter-connectedness of innovative architectural design, the poetic process, and philosophical inquiry. Together, they have created an experimental and widely admired body of work--museum installations, landscape and park commissions, home and office designs, avant-garde films, poetry collections--that challenges traditional notions about the built environment. This book promotes a deliberate use of architecture and design in dealing with the blight of the human condition; it recommends that people seek architectural and aesthetic solutions to the dilemma of mortality.
In 1997 the Guggenheim Museum presented an Arakawa/Gins retrospective and published a comprehensive volume of their work titled Reversible Destiny: We Have Decided Not to Die. Architectural Body continues the philosophical definition of that project and demands a fundamental rethinking of the terms “human” and “being.” When organisms assume full responsibility for inventing themselves, where they live and how they live will merge. The artists believe that a thorough re-visioning of architecture will redefine life and its limitations and render death passe. The authors explain that “Another way to read reversible destiny . . . Is as an open challenge to our species to reinvent itself and to desist from foreclosing on any possibility.”
Audacious and liberating, this volume will be of interest to students and scholars of 20th-century poetry, postmodern critical theory, conceptual art and architecture, contemporary avant-garde poetics, and to serious readers interested in architecture's influence on imaginative expression.

Robert Venturi exploded onto the architectural scene in 1966 with a radical call to arms in Complexity and Contradiction. Further accolades and outrage ensued in 1972 when Venturi and Denise Scott Brown (along with Steven Izenour) analyzed the Las Vegas strip as an archetype in Learning from Las Vegas. Now, for the first time, these two observer-designer-theorists turn their iconoclastic vision onto their own remarkable partnership and the rule-breaking architecture it has informed.
The views of Venturi and Scott Brown have influenced architects worldwide for nearly half a century. Pluralism and multiculturalism; symbolism and iconography; popular culture and the everyday landscape; generic building and electronic communication are among the many ideas they have championed. Here, they present both a fascinating retrospective of their life work and a definitive statement of its theoretical underpinnings.
Accessible, informative, and beautifully illustrated, Architecture as Signs and Systems is a must for students of architecture and urban planning, as well as anyone intrigued by these seminal cultural figures. Venturi and Scott Brown have devoted their professional lives to broadening our view of the built world and enlarging the purview of practitioners within it. By looking backward over their own life work, they discover signs and systems that point forward, toward a humane Mannerist architecture for a complex, multicultural society.

With three new chapters, The Architecture of Community provides a contemporary road map for designing or completing today’s fragmented communities. Illustrated throughout with Krier’s original drawings, The Architecture of Community explains his theories on classical and vernacular urbanism and architecture, while providing practical design guidelines for creating livable towns.
The book contains descriptions and images of the author’s built and unbuilt projects, including the Krier House and Tower in Seaside, Florida, as well as the town of Poundbury in England. Commissioned by the Prince of Wales in 1988, Krier’s design for Poundbury in Dorset has become a reference model for ecological planning and building that can meet contemporary needs.
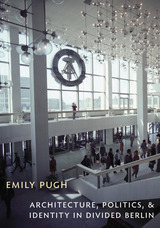
In Architecture, Politics, and Identity in Divided Berlin Emily Pugh provides an original comparative analysis of selected works of architecture and urban planning in both halves of Berlin during the Wall era, revealing the importance of these structures to the formation of political, cultural, and social identities. Pugh uncovers the roles played by organizations such as the Foundation for Prussian Cultural Heritage and the Building Academy in conveying the political narrative of their respective states through constructed spaces. She also provides an overview of earlier notable architectural works, to show the precursors for design aesthetics in Berlin at large, and considers projects in the post-Wall period, to demonstrate the ongoing effects of the Cold War.
Overall, Pugh offers a compelling case study of a divided city poised between powerful contending political and ideological forces, and she highlights the effort expended by each side to influence public opinion in Europe and around the World through the manipulation of the built environment.

Coinciding with the fiftieth anniversary of the worldwide mass protest movements of 1968—against war, imperialism, racism, poverty, misogyny, and homophobia—the exciting anthology Architectures of Revolt explores the degree to which the real events of political revolt in the urban landscape in 1968 drove change in the attitudes and practices of filmmakers and architects alike.
In and around 1968, as activists and filmmakers took to the streets, commandeering public space, buildings, and media attention, they sought to re-make the urban landscape as an expression of utopian longing or as a dystopian critique of the established order. In Architectures of Revolt, the editor and contributors chronicle city-specific case studies from Paris, Berlin, Milan, and Chicago to New York, Los Angeles, Mexico City, and Tokyo. The films discussed range from avant-garde and agitprop shorts to mainstream narrative feature films. All of them share a focus on the city and, often, particular streets and buildings as places of political contestation and sometimes violence, which the medium of cinema was uniquely equipped to capture.
Contributors include: Stephen Barber, Stanley Corkin, Jesse Lerner, Jon Lewis, Gaetana Marrone, Jennifer Stob, Andrew Webber, and the editor.

An accomplished architect and urbanist goes back to the roots of what makes cities attractive and livable, demonstrating how we can restore function and beauty to our urban spaces for the long term.
Nearly everything we treasure in the world’s most beautiful cities was built over a century ago. Cities like Prague, Paris, and Lisbon draw millions of visitors from around the world because of their exquisite architecture, walkable neighborhoods, and human scale. Yet a great deal of the knowledge and practice behind successful city planning has been abandoned over the last hundred years—not because of traffic, population growth, or other practical hurdles, but because of ill-considered theories emerging from Modernism and reactions to it.
The errors of urban design over the last century are too great not to question. The solutions being offered today—sustainability, walkability, smart and green technologies—hint at what has been lost and what may be regained, but they remain piecemeal and superficial. In The Art of Classic Planning, architect and planner Nir Haim Buras documents and extends the time-tested and holistic practices that held sway before the reign of Modernism. With hundreds of full-color illustrations and photographs that will captivate architects, planners, administrators, and developers, The Art of Classic Planning restores and revitalizes the foundations of urban planning.
Inspired by venerable cities like Kyoto, Vienna, and Venice, and by the great successes of L’Enfant’s Washington, Haussmann’s Paris, and Burnham’s Chicago, Buras combines theory and a host of examples to arrive at clear guidelines for best practices in classic planning for today’s world. The Art of Classic Planning celebrates the enduring principles of urban design and invites us to return to building beautiful cities.
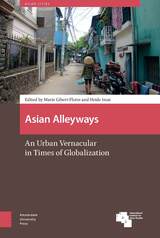
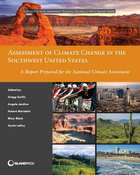

At Road's End is a timely guide to a new era of holistic transportation. It presents new models for transportation planning, describes effective strategies for resolving community disputes, and offers inspiration by clearly demonstrating that new ways of planning and implementing transportation systems can work.
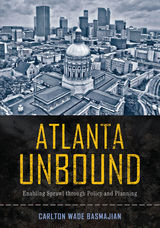
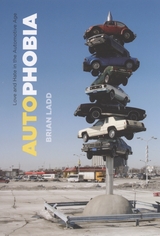

Cities both near and far communicate in a variety of ways. Travel between, through, and among urban centers initiates contact, and cities themselves are sites of ever-changing cultural and historical encounters. Predictable and surprising challenges and opportunities arise when city borders are crossed, voices meet, and artistic traditions find their counterparts. Using the Latin word for “translation,” translatio, or “to carry across,” as a point of departure, Avenues of Translation explores how translation perpetuates, diversifies, deepens, and expands the literary production of cities in their greater cultural context, and how translation shapes an understanding of and access to a city's past and present literary and cultural practices. Thinking about translation and the city is a way to tell the backstories of the cities, texts, and authors that are united by acts of translation.
Published by Bucknell University Press. Distributed worldwide by Rutgers University Press.
READERS
Browse our collection.
PUBLISHERS
See BiblioVault's publisher services.
STUDENT SERVICES
Files for college accessibility offices.
UChicago Accessibility Resources
home | accessibility | search | about | contact us
BiblioVault ® 2001 - 2024
The University of Chicago Press




