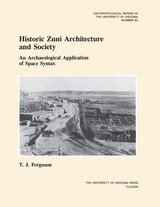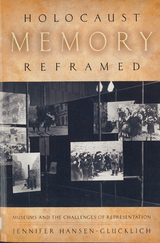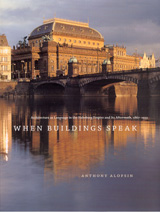
Robert Venturi exploded onto the architectural scene in 1966 with a radical call to arms in Complexity and Contradiction. Further accolades and outrage ensued in 1972 when Venturi and Denise Scott Brown (along with Steven Izenour) analyzed the Las Vegas strip as an archetype in Learning from Las Vegas. Now, for the first time, these two observer-designer-theorists turn their iconoclastic vision onto their own remarkable partnership and the rule-breaking architecture it has informed.
The views of Venturi and Scott Brown have influenced architects worldwide for nearly half a century. Pluralism and multiculturalism; symbolism and iconography; popular culture and the everyday landscape; generic building and electronic communication are among the many ideas they have championed. Here, they present both a fascinating retrospective of their life work and a definitive statement of its theoretical underpinnings.
Accessible, informative, and beautifully illustrated, Architecture as Signs and Systems is a must for students of architecture and urban planning, as well as anyone intrigued by these seminal cultural figures. Venturi and Scott Brown have devoted their professional lives to broadening our view of the built world and enlarging the purview of practitioners within it. By looking backward over their own life work, they discover signs and systems that point forward, toward a humane Mannerist architecture for a complex, multicultural society.

But after September 11, Smith asserts, late modern architecture suddenly seemed an indulgence. With close readings of key buildings—including Jørn Utzon’s Sydney Opera House, Minoru Yamasaki’s World Trade Center, Frank Gehry’s Guggenheim Museum Bilbao, and Richard Meier’s Getty Center—Smith traces the growth of the spectacular architecture of modernity and then charts its aftermath in the conditions of contemporaneity. Indeed, Smith focuses on the very culture of aftermath itself, exploring how global politics, clashing cultures, and symbolic warfare have changed the way we experience destination architecture.
Like other artists everywhere, architects are responding to the idea of aftermath by questioning the viability of their forms and the validity of their purposes. With his richly illustrated The Architecture of Aftermath, Smith has done so as well.

Inspired by his own father's obsession with bee-keeping – which wiped out the family's fortune – Ramírez examines the complex ideological, political and artistic repercussions of apian metaphors, thereby enhancing our understanding of the relationship between ecology, animal husbandry and architecture.

The two volumes of this investigation into how we perceive sacred architecture propose an original interpretation of built environments as ritual-architectural events.
Exploring the world's cultures and religious traditions, Volume One maps out patterned responses to sacred architecture according to the human experience, mechanism, interpretation, and comparison of architecture. Volume Two, an exercise in comparative morphology, offers a comprehensive framework of ritual-architectural priorities by looking at architecture as orientation, as commemoration, and as ritual context.

The two volumes of this investigation into how we perceive sacred architecture propose an original interpretation of built environments as ritual-architectural events.
Exploring the world's cultures and religious traditions, Volume One maps out patterned responses to sacred architecture according to the human experience, mechanism, interpretation, and comparison of architecture. Volume Two, an exercise in comparative morphology, offers a comprehensive framework of ritual-architectural priorities by looking at architecture as orientation, as commemoration, and as ritual context.

Michell's discussion of the meaning and forms of the temple in Hindu society encompasses the awe-inspiring rock-cut temples at Ellora and Elephanta, the soaring superstructures and extraordinary sexual exhibitionism of the sculptures at Khajuraho, and the colossal mortuary temple of Angkor Vat, as well as the tiny iconic shrines that many Hindus wear around their necks and the simple shrines found under trees or near ponds.

Historic Zuni Architecture and Society utilizes an interdisciplinary approach, analyzing archaeological data using method, theory, and techniques from the fields of architecture, planning, and ethnology. Archaeologists will find in the book an innovative application of space syntax to archaeological problems, and cultural anthropologists and others interested in the history of the Zuni Indians will value its observations about changes that are currently taking place in Zuni social organization.

In Holocaust Memory Reframed, Jennifer Hansen-Glucklich examines representations in three museums: Israel’s Yad Vashem in Jerusalem, Germany’s Jewish Museum in Berlin, and the United States Holocaust Memorial Museum in Washington, D.C. She describes a variety of visually striking media, including architecture, photography exhibits, artifact displays, and video installations in order to explain the aesthetic techniques that the museums employ. As she interprets the exhibits, Hansen-Glucklich clarifies how museums communicate Holocaust narratives within the historical and cultural contexts specific to Germany, Israel, and the United States. In Yad Vashem, architect Moshe Safdie developed a narrative suited for Israel, rooted in a redemptive, Zionist story of homecoming to a place of mythic geography and renewal, in contrast to death and suffering in exile. In the Jewish Museum in Berlin, Daniel Libeskind’s architecture, broken lines, and voids emphasize absence. Here exhibits communicate a conflicted ideology, torn between the loss of a Jewish past and the country’s current multicultural ethos. The United States Holocaust Memorial Museum presents yet another lens, conveying through its exhibits a sense of sacrifice that is part of the civil values of American democracy, and trying to overcome geographic and temporal distance. One well-know example, the pile of thousands of shoes plundered from concentration camp victims encourages the visitor to bridge the gap between viewer and victim.
Hansen-Glucklich explores how each museum’s concept of the sacred shapes the design and choreography of visitors’ experiences within museum spaces. These spaces are sites of pilgrimage that can in turn lead to rites of passage.

For Etlin, the eighteenth-century city was a place in which actual physical space was subjected to a complex mental layering of conceptual spaces. He focuses on the design theory of Boullée and Durand and charts their legacy through the architecture of Paul Philippe Cret, Frank Lloyd Wright, and Louis Kahn. He defines the distinctive features of neoclassicism and outlines the new grammar for classical architecture articulated by theorists and architects such as Laugier, Leroy, and Ledoux.
After discussing the eighteenth-century hôtel, revolutionary space, and the transformation of the image of the cemetery, Etlin examines the space of absence as embodied in commemorative architecture from Boullée and Gilly to Cret, Wright, and Terragni. His book provides an accessible introduction to a century of architecture that transformed the classical forms of the Renaissance and Baroque periods into building types still familiar today.

“The book itself as a production is spectacular.”—David Dunster, Architectural Review
READERS
Browse our collection.
PUBLISHERS
See BiblioVault's publisher services.
STUDENT SERVICES
Files for college accessibility offices.
UChicago Accessibility Resources
home | accessibility | search | about | contact us
BiblioVault ® 2001 - 2025
The University of Chicago Press









