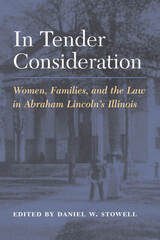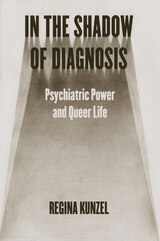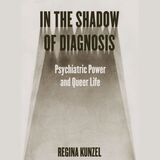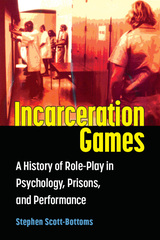13 start with B start with B

In this provocative collection of essays, renowned architect Daniel Solomon delves into the complexities of what makes a city vibrant. Acknowledging that a city is not a static thing, he argues we need to pay more attention to nurturing what he calls “continuous cities.” In such a city, he says, “new buildings, new institutions, and new technologies don’t rip apart the old and wreck it. They accommodate, they act with respect, and they add vibrant new chapters to history without eradicating it.”
Continuity, he explains, is the way to promote sustainability— and contrary to what the advocates of “modern architecture” claim, he insists that honoring the traditional ways of city building still provides a solid foundation for places to grow, evolve, be modern.
However fond you are of your city, or however much you feel it needs improvement, this short collection of essays offers an enticing vision of the future. All of our cities have a past worth examining, a richness of experience that can shape the future in wonderful, surprising ways. Solomon’s prose is thought-provoking and inspiring, well worth keeping close by wherever you do your reading—be it your bedside, couch, a park, or on the metro.

In Beyond Greenways: The Next Step for City Trails and Walking Routes, greenways expert Robert Searns makes a case for walking infrastructure that serves a more diverse array of people. He builds on the legacy of boulevards, parkways, and greenways to introduce a next generation of more accessible pathways, wide enough for two people to stroll together, that stitch together urban and suburban areas. With more trails built near neighborhoods that haven’t had access to them, more people can get around on foot, in town or further out. Searns lays out practical advice on how to plan and design them, garner community support, and get them built. Drawing inspiration from the US and abroad, he introduces two models—grand loop trails and town walks. Grand loop trails are regional-scale, 20 to 350-mile systems that encircle metro areas, running along the edges where city meets countryside. Town walks are shorter—2 to 6-mile routes in cities. Throughout, Searns presents examples that embody these ideals, from Tucson’s Turquoise Trail, created by just two people with an idea and some left-over blue paint the city had, to a more deluxe 5-mile loop in Denver, to the Maricopa trail in Phoenix, a completed 315 mile grand loop. He also envisions these trails in new places across North America.
Planners, trail advocates, community leaders and those who just want closer-in places to hike or walk will find the tools they need to develop successful and affordable plans, including how to envision them to fit various settings and strategies for implementation. Now is the time to think beyond greenways, to pursue a legacy of accessible pedestrian routes for this, and future, generations.
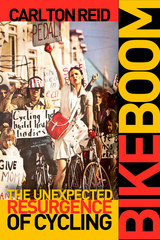
In Bike Boom, journalist Carlton Reid uses history to shine a spotlight on the present and demonstrates how bicycling has the potential to grow even further, if the right measures are put in place by the politicians and planners of today and tomorrow. He explores the benefits and challenges of cycling, the roles of infrastructure and advocacy, and what we can learn from cities that have successfully supported and encouraged bike booms, including London; Davis, California; Montreal; Stevenage; Amsterdam; New York; and Copenhagen.
Given that today’s global bicycling “boom” has its roots in the early 1970s, Reid draws lessons from that period. At that time, the Dutch were investing in bike infrastructure and advocacy— the US and the UK had the choice to follow the Dutch example, but didn’t. Reid sets out to discover what we can learn from the history of bike “booms” in this entertaining and thought-provoking book.

Real-world case studies showcase biodiversity protection and restoration projects, both large and small, across the U.S.: the Woodland Park Zoo in Seattle,Washington; the Crosswinds Marsh Wetlands Mitigation Project in Wayne County, Michigan; the Florida Statewide Greenway System; and the Fort Devens Stormwater Project in Ayer, Massachusetts. Ahern shows how an interdisciplinary approach led by planners and designers with conservation biologists, restoration ecologists, and natural and social scientists can yield successful results and sustainable practices. Minimizing habitat loss and degradation-the principal causes of biodiversity decline-are at the heart of the planning and design processes and provide landscape architects and planners a chance to achieve their professional goals while taking a leading role in the environmental community.
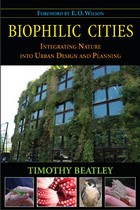
A biophilic city is more than simply a biodiverse city, says Beatley. It is a place that learns from nature and emulates natural systems, incorporates natural forms and images into its buildings and cityscapes, and designs and plans in conjunction with nature. A biophilic city cherishes the natural features that already exist but also works to restore and repair what has been lost or degraded.
In Biophilic Cities Beatley not only outlines the essential elements of a biophilic city, but provides examples and stories about cities that have successfully integrated biophilic elements--from the building to the regional level--around the world.
From urban ecological networks and connected systems of urban greenspace, to green rooftops and green walls and sidewalk gardens, Beatley reviews the emerging practice of biophilic urban design and planning, and tells many compelling stories of individuals and groups working hard to transform cities from grey and lifeless to green and biodiverse.

In The Bird-Friendly City, Timothy Beatley, a longtime advocate for intertwining the built and natural environments, takes readers on a global tour of cities that are reinventing the status quo with birds in mind. Efforts span a fascinating breadth of approaches: public education, urban planning and design, habitat restoration, architecture, art, civil disobedience, and more. Beatley shares empowering examples, including: advocates for “catios,” enclosed outdoor spaces that allow cats to enjoy backyards without being able to catch birds; a public relations campaign for vultures; and innovations in building design that balance aesthetics with preventing bird strikes. Through these changes and the others Beatley describes, it is possible to make our urban environments more welcoming to many bird species.
Readers will come away motivated to implement and advocate for bird-friendly changes, with inspiring examples to draw from. Whether birds are migrating and need a temporary shelter or are taking up permanent residence in a backyard, when the environment is safer for birds, humans are happier as well.

2023 Finalist, PROSE Award in Architecture and Urban Planning
A guide to water-focused and climate-resilient architectural and urban design.
Le Corbusier famously said, “A house is a machine for living in.” We now confront the litany of environmental challenges associated with the legacy of the architectural machine: a changing climate, massive species die-off, diminished air and water quality, and resource scarcities. Brook Muller offers an alternative: water-centric urban design that fosters sustainability, equity, and architectural creativity.
Inspired by the vernacular, such as the levadas of Madeira Island and both the arid and drenched places of the American West, Muller articulates a “hydro-logical” philosophy in which architects and planners begin by conceptualizing interactions between existing waterways and the spaces they intend to develop. From these interactions—and the new technologies and approaches enabling them—aesthetic, spatial, and experiential opportunities follow. Not content merely to work around sensitive ecology, Muller argues for genuinely climate-adapted urban landscapes in which buildings act as ecological infrastructure that actually improve watersheds while delivering functionality and beauty for diverse communities. Rich in images and practical examples, Blue Architecture will change the way we think about our designed world.

In this book, coastal adaptation experts discuss the interrelated challenges facing communities experiencing sea level rise and increasing storm impacts. These issues extend far beyond land use planning into housing policy, financing for public infrastructure, insurance, fostering healthier coastal ecosystems, and more. Deftly addressing far-reaching problems from cleaning up contaminated, abandoned sites, to changes in drinking water composition, chapters give a clear-eyed view of how we might yet chart a course for thriving coastal communities. They offer a range of climate adaptation policies that could protect coastal communities against increasing risk, while preserving the economic value of these locations, their natural environments, and their community and cultural values. Lessons are drawn from coastal communities around the United States to present equitable solutions. The book provides tools for evaluating necessary tradeoffs to think more comprehensively about the future of our coastal communities.
Coastal adaptation will not be easy, but planning for it is critical to the survival of many communities. A Blueprint for Coastal Adaptation will inspire innovative and cross-disciplinary thinking about coastal policy at the state and local level while providing actionable, realistic policy and planning options for adaptation professionals and policymakers.
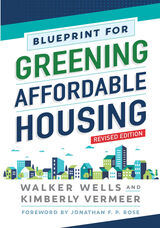
Blueprint for Greening Affordable Housing is the most comprehensive resource on how green building principles can be incorporated into affordable housing design, construction, and operation. In this fully revised edition, Walker Wells and Kimberly Vermeer capture the rapid evolution of green building practices and make a compelling case for integrating green building in affordable housing. The Blueprint offers guidance on innovative practices, green building certifications for affordable housing, and the latest financing strategies. The completely new case studies share detailed insights on how the many elements of a green building are incorporated into different housing types and locations. Case studies include a geographical range, from high-desert homeownership, to southeast supportive housing, and net-zero family apartments on the coasts. The new edition includes basic planning tools such as checklists to guide the planning process, and questions to encourage reflection about how the content applies in practice.
While Blueprint for Greening Affordable Housing is especially useful to housing development project managers, the information and insights will be valuable to all participants in the affordable housing industry: developers, designers and engineers, funders, public agency staff, property and asset managers, housing advocates, and resident advocates.
Every affordable housing project can achieve the fundamentals of good green building design and practice. By sharing the authors’ years of expertise in guiding hundreds of organizations, Blueprint for Greening Affordable Housing, Revised Edition gives project teams what they need to push for excellence.

When we look at trees, we see a form of natural architecture, and yet we have seemingly always exploited trees to make new buildings of our own. Whereas a tree creates its own structure, humans generally destroy other things to build, with increasingly disastrous consequences. In Botanical Architecture, Paul Dobraszczyk looks closely at how elements of plants—seeds, roots, trunks, branches, leaves, flowers, and canopies—compare with and constitute human-made buildings.
Given the omnipresence of plant life in and around our structures, Dobraszczyk argues that we ought to build as much for plants as for ourselves, understanding that our lives are always totally dependent on theirs. Botanical Architecture offers a provocative and original take on the relationship between ecology and architecture.
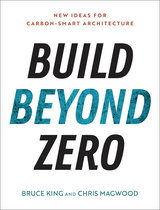
In Build Beyond Zero, carbon pioneers Bruce King and Chris Magwood re-envision buildings as one of our most practical and affordable climate solutions instead of leading drivers of climate change. They provide a snapshot of a beginning and map towards a carbon-smart built environment that acts as a CO2 filter. Professional engineers, designers, and developers are invited to imagine the very real potential for our built environment to be a site of net carbon storage, a massive drawdown pool that could help to heal our climate.
The authors, with the help of other industry experts, show the importance of examining what components of an efficient building (from windows to solar photovoltaics) are made with, and how the supply chains deliver all those products and materials to a jobsite. Build Beyond Zero looks at the good and the bad of how we track carbon (Life Cycle Assessment), then takes a deep dive into materials (with a focus on steel and concrete) and biological architecture, and wraps up with education, policy and governance, circular economy, and where we go in the next three decades.
In Build Beyond Zero, King and Magwood show how buildings are culprits but stand poised to act as climate healers. They offer an exciting vision of climate-friendly architecture, along with practical advice for professionals working to address the carbon footprint of our built environment.
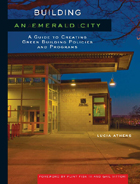
Building an Emerald City is the story of how Seattle transformed itself into a leader in sustainable “green” building, written by one of the principal figures in that transformation. It is both a personal account—filled with the experiences and insights of an insider—and a guide for anyone who wants to bring about similar changes in any city. It includes “best practice” models from municipalities across the nation, supplemented by the contributions of “guest authors” who offer stories and tips from their own experiences in other cities.
Intended as a “roadmap” for policy makers, public officials and representatives, large-scale builders and land developers, and green advocates of every stripe, Building an Emerald City is that rare book—one that is both inspirational and practical.

In Building for People, architect and ecodistrict planner Michael Eliason makes the case for low-carbon ecodistricts and presents tools for developing these residential and mixed-use quarters or neighborhoods. Drawing from his experience working in Europe and North America, he shows the potential for new climate-adaptive ecodistricts that directly and equitably address our housing shortages while simultaneously planning for climate change. Eliason explains that to create highly livable places with a low carbon impact, ecodistricts must incorporate ample social housing for a good economic and social mix of residents, invest in open space, create infrastructure that can adapt to a changing climate, and offer car-free or car-light realms. He also looks at the how public health, livability, climate adaptation, and quality of life are interconnected.
Full-color photos and illustrations show what is possible in ecodistricts around the world, drawing heavily from examples in German cities.
Building for People shows professionals involved in regulating, planning, or designing our communities that high-quality, low-carbon living is within reach.
READERS
Browse our collection.
PUBLISHERS
See BiblioVault's publisher services.
STUDENT SERVICES
Files for college accessibility offices.
UChicago Accessibility Resources
home | accessibility | search | about | contact us
BiblioVault ® 2001 - 2024
The University of Chicago Press


