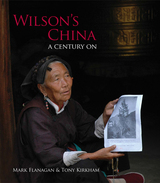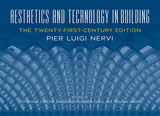
Aesthetics and Technology in Building: The Twenty-First-Century Edition introduces Nervi's ideas about architecture and engineering to a new generation of students and admirers. More than 200 photographs, details, drawings, and plans show how Nervi put his ideas into practice. Expanding on the seminal 1961 Norton Lectures at Harvard, Nervi analyzes various functional and construction problems. He also explains how precast and cast-in-place concrete can answer demands for economy, technical and functional soundness, and aesthetic perfection. Throughout, he uses his major projects to show how these now-iconic buildings emerged from structural truths and far-sighted construction processes.
This new edition features dozens of added images, a new introduction, and essays by Joseph Abram, Roberto Einaudi, Alberto Bologna, Gabriele Neri, and Hans-Christian Schink on Nervi's life, work, and legacy.
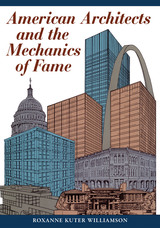
Why does one talented individual win lasting recognition in a particular field, while another equally talented person does not? While there are many possible reasons, one obvious answer is that something more than talent is requisite to produce fame. The "something more" in the field of architecture, asserts Roxanne Williamson, is the association with a "famous" architect at the moment he or she first receives major publicity or designs the building for which he or she will eventually be celebrated.
In this study of more than six hundred American architects who have achieved a place in architectural histories, Williamson finds that only a small minority do not fit the "right person–right time" pattern. She traces the apprenticeship connection in case studies of Louis Sullivan, Frank Lloyd Wright, Henry Hobson Richardson, the firm of McKim, Mead & White, Latrobe and his descendants, the Bulfinch and Renwick Lines, the European immigrant masters, and Louis Kahn.
Although she acknowledges and discusses the importance of family connections, the right schools, self-promotion, scholarships, design competition awards, and promotion by important journals, Williamson maintains that the apprenticeship connection is the single most important predictor of architectural fame. She offers the intriguing hypothesis that what is transferred in the relationship is not a particular style or approach but rather the courage and self-confidence to be true to one's own vision. Perhaps, she says, this is the case in all the arts.
American Architects and the Mechanics of Fame is sure to provoke thought and comment in architecture and other creative fields.


How the United Nations headquarters became the architectural instrument and broadcast medium of global diplomacy
For almost seven years after World War II, a small group of architects took on an exciting task: to imagine the spaces of global governance for a new political organization called the United Nations (UN). To create the iconic headquarters of the UN in New York City, these architects experimented with room layouts, media technologies, and design in tribunal courtrooms, assembly halls, and council chambers. The result was the creation of a new type of public space, the global interior.
Assembly by Design shows how this space leveraged media to help the UN communicate with the world. With its media infrastructure, symbols, acoustic design, and architecture, the global interior defined political assembly both inside and outside the UN headquarters, serving as the architectural medium to organize multilateral encounters of international publics around the globe. Demonstrating how aesthetics have long held sway over political work, Olga Touloumi posits that the building framed diplomacy on the ground amid a changing political landscape that brought the United States to the forefront of international politics, destabilizing old and establishing new geopolitical alliances.
Uncovering previously closed institutional and family archives, Assembly by Design offers new information about the political and aesthetic decisions that turned the UN headquarters into a communications organism. It looks back at a moment of hope, when politicians, architects, and diplomats—believing that assembly was a matter of design—worked together to deliver platforms for global democracy and governance.

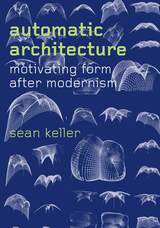
The quixotic attempts to formulate such design processes extended modernist principles and tried to draw architecture closer to mathematics and the sciences. By focusing on design methods, and by examining evidence at a range of scales—from institutions to individual buildings—Automatic Architecture offers an alternative to narratives of this period that have presented postmodernism as a question of style, as the methods and techniques traced here have been more deeply consequential than the many stylistic shifts of the past half century. Sean Keller closes the book with an analysis of the contemporary condition, suggesting future paths for architectural practice that work through, but also beyond, the merely automatic.
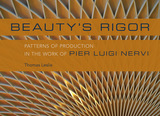
Beauty's Rigor offers a comprehensive overview of Nervi's long career. Drawing on the Nervi archives and a wealth of photographs and architectural drawings, Thomas Leslie explores celebrated buildings like Palazetto dello Sport built for the 1960 Rome Olympics, St. Mary's Cathedral in San Francisco, and the UNESCO headquarters in Paris. He also sheds new light on unbuilt projects such as the Pavilion of Italian Civilization for the Universal Exposition of Rome E42. What emerges is the first complete account of Nervi's contributions to modern architecture and his essential role in a revolution that realized concrete's potential to match grace with strength.


A comprehensive look into how Macau’s recent decades of gambling-related growth produced one of the wealthiest territories on the planet
Betting on Macau delves into the radical transformation of what was formerly the last remaining European territory in Asia, returned to the People’s Republic of China in 1999 after nearly half a millennium of Portuguese rule. Examining the unprecedented scale of its development and its key role in China’s economic revolution, Tim Simpson follows Macau’s emergence from historical obscurity to become the most profitable casino gaming locale in the world.
Identified as a UNESCO World Heritage Site and renowned for its unique blend of Chinese and Portuguese colonial-era architecture, contemporary Macau has metamorphosed into a surreal, hypermodern urban landscape augmented by massive casino megaresorts, including two of the world’s largest buildings. Simpson situates Macau’s origins as a strategic trading port and its ensuing history alongside the emergence of the global capitalist system, charting the massive influx of foreign investment, construction, and tourism in the past two decades that helped generate the territory’s enormous wealth.
Presented through a cross section of postcolonial studies and social theory with extensive insight into the global gambling industry, Betting on Macau uncovers the various roots of the territory’s lucrative casino capitalism. In turn, its trenchant analysis provides a distinctive view into China’s broader project of urbanization, its post-Mao economic reforms, and the continued rise of its consumer culture.
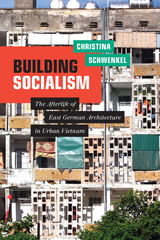
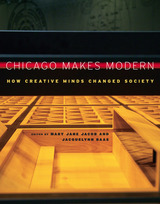
Chicago is a city dedicated to the modern—from the skyscrapers that punctuate its skyline to the spirited style that inflects many of its dwellings and institutions, from the New Bauhaus to Hull-House. Despite this, the city has long been overlooked as a locus for modernism in the arts, its rich tradition of architecture, design, and education disregarded. Still the modern in Chicago continues to thrive, as new generations of artists incorporate its legacy into fresh visions for the future. Chicago Makes Modern boldly remaps twentieth-century modernism from our new-century perspective by asking an imperative question: How did the modern mind—deeply reflective, yet simultaneously directed—help to dramatically alter our perspectives on the world and make it new?
Returning the city to its rightful position at the heart of a multidimensional movement that changed the face of the twentieth century, Chicago Makes Modern applies the missions of a brilliant group of innovators to our own time. From the radical social and artistic perspectives implemented by Jane Addams, John Dewey, and Buckminster Fuller to the avant-garde designs of László Moholy-Nagy and Mies van der Rohe, the prodigious offerings of Chicago's modern minds left an indelible legacy for future generations. Staging the city as a laboratory for some of our most heralded cultural experiments, Chicago Makes Modern reimagines the modern as a space of self-realization and social progress—where individual visions triggered profound change. Featuring contributions from an acclaimed roster of contemporary artists, critics, and scholars, this book demonstrates how and why the Windy City continues to drive the modern world.
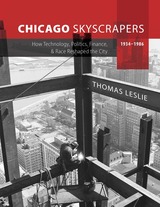
Illustrated with more than 140 photographs, Chicago Skyscrapers, 1934–1986 tells the fascinating stories of the people, ideas, negotiations, decision-making, compromises, and strategies that changed the history of architecture and one of its showcase cities.
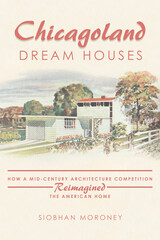
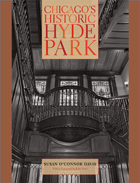
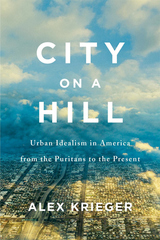
A sweeping history of American cities and towns, and the utopian aspirations that shaped them, by one of America’s leading urban planners and scholars.
The first European settlers saw America as a paradise regained. The continent seemed to offer a God-given opportunity to start again and build the perfect community. Those messianic days are gone. But as Alex Krieger argues in City on a Hill, any attempt at deep understanding of how the country has developed must recognize the persistent and dramatic consequences of utopian dreaming. Even as ideals have changed, idealism itself has for better and worse shaped our world of bricks and mortar, macadam, parks, and farmland. As he traces this uniquely American story from the Pilgrims to the “smart city,” Krieger delivers a striking new history of our built environment.
The Puritans were the first utopians, seeking a New Jerusalem in the New England villages that still stand as models of small-town life. In the Age of Revolution, Thomas Jefferson dreamed of citizen farmers tending plots laid out across the continent in a grid of enlightened rationality. As industrialization brought urbanization, reformers answered emerging slums with a zealous crusade of grand civic architecture and designed the vast urban parks vital to so many cities today. The twentieth century brought cycles of suburban dreaming and urban renewal—one generation’s utopia forming the next one’s nightmare—and experiments as diverse as Walt Disney’s EPCOT, hippie communes, and Las Vegas.
Krieger’s compelling and richly illustrated narrative reminds us, as we formulate new ideals today, that we chase our visions surrounded by the glories and failures of dreams gone by.
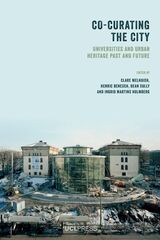
Co-Curating the City explores the role of universities in the construction and mobilization of heritage discourses in urban development and regeneration processes, with a focus on six case study sites ranging from Sweden to Brazil. The book expands the field of critical heritage studies in the urban domain, arguing that universities should position themselves as significant institutions in the development of urban heritage narratives and heavily influence urban development. The case studies investigate how universities, as mixed communities of interest dispersed across buildings and urban sites, utilize strategies of engagement with local people and neighborhoods and ask how this could contribute to a reshaping of ideas, narratives, and lived experience of urban heritage in which universities have a distinctive agency.

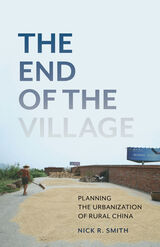
How China’s expansive new era of urbanization threatens to undermine the foundations of rural life
Since the beginning of the twenty-first century, China has vastly expanded its urbanization processes in an effort to reduce the inequalities between urban and rural areas. Centered on the mountainous region of Chongqing, which serves as an experimental site for the country’s new urban development policies, The End of the Village analyzes the radical expansion of urbanization and its consequences for China’s villagers. It reveals a fundamental rewriting of the nation’s social contract, as villages that once organized rural life and guaranteed rural livelihoods are replaced by an increasingly urbanized landscape dominated by state institutions.
Throughout this comprehensive study of China’s “urban–rural coordination” policy, Nick R. Smith traces the diminishing autonomy of the country’s rural populations and their subordination to larger urban networks and shared administrative structures. Outside Chongqing’s urban centers, competing forces are at work in reshaping the social, political, and spatial organization of its villages. While municipal planners and policy makers seek to extend state power structures beyond the boundaries of the city, village leaders and inhabitants try to maintain control over their communities’ uncertain futures through strategies such as collectivization, shareholding, real estate development, and migration.
As China seeks to rectify the development crises of previous decades through rapid urban growth, such drastic transformations threaten to displace existing ways of life for more than 600 million residents. Offering an unprecedented look at the country’s contentious shift in urban planning and policy, The End of the Village exposes the precarious future of rural life in China and suggests a critical reappraisal of how we think about urbanization.
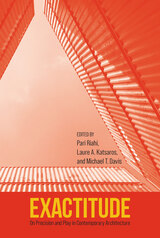
Precision is necessary in the field of architecture, and new technologies have increased demands for accuracy, particularly when the smallest errors can have outsized consequences. However, the importance of precision, or exactitude, has not received the consideration it merits. While themes of sustainability, performance, and formal innovation have been at the forefront of architectural scholarship for the past twenty years, this book moves beyond these concerns to explore the theoretical and practical demands exactitude makes on architecture as a field.
The eleven essays collected here investigate the possibilities and shortcomings of exactitude and delve into current debates about the state of contemporary architecture as both a technological craft and artistic creation. Featuring new work by leading theorists, historians, editors, architects, and scholars, this volume brings theory and practice into insightful and productive conversations. In addition to the editors, contributors include Mark Wigley, Alejandro Zaera-Polo, Eric Höweler, Christopher Benfey, Sunil Bald, Ada Tolla and Giuseppe Lignano with Thomas de Monchaux, Alicia Imperiale, Francesca Hughes, Teresa Stoppani, and Cynthia Davidson.
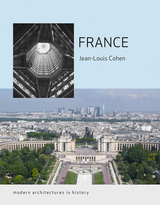
Cohen examines the developments in urban design and architecture within France, depicting the continuities and breaks in French architecture since 1900 against a broader international background. Describing the systems of architectural exchange with other countries—including Italy, Germany, Russia, and the United States—he offers a new view on the ideas, projects, and buildings otherwise so often considered only from narrow nationalistic perspectives. Cohen also maps the problematic search for a national identity against the background of European rivalries and France’s colonial past. Drawing on a wealth of recent research, this authoritatively written book will challenge the way design professionals and historians view modern French architecture.

Acclaimed Los Angeles architect Franklin D. Israel (1945–1996) created innovative residential projects and office interiors that made him one of the most talked-about designers of his generation. In this vivid account, architectural historian Todd Gannon draws on archival resources, analyses of Israel’s buildings, and recent interviews with the architect’s colleagues, clients, and contemporaries, including Frank Gehry, Thom Mayne, and Robert A. M. Stern. Gannon traces Israel’s development from his early years and career on the East Coast to his formative world travels and residence at the American Academy in Rome. The author guides readers through the Los Angeles architectural context, Israel’s influential teaching at UCLA, his dalliance with Hollywood, and the personal motivations behind his architecture and design work—all aspects of an influential career that was cut short by his death from AIDS-related complications at the age of fifty.
Franklin D. Israel is a compelling work of architectural history and biography, chronicling one gay man’s engagement with the largely heteronormative world of American architectural culture. It explores the achievement of this central figure in the still largely unstudied history of late twentieth-century avant-garde Los Angeles architecture.
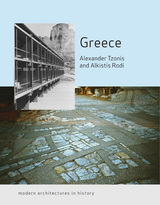
A penetrating and thorough study, Greece offers a compelling account of modern Greek architecture that will be invaluable for all scholars of design and European history.

Washington, D.C. has long been known as a frustrating and sometimes confusing city for its residents to call home. The monumental core of federal office buildings, museums, and the National Mall dominates the city’s surrounding neighborhoods and urban fabric. For much of the postwar era, Washingtonians battled to make the city their own, fighting the federal government over the basic question of home rule, the right of the city’s residents to govern their local affairs.
In Historic Capital, urban historian Cameron Logan examines how the historic preservation movement played an integral role in Washingtonians’ claiming the city as their own. Going back to the earliest days of the local historic preservation movement in the 1920s, Logan shows how Washington, D.C.’s historic buildings and neighborhoods have been a site of contestation between local interests and the expansion of the federal government’s footprint. He carefully analyzes the long history of fights over the right to name and define historic districts in Georgetown, Dupont Circle, and Capitol Hill and documents a series of high-profile conflicts surrounding the fate of Lafayette Square, Rhodes Tavern, and Capitol Park, SW before discussing D.C. today.
Diving deep into the racial fault lines of D.C., Historic Capital also explores how the historic preservation movement affected poor and African American residents in Anacostia and the U Street and Shaw neighborhoods and changed the social and cultural fabric of the nation’s capital. Broadening his inquiry to the United States as a whole, Logan ultimately makes the provocative and compelling case that historic preservation has had as great an impact on the physical fabric of U.S. cities as any other private or public sector initiative in the twentieth century.
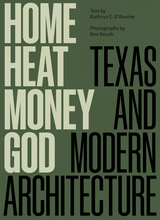
Thematically focused analysis of modern architecture throughout Texas with gorgeous photographs illustrating works by famous and lesser-known architects.
In the mid-twentieth century, dramatic social and political change coincided with the ascendance and evolution of architectural modernism in Texas. Between the 1930s and 1980s, a state known for cowboys and cotton fields rapidly urbanized and became a hub of global trade and a heavyweight in national politics. Relentless ambition and a strong sense of place combined to make Texans particularly receptive to modern architecture’s implication of newness, forward-looking attitude, and capacity to reinterpret historical forms in novel ways. As money and people poured in, architects and their clients used modern buildings to define themselves and the state.
Illustrated with stunning photographs by architect Ben Koush, Home, Heat, Money, God analyzes buildings in big cities and small towns by world-famous architects, Texas titans, and lesser-known designers. Architectural historian Kathryn O’Rourke describes the forces that influenced architects as they addressed basic needs—such as staying cool in a warming climate and living in up-to-date housing—and responded to a culture driven by potent religiosity, by the countervailing pressures of pluralism and homogenization, and by the myth of Texan exceptionalism.
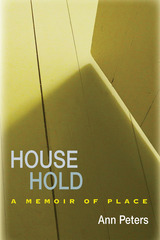
More than a memoir of remembered landscapes, House Hold is also an expansive contemplation of America, a meditation on place and property, and an exploration of how literature shapes our thinking about the places we live. A gifted prose stylist, Peters seamlessly combines her love of buildings with her love of books. She wanders through the rooms of her past but also through what Henry James called “the house of fiction,” interweaving personal narrative with musings on James, Willa Cather, William Dean Howells, Paule Marshall, William Maxwell, and others. Peters reflects on the romance of pastoral retreat, the hazards of nostalgia, America’s history of expansion and land ownership, and the conflicted desires to put down roots and to hit the road. Throughout House Hold, she asks how places make us who we are.
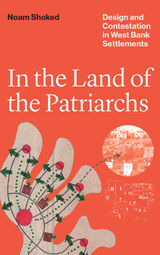
2024 On The Brinck Book Award and Lecture Series, University of New Mexico
2024 PROSE Award, Architecture–Urban Planning, Association of American Publishers
An on-the-ground account of the design and evolution of West Bank settlements, showing how one of the world’s most contested landscapes was produced by unexpected conflicts and collaborations among widely divergent actors.
Since capturing the West Bank in 1967, Israel has overseen the construction of scores of settlements across the territory’s rocky hilltops. The settlements are part of a fierce political conflict. But they are not just hotly contested political ventures. They are also something more everyday: residential architectural projects.
In the Land of the Patriarchs is an on-the-ground account of the design and evolution of West Bank settlements. Noam Shoked shows how settlements have been shaped not only by the decisions of military generals, high-profile politicians, and prominent architects but also by a wide range of actors, including real estate developers, environmental consultants, amateur archeologists, and Israelis who feel unserved by the country’s housing system. The patterns of design and construction they have inspired reflect competing worldviews and aesthetic visions, as well as everyday practices not typically associated with the politics of the Israeli occupation. Revealing the pragmatic choices and contingent circumstances that drive what appears to be a deliberately ideological landscape, Shoked demonstrates how unpredictable the transformation of political passion into brick and mortar can be.
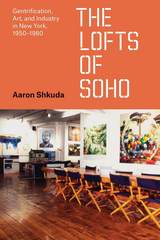
American cities entered a new phase when, beginning in the 1950s, artists and developers looked upon a decaying industrial zone in Lower Manhattan and saw, not blight, but opportunity: cheap rents, lax regulation, and wide open spaces. Thus, SoHo was born. From 1960 to 1980, residents transformed the industrial neighborhood into an artist district, creating the conditions under which it evolved into an upper-income, gentrified area. Introducing the idea—still potent in city planning today—that art could be harnessed to drive municipal prosperity, SoHo was the forerunner of gentrified districts in cities nationwide, spawning the notion of the creative class.
In The Lofts of SoHo, Aaron Shkuda studies the transition of the district from industrial space to artists’ enclave to affluent residential area, focusing on the legacy of urban renewal in and around SoHo and the growth of artist-led redevelopment. Shkuda explores conflicts between residents and property owners and analyzes the city’s embrace of the once-illegal loft conversion as an urban development strategy. As Shkuda explains, artists eventually lost control of SoHo’s development, but over several decades they nonetheless forced scholars, policymakers, and the general public to take them seriously as critical actors in the twentieth-century American city.
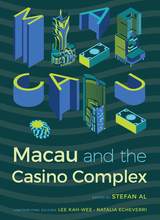
In only a decade, Macau has exploded from a sleepy backwater to the world’s casino capital. It was bound to happen. Macau, a former Portuguese colony that became a special administrative region within the People’s Republic of China in 1999, was the only place in China where gambling was legal. With a consumer base of 1.3 billion mainland Chinese deprived of casino gambling, and the world’s largest growing consumer class, international corporations rushed in to enter the games. As a result, the casino influx has permanently transformed the Macau peninsula: its ocean reclaimed, hillside excavated, roads congested, air polluted, and glimmering hotel towers tossed into the skyline, dwarfing the 19th century church towers.
Essays by a number of experts give a deeper insight on topics ranging from the myth of the Chinese gambler, the role of feng shui in casino design, the city’s struggle with heritage conservation, the politics of land reclamation, and the effect of the casino industry on the public realm. Drawings and photographs in vivid color visualize Macau’s patchwork of distinct urban enclaves: from downtown casinos, their neon-blasting storefronts eclipsing adjacent homes and schools, to the palatial complexes along a new highway, a Las Vegas-style strip. They also reveal how developers go to great lengths to impress the gambler with gimmicks such as fluorescent lighting, botanic gardens, feng shui dragon statues, cast members’ costumes, Chinese art imitations, and crystal chandelier-decked elevators. It is a book that helps readers grasp the complex process of the development of the casino industry and its overall impact on the social and architectural fabric of the first and last colonial enclave in China.
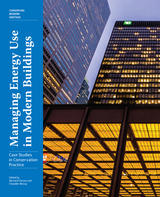
This collection of ten case studies addresses the issues surrounding the improvement of energy consumption and thermal comfort in modern buildings built between 1928 and 1969 and offers valuable lessons for other structures facing similar issues. These buildings, international in scope and diverse in type, style, and size, range from the Shulman House, a small residence in Los Angeles, to the TD Bank Tower, a skyscraper complex in Toronto, and from the Calouste Gulbenkian Foundation, a cultural venue in Lisbon, to the Van Nelle Factory in Rotterdam, now an office building. Showing ingenuity and sensitivity, the case studies consider improvements to such systems as heating, cooling, lighting, ventilation, and controls. They provide examples that demonstrate best practices in conservation and show ways to reduce carbon footprints, minimize impacts to historic materials and features, and introduce renewable energy sources, in compliance with energy codes and green-building rating systems.
The Conserving Modern Heritage series, launched in 2019, is written by architects, engineers, conservators, scholars, and allied professionals. The books in this series provide well-vetted case studies that address the challenges of conserving twentieth-century heritage.
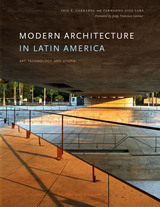
Designed as a survey and focused on key examples and movements arranged chronologically from 1903 to 2003, this is the first comprehensive history of modern architecture in Latin America in any language.
Runner-up, University Co-op Robert W. Hamilton Book Award, 2015
Modern Architecture in Latin America: Art, Technology, and Utopia is an introductory text on the issues, polemics, and works that represent the complex processes of political, economic, and cultural modernization in the twentieth century. The number and types of projects varied greatly from country to country, but, as a whole, the region produced a significant body of architecture that has never before been presented in a single volume in any language. Modern Architecture in Latin America is the first comprehensive history of this important production.
Designed as a survey and focused on key examples/paradigms arranged chronologically from 1903 to 2003, this volume covers a myriad of countries; historical, social, and political conditions; and projects/developments that range from small houses to urban plans to architectural movements. The book is structured so that it can be read in a variety of ways—as a historically developed narrative of modern architecture in Latin America, as a country-specific chronology, or as a treatment of traditions centered on issues of art, technology, or utopia. This structure allows readers to see the development of multiple and parallel branches/historical strands of architecture and, at times, their interconnections across countries. The authors provide a critical evaluation of the movements presented in relationship to their overall goals and architectural transformations.
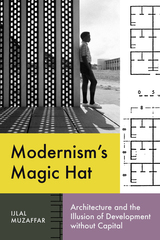
Examines the role of architecture in the history of global development and decolonization.
In Modernism’s Magic Hat, Ijlal Muzaffar examines how modern architects and planners help resolve one of the central dilemmas of the mid-twentieth-century world order: how to make decolonization plausible without accounting for centuries of capital drain under colonial rule. In the years after World War II, architects and planners found extensive opportunities in new international institutions—such as the World Bank, the UN, and the Ford Foundation—and helped shape new models of global intervention that displaced the burden of change onto the inhabitants. Muzaffar argues that architecture in this domain didn’t just symbolically represent power, but formed the material domain through which new modes of power acquired sense. Looking at a series of architectural projects across the world, from housing in Ghana to village planning in Nigeria and urban planning in Venezuela and Pakistan, Muzaffar explores how architects and planners shaped new ideas of time, land, climate, and the decolonizing body, making them appear as sources of untapped value. What resulted, Muzaffar argues, is a widespread belief in spontaneous Third World “development” without capital, which continues to foreclose any global discussion of colonial theft.
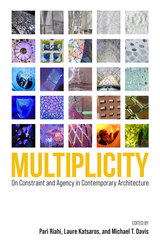
Today, the field of architecture faces a reckoning. While there is no longer consensus on what defines an architectural work, theorists, historians, and practitioners are grappling with urgent issues—among them the impact of climate change, the dynamics of power and race in relation with the built environment, and the technological, practical, and ethical dimensions of architecture. As established practices, academic objectives, and professional expectations come under scrutiny, architecture is in search of new definitions, identities, and voices.
Inspired by Italo Calvino’s memos about literature in the twenty-first century, this volume—the second in a series— situates architecture within a broad framework, exploring its complex interactions with environmental, cultural, political, social, artistic, and technological forces. The editors’ objective is to spur conversation across the boundaries that divide architecture’s theorists and historians from practitioners. In addition to the editors, the contributors include Sanford Kwinter, Aleksandra Jaeschke, Jennifer Mack, Rahul Mehrotra, Charles Waldheim, Kristi Cheramie, Jesse Reiser, Julian Harake, Jenny E. Sabin, Charles Davis, Esra Akcan, and David Karmon.
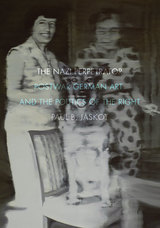
Who was responsible for the crimes of the Nazis? Party leaders and members? Rank-and-file soldiers and bureaucrats? Ordinary Germans? This question looms over German disputes about the past like few others. It also looms over the art and architecture of postwar Germany in ways that have been surprisingly neglected. In The Nazi Perpetrator, Paul B. Jaskot fundamentally reevaluates pivotal developments in postwar German art and architecture against the backdrop of contentious contemporary debates over the Nazi past and the difficulty of determining who was or was not a Nazi perpetrator.
Like their fellow Germans, postwar artists and architects grappled with the Nazi past and the problem of defining the Nazi perpetrator—a problem that was thoroughly entangled with contemporary conservative politics and the explosive issue of former Nazis living in postwar Germany. Beginning with the formative connection between Nazi politics and art during the 1930s, The Nazi Perpetrator traces the dilemma of identifying the perpetrator across the entire postwar period. Jaskot examines key works and episodes from West Germany and, after 1989, reunified Germany, showing how the changing perception of the perpetrator deeply impacted art and architecture, even in cases where artworks and buildings seem to have no obvious relation to the Nazi past. The book also reinterprets important periods in the careers of such major figures as Gerhard Richter, Anselm Kiefer, and Daniel Libeskind.
Combining political history with a close analysis of specific works, The Nazi Perpetrator powerfully demonstrates that the ongoing influence of Nazi Germany after 1945 is much more central to understanding a wide range of modern German art and architecture than cultural historians have previously recognized.
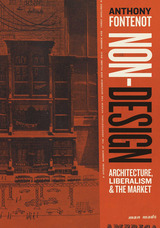
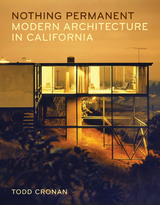
A critical look at the competing motivations behind one of modern architecture’s most widely known and misunderstood movements
Although “mid-century modern” has evolved into a highly popular and ubiquitous architectural style, this term obscures the varied perspectives and approaches of its original practitioners. In Nothing Permanent, Todd Cronan displaces generalizations with a nuanced intellectual history of architectural innovation in California between 1920 and 1970, uncovering the conflicting intentions that would go on to reshape the future of American domestic life.
Focusing on four primary figures—R. M. Schindler, Richard Neutra, and Charles and Ray Eames—Nothing Permanent demonstrates how this prolific era of modern architecture in California, rather than constituting a homogenous movement, was propelled by disparate approaches and aims. Exemplified by the twin pillars of Schindler and Neutra and their respective ideological factions, these two groups of architects represent opposing poles of architectural intentionality, embodying divergent views about the dynamic between interior and exterior, the idea of permanence, and the extent to which architects could exercise control over the inhabitants of their structures.
Looking past California modernism’s surface-level idealization in present-day style guides, home decor publications, films, and television shows, Nothing Permanent details the intellectual, aesthetic, and practical debates that lie at the roots of this complex architectural moment. Extracting this period from its diffusion into visual culture, Cronan argues that mid-century architecture in California raised questions about the meaning of architecture and design that remain urgent today.
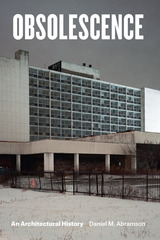
In the innovative and wide-ranging Obsolescence, Daniel M. Abramson investigates this notion of architectural expendability and the logic by which buildings lose their value and utility. The idea that the new necessarily outperforms and makes superfluous the old, Abramson argues, helps people come to terms with modernity and capitalism’s fast-paced change. Obsolescence, then, gives an unsettling experience purpose and meaning.
Belief in obsolescence, as Abramson shows, also profoundly affects architectural design. In the 1960s, many architects worldwide accepted the inevitability of obsolescence, experimenting with flexible, modular designs, from open-plan schools, offices, labs, and museums to vast megastructural frames and indeterminate building complexes. Some architects went so far as to embrace obsolescence’s liberating promise to cast aside convention and habit, envisioning expendable short-life buildings that embodied human choice and freedom. Others, we learn, were horrified by the implications of this ephemerality and waste, and their resistance eventually set the stage for our turn to sustainability—the conservation rather than disposal of resources. Abramson’s fascinating tour of our idea of obsolescence culminates in an assessment of recent manifestations of sustainability, from adaptive reuse and historic preservation to postmodernism and green design, which all struggle to comprehend and manage the changes that challenge us on all sides.
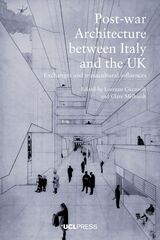
In the aftermath of World War II’s devastation, Italy and the United Kingdom reimagined urban space. Post-war Architecture Between Italy and the UK explores how architects, urbanists, and historians in both countries collaborated around the shared need to rebuild. The authors discuss the far-reaching effects of this cultural exchange, including the influence of historic Italian town centers on British public space and the origin of postmodernism in clashes between British critics and Italian architects. Drawing on a wealth of archival materials, this volume offers new insights into architectural history in post-war Europe.
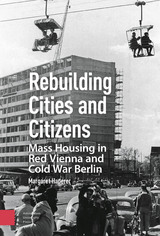
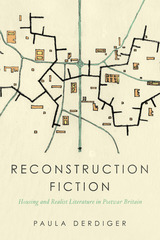
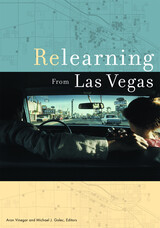
Evaluates for the first time one of the foundational works in architecture criticism
Immediately on its publication in 1972, Learning from Las Vegas, by Robert Venturi, Denise Scott Brown, and Steven Izenour, was hailed as a transformative work in the history and theory of architecture, liberating those in architecture who were trying to find a way out of the straitjacket of architectural orthodoxies. Resonating far beyond the professional and institutional boundaries of the field, the book contributed to a thorough rethinking of modernism and was subsequently taken up as an early manifestation and progenitor of postmodernism.
Going beyond analyzing the original text, the essays provide insights into the issues surrounding architecture, culture, and philosophy that have been influenced by Learning from Las Vegas. For the contributors, as for scholars in an array of fields, the pioneering book is as relevant to architectural debates today as it was when it was first published.Contributors: Ritu Bhatt, Karsten Harries, Jean-Claude Lebensztejn, John McMorrough, Katherine Smith, Dell Upton, Nigel Whitely.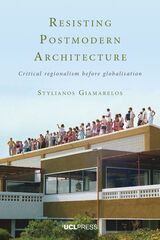
Since its first appearance in 1981, critical regionalism has enjoyed a celebrated worldwide reception as an architectural theory that defends the cultural identity of a place resisting the homogenizing onslaught of globalization. Its principles of acknowledging the climate, history, materials, culture, and topography of a specific place are integrated into architects’ education across the globe. But at the same time, the richer cross-cultural history of critical regionalism has frequently been reduced to schematic juxtapositions of “the global” with “the local.”
This book uses more than fifty interviews and previously unpublished archival material from six countries to resituate critical regionalism within the wider framework of debates around postmodern architecture, the diverse contexts from which it emerged, and the cultural media complex that conditioned its reception. In so doing, it explores the intersection of three areas of growing historical and theoretical interest—postmodernism, critical regionalism, and globalization—and shows how the “periphery” was not just a passive recipient, but also an active generator of architectural theory and practice.
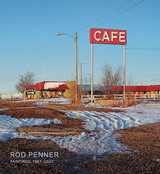
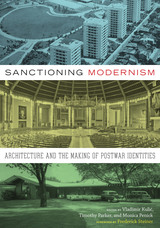
With new research on building programs in political, religious, and domestic settings in the United States and Europe, this collection of essays offers a fresh look at postwar modernism and the role that architecture played in constructing modern identities.
In the decades following World War II, modern architecture spread around the globe alongside increased modernization, urbanization, and postwar reconstruction—and it eventually won widespread acceptance. But as the limitations of conventional conceptions of modernism became apparent, modern architecture has come under increasing criticism. In this collection of essays, experienced and emerging scholars take a fresh look at postwar modern architecture by asking what it meant to be “modern,” what role modern architecture played in constructing modern identities, and who sanctioned (or was sanctioned by) modernism in architecture.
This volume presents focused case studies of modern architecture in three realms—political, religious, and domestic—that address our very essence as human beings. Several essays explore developments in Czechoslovakia, Romania, and Yugoslavia and document a modernist design culture that crossed political barriers, such as the Iron Curtain, more readily than previously imagined. Other essays investigate various efforts to reconcile the concerns of modernist architects with the traditions of the Roman Catholic Church and other Christian institutions. And a final group of essays looks at postwar homebuilding in the United States and demonstrates how malleable and contested the image of the American home was in the mid-twentieth century. These inquiries show the limits of canonical views of modern architecture and reveal instead how civic institutions, ecclesiastical traditions, individual consumers, and others sought to sanction the forms and ideas of modern architecture in the service of their respective claims or desires to be modern.

By tracing the development of the Michigan campus from its early days to the present, within the context of the evolution of higher education in America, Mayer provides a strong argument for the importance of rigorous and enlightened campus planning as a critical element of the learning environment of the university. His comprehensive history of campus planning, illustrated with photos, maps, and diagrams from Michigan’s history, is an outstanding contribution to the university’s history as it approaches its bicentennial in 2017. Perhaps more important, Mayer’s book provides a valuable treatise on the evolution of campus planning as an architectural discipline.
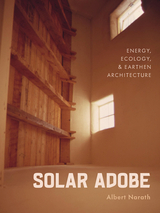
How a centuries-old architectural tradition reemerged as a potential solution to the political and environmental crises of the 1970s
Against the backdrop of a global energy crisis, a widespread movement embracing the use of raw earth materials for building construction emerged in the 1970s. Solar Adobe examines this new wave of architectural experimentation taking place in the United States, detailing how an ancient tradition became a point of convergence for issues of environmentalism, architecture, technology, and Indigenous resistance.
Utilized for centuries by the Pueblo people of the American Southwest and by Spanish colonialists, adobe construction found renewed interest as various groups contended with the troubled legacies of modern architecture and an increasingly urgent need for sustainable design practices. In this period of critical experimentation, design networks that included architects, historians, counterculture communities, government weapons labs, and Indigenous activists all looked to adobe as a means to address pressing environmental and political issues.
Albert Narath charts the unique capacities of adobe construction across a wide range of contexts, consistently troubling simple distinctions between traditional and modern technologies, high design and vernacular architecture. Drawing insightful parallels between architecture, environmentalism, and movements for Indigenous sovereignty, Solar Adobe stresses the importance of considering the history of the built environment in conjunction with architecture’s larger impact on the natural world.

Spain’s remarkable twentieth-century architecture evolved against a turbulent background of revolution, civil war, dictatorship, and transition to democracy. Architecture played a key role in Spain’s struggle out of poverty and isolation, and its search for identity in the modern world.
This book examines Spanish architecture from the roots of Modernism in the eighteenth and nineteenth centuries to the present, analyzing significant figures and their works in relation to their political, social, and cultural contexts, as well as their contributions to architecture as a whole. From the austere, local Modernism of the 1920s, the influence of international trends in the ’30s, the renewed, “Organicist” Modernism of the ’50s and ’60s, to the flourishing public architecture of the late twentieth century and beyond, Spain provides a penetrating account of the country’s rich and varied built environment.
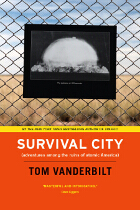
On the road to Survival City, Tom Vanderbilt maps the visible and invisible legacies of the cold war, exhuming the blueprints for the apocalypse we once envisioned and chronicling a time when we all lived at ground zero. In this road trip among ruined missile silos, atomic storage bunkers, and secret test sites, a lost battleground emerges amid the architecture of the 1950s, accompanied by Walter Cotten’s stunning photographs. Survival City looks deep into the national soul, unearthing the dreams and fears that drove us during the latter half of the twentieth century.
“A crucial and dazzling book, masterful, and for me at least, intoxicating.”—Dave Eggers
“A genuinely engaging book, perhaps because [Vanderbilt] is skillful at conveying his own sense of engagement to the reader.”—Los Angeles Times
“A retracing of Dr. Strangelove as ordinary life.”—Greil Marcus, Bookforum
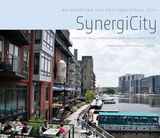
READERS
Browse our collection.
PUBLISHERS
See BiblioVault's publisher services.
STUDENT SERVICES
Files for college accessibility offices.
UChicago Accessibility Resources
home | accessibility | search | about | contact us
BiblioVault ® 2001 - 2025
The University of Chicago Press






