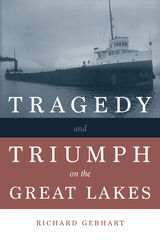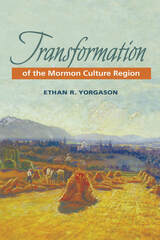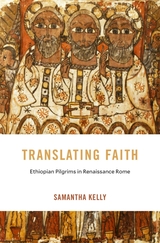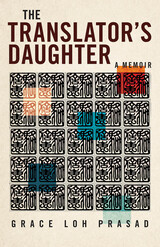37 start with P start with P

Pairs is a student-led journal at the Harvard University Graduate School of Design (GSD) dedicated to conversations about design. Each annual issue is conceptualized by an editorial team that proposes guests and objects to be in dialogue with one another. Pairs is non-thematic, meant instead for provisional thoughts and ideas in progress. Each issue seeks to organize diverse threads and concerns that are perceived to be relevant to our moment. Thus, Pairs creates a space for understanding and a greater degree of exchange, both between the design disciplines and with a larger public.
Pairs 03 features conversations with Thomas Demand, Mindy Seu, Mira Henry and Matthew Au, Alfredo Thiermann, Ila Bêka and Louise Lemoine, Anne Lacaton, Edward Eigen, Katarina Burin, Marrikka Trotter, Christopher C. M. Lee, Keller Easterling, and others. Contributors include the editors and Elif Erez, Emily Hsee, Stephanie Lloyd, Andrea Sandell, Kenismael Santiago-Págan, Klelia Siska, and Julia Spackman.
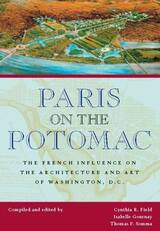
In 1910 John Merven Carrère, a Paris-trained American architect, wrote, “Learning from Paris made Washington outstanding among American cities.” The five essays in Paris on the Potomac explore aspects of this influence on the artistic and architectural environment of Washington, D.C., which continued long after the well-known contributions of Peter Charles L’Enfant, the transplanted French military officer who designed the city’s plan.
Isabelle Gournay’s introductory essay provides an overview and examines the context and issues involved in three distinct periods of French influence: the classical and Enlightenment principles that prevailed from the 1790s through the 1820s, the Second Empire style of the 1850s through the 1870s, and the Beaux-Arts movement of the early twentieth century. William C. Allen and Thomas P. Somma present two case studies: Allen on the influence of French architecture, especially the Halle aux Blés, on Thomas Jefferson’s vision of the U.S. Capitol; and Somma on David d’Angers’s busts of George Washington and the Marquis de Lafayette. Liana Paredes offers a richly detailed examination of French-inspired interior decoration in the homes of Washington’s elite in the late nineteenth and early twentieth centuries. Cynthia R. Field concludes the volume with a consideration of the influence of Paris on city planning in Washington, D.C., including the efforts of the McMillan Commission and the later development of the Federal Triangle complex.
The essays in this collection, the latest addition to the series Perspectives on the Art and Architectural History of the United States Capitol, originated in a conference held by the U.S. Capitol Historical Society in 2002 at the French Embassy’s Maison Française.
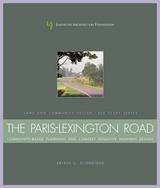
Located in the heart of the Kentucky Bluegrass Region, the "Paris Pike" is a scenic, twelve-mile corridor running between Lexington and Paris. Beginning in 1969, the state of Kentucky sought to widen the road in order to improve safety and capacity. Various objections led to a federal court injunction imposed in 1979 that halted the project for more than fifteen years. Over the span of three decades, several consultant studies contributed to the public understanding of the road's significance and set the stage for what has been regarded as the model for context-sensitive road reconstruction in America.
The Paris-Lexington Road focuses on the history of the reconstruction of the Paris Pike (now renamed the "Paris-Lexington Road") to critically review this reconstruction project and illustrate its significance to the profession of landscape architecture. It also situates the role of landscape architects in the history of highway design, and examines the various contemporary challenges and opportunities represented within the Paris Pike project.
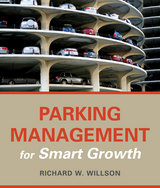
In the last 50 years, parking management has grown from a minor aspect of local policy and regulation to a central position in the provision of transportation access. The higher densities, tight land supplies, mixed land uses, environmental and social concerns, and alternative transportation modes of Smart Growth demand a different approach—actively managed parking.
This book offers a set of tools and a method for strategic parking management so that communities can better use parking resources and avoid overbuilding parking. It explores new opportunities for making the most from every parking space in a sharing economy and taking advantage of new digital parking tools to increase user interaction and satisfaction. Examples are provided of successful approaches for parking management—from Pasadena to London. At its essence, the book provides a path forward for strategic parking management in a new era of tighter parking supplies.
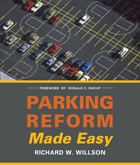
Today, there are more than three parking spaces for every car in the United States. No one likes searching for a space, but in many areas, there is an oversupply, wasting valuable land, damaging the environment, and deterring development. Richard W. Willson argues that the problem stems from outdated minimum parking requirements. In this practical guide, he shows practitioners how to reform parking requirements in a way that supports planning goals and creates vibrant cities.
Local planners and policymakers, traffic engineers, developers, and community members are actively seeking this information as they institute principles of Smart Growth. But making effective changes requires more than relying on national averages or copying information from neighboring communities. Instead, Willson shows how professionals can confidently create requirements based on local parking data, an understanding of future trends affecting parking use, and clear policy choices.
After putting parking and parking requirements in context, the book offers an accessible tool kit to get started and repair outdated requirements. It looks in depth at parking requirements for multifamily developments, including income-restricted housing, workplaces, and mixed-use, transit-oriented development. Case studies for each type of parking illustrate what works, what doesn’t, and how to overcome challenges. Willson also explores the process of codifying regulations and how to work with stakeholders to avoid political conflicts.
With Parking Reform Made Easy, practitioners will learn, step-by-step, how to improve requirements. The result will be higher density, healthier, more energy-efficient, and livable communities. This book will be exceptionally useful for local and regional land use and transportation planners, transportation engineers, real estate developers, citizen activists, and students of transportation planning and urban policy.
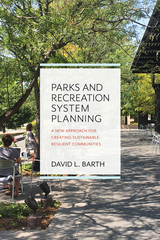
Barth first advocates that parks and recreation systems should no longer be regarded as isolated facilities, but as elements of an integrated public realm. Each space should be designed to generate multiple community benefits. Next, he presents a new approach for parks and recreation planning that is integrated into community-wide issues. Chapters outline each step—evaluating existing systems, implementing a carefully crafted plan, and more—necessary for creating a successful, adaptable system. Throughout the book, he describes initiatives that are creating more resilient, sustainable, and engaging parks and recreation facilities, drawing from his experience consulting in more than 100 communities across the U.S.
Parks and Recreation System Planning meets the critical need to provide an up-to-date, comprehensive approach for planning parks and recreation systems across the country. This is essential reading for every parks and recreation professional, design professional, and public official who wants their community to thrive.
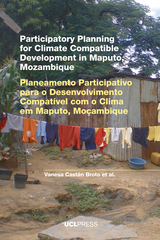
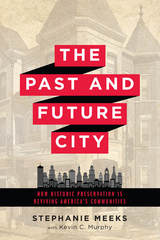
This urban resurgence is a national phenomenon, boosting cities from Cleveland to Buffalo and Portland to Pittsburgh. Experts offer a range of theories on what is driving the return to the city—from the impact of the recent housing crisis to a desire to be socially engaged, live near work, and reduce automobile use. But there’s also more to it. Time and again, when asked why they moved to the city, people talk about the desire to live somewhere distinctive, to be some place rather than no place. Often these distinguishing urban landmarks are exciting neighborhoods—Miami boasts its Art Deco district, New Orleans the French Quarter. Sometimes, as in the case of Baltimore’s historic rowhouses, the most distinguishing feature is the urban fabric itself.
While many aspects of this urban resurgence are a cause for celebration, the changes have also brought to the forefront issues of access, affordable housing, inequality, sustainability, and how we should commemorate difficult history. This book speaks directly to all of these issues.
In The Past and Future City, Stephanie Meeks, the president of the National Trust for Historic Preservation, describes in detail, and with unique empirical research, the many ways that saving and restoring historic fabric can help a city create thriving neighborhoods, good jobs, and a vibrant economy. She explains the critical importance of preservation for all our communities, the ways the historic preservation field has evolved to embrace the challenges of the twenty-first century, and the innovative work being done in the preservation space now.
This book is for anyone who cares about cities, places, and saving America’s diverse stories, in a way that will bring us together and help us better understand our past, present, and future.

In this exhaustively researched book, Georgie Boge and Margie Boge analyze the issues and controversies surrounding the preservation of Civil War battlefield sites, and offer a pragmatic development program designed to accommodate the needs of both historic preservation and economic growth. Not only do they provide a framework for developing actual preservation strategies, they show how important historical, cultural, and natural resources can be preserved with economic benefit to the community.
After exploring the special importance of battlefield sites to the nation, the Boges discuss existing policies for preservation. Through extensive case studies, they demonstrate the inadequacies of current mechanisms, and present a detailed policy program that could effectively protect the remaining land, and also help save other historically or culturally significant sites.

At a time when growing numbers are populating cities, planning urban spaces to be humane, safe, and open to all is ever-more critical. With the help of Jan Gehl, we can all become advocates for human-scale design. Jan’s research, theories, and strategies have been helping cities to reclaim their public space and recover from the great post-WWII car invasion. His work has influenced public space improvements in over 50 global cities, including New York, London, Moscow, Copenhagen, Melbourne, Sydney, and the authors’ hometown of Perth.
While much has been written by Jan Gehl about his approach, and by others about his influence, this book tells the inside story of how he learned to study urban spaces and implement his people-centered approach.
People Cities discusses the work, theory, life, and influence of Jan Gehl from the perspective of those who have worked with him across the globe. Authors Matan and Newman celebrate Jan's role in changing the urban planning paradigm from an abstract, ideological modernism to a people-focused movement. It is organized around the creation of that movement, using key periods in Jan’s working life as a structure.
People Cities will inspire anyone who wants to create vibrant, human-scale cities and understand the ideas and work of an architect who has most influenced how we should and can design cities for people.
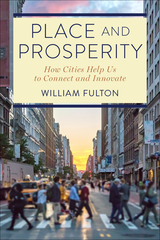
Though the essays in Place and Prosperity are in some ways personal, drawing on Fulton’s experience in learning and writing about cities, their primary purpose is to show how these two ideas – place and prosperity – lie at the heart of what a city is and, by extension, what our society is all about. Fulton shows how, over time, a successful place creates enduring economic assets that don’t go away and lay the groundwork for prosperity in the future. But for urbanism to succeed, all of us have to participate in making cities great places for everybody. Because cities, imposing though they may be as physical environments, don’t work without us.
Cities are resilient. They’ve been buffeted over the decades by White flight, decay, urban renewal, unequal investment, increasingly extreme weather events, and now the worst pandemic in a century, and they’re still going strong. Fulton shows that at their best, cities not only inspire and uplift us, but they make our daily life more convenient, more fulfilling – and more prosperous.
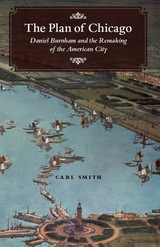
Arguably the most influential document in the history of urban planning, Daniel Burnham’s 1909 Plan of Chicago, coauthored by Edward Bennett and produced in collaboration with the Commercial Club of Chicago, proposed many of the city’s most distinctive features, including its lakefront parks and roadways, the Magnificent Mile, and Navy Pier. Carl Smith’s fascinating history reveals the Plan’s central role in shaping the ways people envision the cityscape and urban life itself.
Smith’s concise and accessible narrative begins with a survey of Chicago’s stunning rise from a tiny frontier settlement to the nation’s second-largest city. He then offers an illuminating exploration of the Plan’s creation and reveals how it embodies the renowned architect’s belief that cities can and must be remade for the better. The Plan defined the City Beautiful movement and was the first comprehensive attempt to reimagine a major American city. Smith points out the ways the Plan continues to influence debates, even a century after its publication, about how to create a vibrant and habitable urban environment.
Richly illustrated and incisively written, his insightful book will be indispensable to our understanding of Chicago, Daniel Burnham, and the emergence of the modern city.
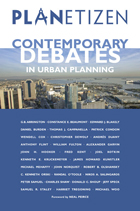
The book's contributors include the most well-known experts in the planning and design fields, among them James Howard Kunstler, Alex Garvin, Andres Duany, Joel Kotkin, and Wendell Cox. These and other prominent thinkers offer passionate debates and thought-provoking commentary on the most important and controversial topics in the field of urban planning and design: gentrification, eminent domain, the philosophical divide between the Smart Growth community, libertarians and New Urbanists, regional growth patterns, urban design trends, transportation systems, and reaction to disasters such as Katrina and 9/11 that changed the way we look at cities and security.
Planetizen's Contemporary Debates in Urban Planning provides readers with a unique and accessible introduction to a broad array of ideas and perspectives. With the increasing awareness of the need for sound urban planning to ensure the economic, environmental, and social health of modern society, Planetizen's Contemporary Debates in Urban Planning gives professionals in the field and concerned citizens alike a deeper understanding of the critical, complex issues that continue to challenge urban planners, designers, and developers.


While there are many books on environmental justice, relatively few go beyond theory to give real-world examples of how better planning can level inequities. In contrast, Planning as if People Matter is written expressly for planning practitioners, public administrators, policy-makers, activists, and students who must directly confront these challenges. It provides new insights about familiar topics such as stakeholder participation and civil rights. And it addresses emerging issues, including disaster response, new technologies, and equity metrics. Far from an academic treatment, Planning as if People Matter is rooted in hard data, on-the-ground experience, and current policy analysis.
In this tumultuous period of economic change, there has never been a better time to reform the planning process. Brenman and Sanchez point the way toward a more just social landscape.
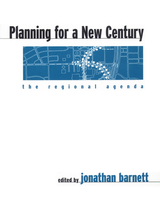
Across the United States, issues such as sustainability, smart growth, and livable communities are making headlines. Planning for a New Century brings together leading thinkers in the fields of planning, urban design, education, welfare, and housing to examine those issues and to consider the ways in which public policies have helped create—and can help solve—many of the problems facing our communities.
Each chapter identifies issues, provides background, and offers specific policy suggestions for federal, state, and local initiatives. Topics examined include:
- the relation of existing growth management policies to social equity, as well as how regional growth management measures can make new development more sustainable
- how an obscure technical procedure in highway design becomes a de facto regional plan
- ways in which local governments can promote environmental preservation and better-designed communities by rewriting local zoning and subdivision ordinances
- why alleviating housing shortages and slum conditions has resulted in a lack of affordable housing, and how that problem can be solved
- how business improvement districts can make downtowns cleaner, safer, and more welcoming to workers and visitors
In addition, the book features chapters on public safety, education, and welfare reform that include proposals that will help make regional growth management easier as inner-city crime is reduced, schools are improved, and concentrations of extreme poverty are eliminated.
Planning for the New Century brings together current academic research with pressing public policy concerns, and will be a useful resource for policymakers at all levels of government, for planners and architects, and for students and scholars of urban planning and design, and urban studies.
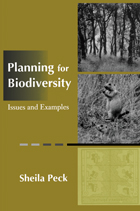
A significant consequence of the development of natural landscapes is habitat loss and fragmentation that results in widespread loss of biological diversity. While scientists have made great strides in determining principles and concepts fundamental to preserving biodiversity, their work will have little impact unless it is understood and implemented by those who are making on-the-ground decisions about land use.
Planning for Biodiversity provides an accessible introduction to ecological concepts for planning professionals and students. Sheila Peck explains why planners should be concerned with habitat preservation and presents practical approaches to incorporating conservation principles into planning efforts. The book.
introduces a clear framework for understanding biodiversity explains concepts related to ecosystem structure and function discusses the effects of size and connectivity on habitat quality and species movement suggests conservation priorities at different scales presents elements of reserve design examines types and sources of information considers the causes of uncertainty in biodiversity planning and the need for monitoring and adaptive management.
In each chapter, Peck presents case studies that explore the practical implications of the concepts examined, and provides contact information for each group involved in the case. Case studies include the Beaverhead/Deerlodge National Forest, Montana; Pinhook Swamp Linkage, northeastern Florida; National Gap Analysis Program; CALFED Bay-Delta Program, California; and numerous others. In addition, she includes planning guidelines which summarize the main points of the chapters, and a useful glossary of ecological terms.
Planning for Biodiversity synthesizes and explains important ecological concepts and represents the first guide for planners that clearly details how to incorporate conservation plans into their work. Planners, landscape architects and designers, planning and design students, developers, local officials, and anyone interested in designing and developing more ecologically sound land-use projects will find the book an invaluable resource.

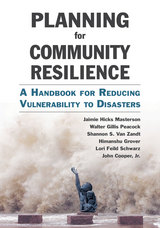
Communities can reduce their vulnerability to disaster by becoming more resilient—to not only bounce back more readily from disasters but to grow stronger, more socially cohesive, and more environmentally responsible. To be truly resilient, disaster preparation and response must consider all populations in the community. By bringing together natural hazards planning and community planning to consider vulnerabilities, more resilient and equitable communities are achievable.
In Planning for Community Resilience the authors describe an inclusive process for creating disaster-resilient communities. Based on their recovery work after Hurricane Ike in Galveston, Texas, they developed a process that relies on the Disaster Impacts Model. This handbook guides any community through the process of determining their level of hazard exposure, physical vulnerability, and social vulnerability with the goal of determining the best planning strategy.
Planning for Community Resilience will be invaluable to professionals working to protect their community from disturbance, including city planners, elected officials, floodplain managers, natural hazard managers, planning commissioners, local business leaders, and citizen organizers.

Although researchers pointed to this problem at least twenty-five years ago, an unfortunate reality remains: disaster recovery is the least understood aspect of emergency management among both scholars and practitioners. In addition, the body of knowledge that does exist has not been effectively disseminated to those who engage in disaster recovery activities.
Planning for Post-Disaster Recoveryblends what we know about disaster recovery from the research literature with an analysis of existing practice to uncover problems and recommend solutions. It is intended for hazard scholars, practitioners, and others who have not assimilated or acted upon the existing body of knowledge, or who are unexpectedly drawn into the recovery process following a disaster.
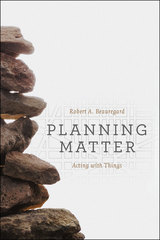
In the ambitious and provocative Planning Matter, Robert A. Beauregard sets out to offer a new materialist perspective on planning practice that reveals the many ways in which the nonhuman things of the world mediate what planners say and do. Drawing on actor-network theory and science and technology studies, Beauregard lays out a framework that acknowledges the inevitable insufficiency of our representations of reality while also engaging more holistically with the world in all of its diversity—including human and nonhuman actors alike.
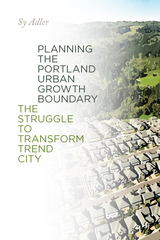
In this companion volume to his 2012 book Oregon Plans: The Making of an Unquiet Land-Use Revolution, Sy Adler offers readers a deep analysis of planning Portland’s Urban Growth Boundary. Required by one of Oregon’s nineteen statewide planning goals, a boundary in the Portland metropolitan area was intended to separate urban land and land that would be urbanized from commercially productive farmland. After adopting the goals, approving the Portland growth boundary in 1979 was the most significant decision the Oregon Land Conservation and Development Commission has ever made, and, more broadly, is a significant milestone in American land-use planning.
Planning the Portland Urban Growth Boundary primarily covers the 1970s. Innovative regional planning institutions were established in response to concerns about sprawl, but planners working for those institutions had to confront the reality that various plans being developed and implemented by city and county governments in metro Portland would instead allow sprawl to continue. Regional planners labeled these as “Trend City” plans, and sought to transform them during the 1970s and thereafter.
Adler discusses the dynamics of these partially successful efforts and the conflicts that characterized the development of the Portland UGB during the 1970s—between different levels of government, and between public, private, and civic sector advocates. When the regional UGB is periodically reviewed, these conflicts continue, as debates about values and technical issues related to forecasting future amounts of population, economic activity, and the availability of land for urban development over a twenty-year period roil the boundary planning process.
Planning the Portland Urban Growth Boundary is an authoritative history and an indispensable resource for anyone actively involved in urban and regional planning—from neighborhood associations and elected officials to organizations working on land use and development issues throughout the state.

After World War II, a new kind of playground emerged in Northern Europe and North America. Rather than slides, swings, and roundabouts, these new playgrounds encouraged children to build shacks and invent their own entertainment. Playgrounds tells the story of how waste grounds and bombsites were transformed into hives of activity by children and progressive educators. It shows how a belief in the imaginative capacity of children shaped a new kind of playground and how designers reimagined what playgrounds could be. Ben Highmore tells a compelling story about pioneers, designers, and charities—and above all—about the value of play.

This book explores how heritage tourism and globalization are reshaping the Latin American centro histórico, analyzing the transformation of the urban core from town plaza to historic center in nine cities: Bogotá, Colombia; Buenos Aires, Argentina; Cartagena, Colombia; Cuenca, Ecuador; Havana, Cuba; Montevideo, Uruguay; Puebla, Mexico; Quito, Ecuador; and Trinidad, Cuba. It tells how these pressures, combined with the advantage of a downtown location, have raised the potential of redeveloping these inner city areas but have also created the dilemma of how to restore and conserve them while responding to new economic imperatives.
In an eclectic and interdisciplinary study, Joseph Scarpaci documents changes in far-flung corners of the Latin American metropolis using a broad palette of tools: urban morphology profiles, an original land-use survey of 30,000 doorways in nine historic districts, numerous photographs, and a review of the political, economic, and globalizing forces at work in historic districts. He examines urban change as reflected in architectural styles, neighborhood growth and decline, real estate markets, and local politics in order to show the long reach of globalization and modernity.
Plazas and Barrios spans all of Spanish-speaking America to address the socio-political dimensions of urban change. It offers a means for understanding the tensions between the modern and traditional aspects of the built environment in each city and provides a key resource for geographers, urban planners, architectural historians, and all concerned with the implications of the emerging global economy.
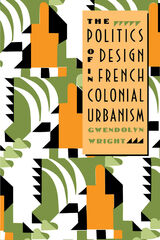
Gwendolyn Wright focuses on three French colonies—Indochina, Morocco, and Madagascar—that were the most discussed, most often photographed, and most admired showpieces of the French empire in the early twentieth century. She explores how urban policy and design fit into the French colonial policy of "association," a strategy that accepted, even encouraged, cultural differences while it promoted modern urban improvements that would foster economic development for Western investors. Wright shows how these colonial cities evolved, tracing the distinctive nature of each locale under French imperialism. She also relates these cities to the larger category of French architecture and urbanism, showing how consistently the French tried to resolve certain stylistic and policy problems they faced at home and abroad.
With the advice of architects and sociologists, art historians and geographers, colonial administrators sought to exert greater control over such matters as family life and working conditions, industrial growth and cultural memory. The issues Wright confronts—the potent implications of traditional norms, cultural continuity, modernization, and radical urban experiments—still challenge us today.
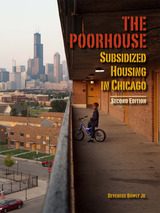
Chicago seems an ideal environment for public housing because of the city’s relatively young age among major cities and well-deserved reputation for technology, innovation, and architecture. Yet The Poorhouse: Subsidized Housing in Chicago shows that the city’s experience on the whole has been a negative one, raising serious questions about the nature of subsidized housing and whether we should have it and, if so, in what form.
Bowly, a native of the city, provides a detailed examination of subsidized housing in the nation’s third-largest city. Now in its second edition, The Poorhouse looks at the history of public housing and subsidized housing in Chicago from 1895 to the present day. Five new chapters that cover the decline and federal takeover of the Chicago Housing Authority, and its more recent “transformation,” which involved the demolition of the CHA family high-rise buildings and in some cases their replacement with low-risemixed income housing on the same sites. Fifty new photos supplement this edition.
Certificate of Excellence from the Illinois State Historical Society, 2013
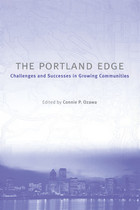
Portland, Oregon, is often cited as one of the most livable cities in the United States and a model for "smart growth." At the same time, critics deride it as a victim of heavy-handed planning and point to its skyrocketing housing costs as a clear sign of good intentions gone awry. Which side is right? Does Portland deserve the accolades it has received, or has hype overshadowed the real story?
In The Portland Edge, leading urban scholars who have lived in and studied the region present a balanced look at Portland today, explaining current conditions in the context of the people and institutions that have been instrumental in shaping it. Contributors provide empirical data as well as critical insights and analyses, clarifying the ways in which policy and planning have made a difference in the Portland metropolitan region.
Because of its iconic status and innovative approach to growth, Portland is an important case study for anyone concerned with land use and community development in the twenty-first century. The Portland Edge offers useful background and a vital overview of region, allowing others to draw lessons from its experience.
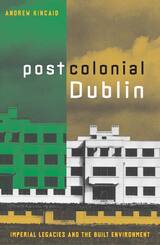

In the aftermath of World War II’s devastation, Italy and the United Kingdom reimagined urban space. Post-war Architecture Between Italy and the UK explores how architects, urbanists, and historians in both countries collaborated around the shared need to rebuild. The authors discuss the far-reaching effects of this cultural exchange, including the influence of historic Italian town centers on British public space and the origin of postmodernism in clashes between British critics and Italian architects. Drawing on a wealth of archival materials, this volume offers new insights into architectural history in post-war Europe.
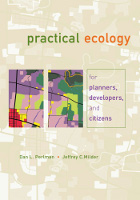
Practical Ecology for Planners, Developers, and Citizens introduces and explains key ecological concepts for planners, landscape architects, developers, and others involved in planning and building human habitats. The book is tailored to meet the needs of busy land use professionals and citizens seeking a concise yet thorough overview of ecology and its applications. It offers clear guidelines and a wealth of information on how we can protect species and ecosystems while at the same creating healthy, sustainable human communities.
Throughout the book, the authors make ecological concepts accessible to readers with little or no scientific background. They present key ideas and information in simple and pragmatic terms, and provide numerous graphics to help explain important concepts. They also offer exercises for the reader to practice ecologically-based planning and design, along with a list of resources for practical information on ecology and conservation.
Practical Ecology for Planners, Developers, and Citizens will raise the level of ecological understanding among land use professionals and citizens, and is an invaluable new resource for anyone concerned with human land use and its environmental impacts.

The first comprehensive look at an American conservation community, Prairie Crossing goes beyond windmills and nest boxes to examine an effort to connect adults to the land while creating a healthy and humane setting for raising a new generation attuned to nature. John Scott Watson places Prairie Crossing within the wider context of suburban planning, revealing how two first-time developers implemented a visionary new land ethic that saved green space by building on it. The remarkable achievements include a high rate of resident civic participation, the reestablishment of a thriving prairie ecosystem, the reintroduction of endangered and threatened species, and improved water and air quality. Yet, as Watson shows, considerations like economic uncertainty, lack of racial and class diversity, and politics have challenged, and continue to challenge, Prairie Crossing and its residents.
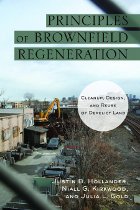
This is the first book to provide an accessible introduction to the design, policy, and technical issues related to brownfield redevelopment. After defining brownfields and advocating for their redevelopment, the book describes the steps for cleaning up a site and creating viable land for development or open space. Land use and design considerations are addressed in a separate chapter and again in each of five case studies that make up the heart of the volume: The Steel Yard, Providence, RI; Assunpink Greenway, Trenton, NJ; June Key Community Center Demonstration Project, Portland, OR; Eastern Manufacturing Facility, Brewer, ME; and The Watershed at Hillsdale, Portland, OR. Throughout, the authors draw on interviews with people involved in brownfield projects as well as on their own considerable expertise.

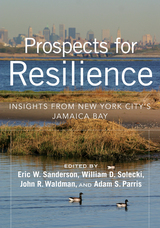
Prospects for Resilience establishes a framework for understanding resilience practice in urban watersheds. Using Jamaica Bay—the largest contiguous natural area in New York, home to millions of New Yorkers, and a hub of global air travel with John F. Kennedy International Airport—the authors demonstrate how various components of social-ecological systems interact, ranging from climatic factors to plant populations to human demographics. They also highlight essential tools for creating resilient watersheds, including monitoring and identifying system indicators; computer modeling; green infrastructure; and decision science methods. Finally, they look at the role and importance of a “boundary organization” like the new Science and Resilience Institute at Jamaica Bay in coordinating and facilitating resilience work, and consider significant research questions and prospects for the future of urban watersheds.
Prospects for Resilience sets forth an essential foundation of information and advice for researchers, urban planners, students and others who need to create more resilient cities that work with, not against, nature.

A conservation easement is a legal agreement between a property owner and a conservation organization, generally a private nonprofit land trust, that restricts the type and amount of development that can be undertaken on that property. Conservation easements protect land for future generations while allowing owners to retain property rights, at the same time providing them with significant tax benefits. Conservation easements are among the fastest growing methods of land preservation in the United States today.
Protecting the Land provides a thoughtful examination of land trusts and how they function, and a comprehensive look at the past and future of conservation easements. The book:
- provides a geographical and historical overview of the role of conservation easements
- analyzes relevant legislation and its role in achieving community conservation goals
- examines innovative ways in which conservation easements have been used around the country
- considers the links between social and economic values and land conservation
Contributors, including noted tax attorney and land preservation expert Stephen Small, Colorado's leading land preservation attorney Bill Silberstein, and Maine Coast Heritage Trust's general counsel Karin Marchetti, describe and analyze the present status of easement law. Sharing their unique perspectives, experts including author and professor of geography Jack Wright, Dennis Collins of the Wildlands Conservancy, and Chuck Roe of the Conservation Trust of North Carolina offer case studies that demonstrate the flexibility and diversity of conservation easements. Protecting the Land offers a valuable overview of the history and use of conservation easements and the evolution of easement-enabling legislation for professionals and citizens working with local and national land trusts, legal advisors, planners, public officials, natural resource mangers, policymakers, and students of planning and conservation.
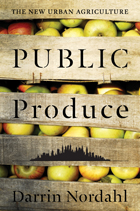
Public agencies at one time were at best indifferent about, or at worst dismissive of, food production in the city. Today, public officials recognize that food insecurity is affecting everyone, not just the inner-city poor, and that policies seeking to restructure the production and distribution of food to the tens of millions of people living in cities have immediate benefits to community-wide health and prosperity.
This book profiles urban food growing efforts, illustrating that there is both a need and a desire to supplement our existing food production methods outside the city with opportunities inside the city. Each of these efforts works in concert to make fresh produce more available to the public. But each does more too: reinforcing a sense of place and building community; nourishing the needy and providing economic assistance to entrepreneurs; promoting food literacy and good health; and allowing for “serendipitous sustenance.” There is much to be gained, Nordahl writes, in adding a bit of agrarianism into our urbanism.
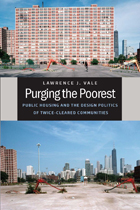
READERS
Browse our collection.
PUBLISHERS
See BiblioVault's publisher services.
STUDENT SERVICES
Files for college accessibility offices.
UChicago Accessibility Resources
home | accessibility | search | about | contact us
BiblioVault ® 2001 - 2024
The University of Chicago Press


