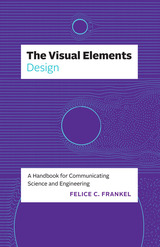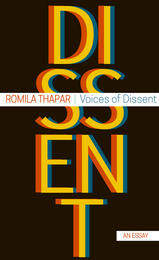21 start with D start with D

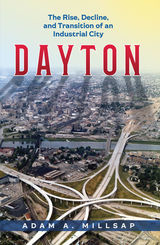
Thoroughly researched and engagingly written, Millsap’s book explores the economic background of the region made famous by J. D. Vance’s Hillbilly Elegy. From early twentieth-century optimism, through the Great Depression and post-WWII manufacturing decline, to Dayton now, with its labor-force problems and opioid crisis, Millsap tracks the underlying forces driving the city’s trajectory. Race relations, interstates, suburbanization, climate, crime, geography, and government policies all come into play as Millsap develops a picture of the city, past and present. By examining the past, Millsap proposes a plan for the future, claiming that there is hope for Dayton to thrive again. And if Dayton can rise from its industrial ashes, then perhaps the Rust Belt can shed its stigma and once again become the backbone of American innovation.
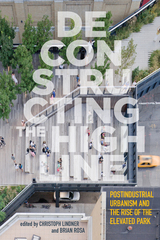
The High Line, an innovative promenade created on a disused elevated railway in Manhattan, is one of the world’s most iconic new urban landmarks. Since the opening of its first section in 2009, this unique greenway has exceeded all expectations in terms of attracting visitors, investment, and property development to Manhattan’s West Side. Frequently celebrated as a monument to community-led activism, adaptive re-use of urban infrastructure, and innovative ecological design, the High Line is being used as a model for numerous urban redevelopment plans proliferating worldwide.
Deconstructing the High Line is the first book to analyze the High Line from multiple perspectives, critically assessing its aesthetic, economic, ecological, symbolic, and social impacts. Including several essays by planners and architects directly involved in the High Line’s design, this volume also brings together a diverse range of scholars from the fields of urban studies, geography, anthropology, sociology, and cultural studies. Together, they offer insights into the project’s remarkable success, while also giving serious consideration to the critical charge that the High Line is “Disney World on the Hudson,” a project that has merely greened, sanitized, and gentrified an urban neighborhood while displacing longstanding residents and businesses.
Deconstructing the High Line is not just for New Yorkers, but for anyone interested in larger issues of public space, neoliberal redevelopment, creative design practice, and urban renewal.

In Deep Design, David Wann explores a new way of thinking about design, one that asks "What is our ultimate goal?" before the first step has even been taken. Designs that begin with such a question -- whether in products, buildings, technologies, or communities -- are sensitive to living systems, and can potentially accomplish their mission without the seemingly unavoidable side effects of pollution, erosion, congestion, and stress. Such "deep designs" meet the key criteria of renewability, recyclability, and nontoxicity. Often based on natural systems, they are easy to understand and implement, and provide more elegant approaches to getting the services and functions we need. Wann presents information gleaned from interviews with more than fifty innovative designers in a wide variety of fields, and describes numerous case studies that explain the concept and practice of deep design.

The design charrette has become an increasingly popular way to engage the public and stakeholders in public planning, and Design Charrettes for Sustainable Communities shows how citizens and officials can use this tool to change the way they make decisions, especially when addressing issues of the sustainable community.
Designed to build consensus and cooperation, a successful charrette produces a design that expresses the values and vision of the community. Patrick Condon outlines the key features of the charrette, an inclusive decision-making process that brings together citizens, designers, public officials, and developers in several days of collaborative workshops.
Drawing on years of experience designing sustainable urban environments and bringing together communities for charrettes, Condon’s manual provides step-by-step instructions for making this process work to everyone’s benefit. He translates emerging sustainable development concepts and problem-solving theory into concrete principles in order to explain what a charrette is, how to organize one, and how to make it work to produce sustainable urban design results.

We inhabit a vulnerable planet. The devastation caused by natural disasters such as the southern Asian tsunami, Hurricanes Katrina and Ike, and the earthquakes in China's Sichuan province, Haiti, and Chile—as well as the ongoing depletion and degradation of the world's natural resources caused by a burgeoning human population—have made it clear that "business as usual" is no longer sustainable. We need to find ways to improve how we live on this planet while minimizing our impact on it. Design for a Vulnerable Planet sounds a call for designers and planners to go beyond traditional concepts of sustainability toward innovative new design that fosters regeneration and resilience.
Drawing on his own and others' experiences across three continents, Frederick Steiner advocates design practice grounded in ecology and democracy and informed by critical regionalism and reflection. He begins by establishing the foundation for a more ecological approach to planning and design, adopting a broad view of ecology as encompassing human and natural, urban and wild environments. Steiner explores precedents for human ecological design provided by architect Paul Cret, landscape architect Ian McHarg, and developer George Mitchell while discussing their planning for the University of Texas campus, the Lake Austin watershed, and The Woodlands. Steiner then focuses on emerging Texas urbanism and extends his discussion to broader considerations beyond the Lone Star State, including regionalism, urbanism, and landscape in China and Italy. He also examines the lessons to be learned from human and natural disasters such as 9/11, Hurricane Katrina, and the BP oil spill. Finally, Steiner offers a blueprint for designing with nature to help heal the planet's vulnerabilities.

“That’s what we do really: we do miracles,” said Anne-Marie Nyiranshimiyimana, who learned masonry in helping to build the Butaro Hospital, a project designed for and with the people of Rwanda using local materials. This, and other projects designed with dignity, show the power of good design. Almost nothing influences the quality of our lives more than the design of our homes, our schools, our workplaces, and our public spaces. Yet, design is often taken for granted and people don’t realize that they deserve better, or that better is even possible.
In Design for Good, John Cary offers character-driven, real-world stories about projects around the globe that offer more—buildings that are designed and created with and for the people who will use them. The book reveals a new understanding of the ways that design shapes our lives and gives professionals and interested citizens the tools to seek out and demand designs that dignify.
For too long, design has been seen as a luxury, the province of the rich, not the poor. That can no longer be acceptable to those of us in the design fields, nor to those affected by design that doesn’t consider human aspects.
From the Mulan Primary School in Guangdong, China to Kalamazoo College’s Arcus Center for Social Justice Leadership, the examples in the book show what is possible when design is a collaborative, dignified, empathic process. Building on a powerful foreword by philanthropist Melinda Gates, Cary draws from his own experience as well as dozens of interviews to show not only that everyone deserves good design, but how it can be achieved. This isn’t just another book for and about designers. It’s a book about the lives we lead, inextricably shaped by the spaces and places we inhabit.

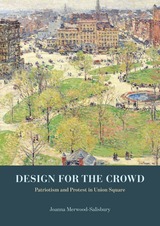
In this sweeping history of an iconic urban square, Merwood-Salisbury gives us a review of American political activism, philosophies of urban design, and the many ways in which a seemingly stable landmark can change through public engagement and design.
Published with the support of Furthermore: a program of the J. M. Kaplan Fund.

Public protests are a vital tool for asserting grievances and creating temporary, yet tangible, communities as the world becomes more democratic and urban in the twenty-first century. While the political and social aspects of protest have been extensively studied, little attention has been paid to the physical spaces in which protests happen. Yet place is a crucial aspect of protests, influencing the dynamics and engagement patterns among participants. In The Design of Protest, Tali Hatuka offers the first extensive discussion of the act of protest as a design: that is, a planned event in a space whose physical geometry and symbolic meaning are used and appropriated by its organizers, who aim to challenge socio-spatial distance between political institutions and the people they should serve.
Presenting case studies from around the world, including Tiananmen Square in Beijing; the National Mall in Washington, DC; Rabin Square in Tel Aviv; and the Plaza de Mayo in Buenos Aires, Hatuka identifies three major dimensions of public protests: the process of planning the protest in a particular place; the choice of spatial choreography of the event, including the value and meaning of specific tactics; and the challenges of performing contemporary protests in public space in a fragmented, complex, and conflicted world. Numerous photographs, detailed diagrams, and plans complement the case studies, which draw upon interviews with city officials, urban planners, and protesters themselves.

Brown describes the effects that climate has on outdoor spaces-using vivid illustrations and examples-while providing practical tools that can be used in everyday design practice. The heart of the book is Brown's own design process, as he provides useful guidelines that lead designers clearly through the complexity of climate data, precedents, site assessment, microclimate modification, communication, design, and evaluation. Brown strikes an ideal balance of technical information, anecdotes, examples, and illustrations to keep the book engaging and accessible. His emphasis throughout is on creating microclimates that attend to the comfort, health, and well-being of people, animals, and plants.
Design with Microclimate is a vital resource for students and practitioners in landscape architecture, architecture, planning, and urban design.

Designating Place showcases the diverse ways archaeologists approach ancient urban spaces—including geophysical, spatial, iconographic, and epigraphic analyses. Drawing on techniques as wide-ranging as Space Syntax, shallow seismic reflection surveys, linguistic landscape studies, and collective memory studies, this international team of scholars presents the latest insights from cutting-edge research into urban societies near Rome and Pompeii.

Williamson argues that suburbia has historically been a site of great experimentation and is currently primed for exciting changes. Today, dead malls, aging office parks, and blighted apartment complexes are being retrofitted into walkable, sustainable communities. Williamson shows how to expand this trend, highlighting promising design strategies and tactics.
She provides a broad vision of suburban reform based on the best schemes submitted in Long Island's highly successful "Build a Better Burb" competition. Many of the design ideas and plans operate at a regional scale, tackling systems such as transit, aquifer protection, and power generation. While some seek to fundamentally transform development patterns, others work with existing infrastructure to create mixed-use, shared networks.
Designing Suburban Futures offers concrete but visionary strategies to take the sprawl out of suburbia, creating a vibrant, new suburban form. It will be especially useful for urban designers, architects, landscape architects, land use planners, local policymakers and NGOs, citizen activists, students of urban design, planning, architecture, and landscape architecture.

The movement toward creating more sustainable communities has been growing for decades, and in recent years has gained new prominence with the increasing visibility of planning approaches such as the New Urbanism. Yet there are few examples of successful and time-tested sustainable communities.
Village Homes outside of Davis, California offers one such example. Built between 1975 and 1981 on 60 acres of land, it offers unique features including extensive common areas and green space; community gardens, orchards, and vineyards; narrow streets; pedestrian and bike paths; solar homes; and an innovative ecological drainage system. Authors Judy and Michael Corbett were intimately involved with the design, development, and building of Village Homes, and have resided there since 1977.
In Designing Sustainable Communities, they examine the history of the sustainable community movement and discuss how Village Homes fits into the context of that movement. They offer an inside look at the development of the project from start to finish, describing how the project came about, obstacles that needed to be overcome, design approaches they took, problems that were encountered and how those problems were solved, and changes that have occurred over the years. In addition, they compare Village Homes with other communities and developments across the country, and discuss the future prospects for the continued growth of the sustainable communities movement.
The book offers detailed information on a holistic approach to designing and building successful communities. It represents an invaluable guide for professionals and students involved with planning, architecture, development, and landscape architecture, and for anyone interested increating more sustainable communities.

Written in a clear and engaging style, Designing the City is a practical manual for improving the way communities are planned, designed, and built. It presents a wealth of information on design and decision-making, including advice on how citizens and activists can make their voices heard, and numerous examples of effective strategies for working with all parties involved in neighborhood and community development. It highlights proven models and strategies to help communities:
- establish unique and productive partnerships with public works and transportation departments
- develop resources through grant programs
- broaden expertise, perspective, and constituency
- create new and enduring models for effective action
- educate participants and consumers of the design and development process
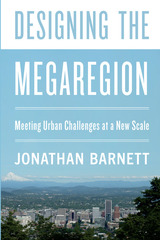
In Designing the Megaregion, planning and urban design expert Jonathan Barnett describes how to redesign megaregional growth using mostly private investment, without having to wait for massive government funding or new governmental structures. Barnett explains practical initiatives to make new development fit into its environmental setting, especially important as the climate changes; reorganize transportation systems to pull together all the components of these large urban regions; and redirect the market forces which are making megaregions very unequal places.
There is an urgent need to begin designing megaregions, and Barnett shows that the ways to make major improvements are already available.
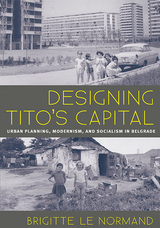
Led first by architect Nikola Dobrovic and later by Miloš Somborski, planners blended the predominant school of European modernism and the socialist principles of efficient construction and space usage to produce a model for housing, green space, and working environments for the masses. A major influence was modernist Le Corbusier and his Athens Charter published in 1943, which called for the total reconstruction of European cities, transforming them into compact and verdant vertical cities unfettered by slumlords, private interests, and traffic congestion. As Yugoslavia transitioned toward self-management and market socialism, the functionalist district of New Belgrade and its modern living were lauded as the model city of socialist man.
The glow of the utopian ideal would fade by the 1960s, when market socialism had raised expectations for living standards and the government was eager for inhabitants to finance their own housing. By 1972, a new master plan emerged under Aleksandar Ðordevic, fashioned with the assistance of American experts. Espousing current theories about systems and rational process planning and using cutting edge computer technology, the new plan left behind the dream for a functionalist Belgrade and instead focused on managing growth trends. While the public resisted aspects of the new planning approach that seemed contrary to socialist values, it embraced the idea of a decentralized city connected by mass transit.
Through extensive archival research and personal interviews with participants in the planning process, Le Normand’s comprehensive study documents the evolution of ‘New Belgrade’ and its adoption and ultimate rejection of modernist principles, while also situating it within larger continental and global contexts of politics, economics, and urban planning.
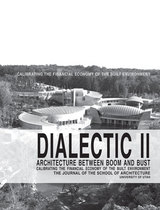
The second issue of Dialectic, “Architecture between Boom and Bust,” is dedicated to the question of economy. While the boom of the 1990s and 2000s made architects and media designers the epitome of the urban creative class, the credit crunch and economic downturn of 2008 dramatically shrunk the profession. With the collapse of the U.S. housing market arguably the trigger for global financial and economic crisis, the building industry became a primary victim. All this has directly affected architects, whose fees are linked to building costs and built volume.
Dramatic economic turns, while involving individual hardship, are nevertheless great indices for making visible the immanent connections of the discipline to the marketplace. They challenge our understanding of what it means “to architect.” The history of the architecture profession in the twentieth century bears witness to the attempts of the Modern Movement to bring the elite cultural products to the ordinary person. Architects in the 1960s critiqued the paternalism of their disciplinary forebears and interrogated the role of an architect both as a social engineer and as a moderator of participatory design. The accompanying post-modern turn to semiotics and imagery moved the discipline to the opposite position of “art for art’s sake.” The public learned to expect extravagant signature buildings, formal experiments and endless artistic ingenuity. With this, they traded the role of the architect as a keeper of a common good for a celebrity figure who would bring global fame and tourists to their communities. Now, following the economic downturn in 2008, what may we expect from the next calibration of architecture to society?

Who really benefits from urban revival? Cities, from trendy coastal areas to the nation’s heartland, are seeing levels of growth beyond the wildest visions of only a few decades ago. But vast areas in the same cities house thousands of people living in poverty who see little or no new hope or opportunity. Even as cities revive, they are becoming more unequal and more segregated. What does this mean for these cities—and the people who live in them?
In The Divided City, urban practitioner and scholar Alan Mallach shows us what has happened over the past 15 to 20 years in industrial cities like Pittsburgh, Detroit, Cleveland, and Baltimore, as they have undergone unprecedented, unexpected revival. He draws from his decades of experience working in America’s cities, and pulls in insightful research and data, to spotlight these changes while placing them in their larger economic, social, and political context. Mallach explores the pervasive significance of race in American cities and looks closely at the successes and failures of city governments, nonprofit entities, and citizens as they have tried to address the challenges of change.
The Divided City offers strategies to foster greater equality and opportunity. Mallach makes a compelling case that these strategies must be local in addition to being concrete and focusing on people’s needs—education, jobs, housing and quality of life. Change, he argues, will come city by city, not through national plans or utopian schemes.
This is the first book to provide a comprehensive, grounded picture of the transformation of America’s older industrial cities. It is neither a dystopian narrative nor a one-sided "the cities are back" story, but a balanced picture rooted in the nitty-gritty reality of these cities. The Divided City is imperative for anyone who cares about cities and who wants to understand how to make today’s urban revival work for everyone.

Hank Dittmar, urban planner, friend of artists and creatives, sometime rancher, “high priest of town planning” to the Prince of Wales, believed in letting small things happen. Dittmar concluded that big plans were often the problem. Looking at the global cities of the world, he saw a crisis of success, with gentrification and global capital driving up home prices in some cities, while others decayed for lack of investment.
In DIY City, Dittmar explains why individual initiative, small-scale business, and small development matter, using lively stories from his own experience and examples from recent history, such as the revival of Camden Lock in London and the nascent rebirth of Detroit. DIY City, Dittmar’s last original work, captures the lessons he learned throughout the course of his varied career—from transit-oriented development to Lean Urbanism—that can be replicated to create cities where people can flourish.
DIY City is a timely response to the challenges many cities face today, with a short supply of affordable housing, continued gentrification, and offshore investment. Dittmar’s answer to this crisis is to make Do-It-Yourself the norm rather than the exception by removing the barriers to small-scale building and local business. The message of DIY City can offer hope to anyone who cares about cities.

Jana loves her community and is glad to be able to attend the evening meeting, and she has a lot of ideas for community change. But she has a hard time hearing, and can’t see the diagrams clearly. She leaves early.
It’s time to imagine a different type of community engagement – one that inspires connection, creativity, and fun.
People love their communities and want them to become safer, healthier, more prosperous places. But the standard approach to public meetings somehow makes everyone miserable. Conversations that should be inspiring can become shouting matches. So what would it look like to facilitate truly meaningful discussions between citizens and planners? What if they could be fun?
For twenty years, James Rojas and John Kamp have been looking to art, creative expression, and storytelling to shake up the classic community meeting. In Dream Play Build, they share their insights into building common ground and inviting active participation among diverse groups. Their approach, “Place It!,” draws on three methods: the interactive model-building workshop, the pop-up, and site exploration using our senses. Using our hands to build and create is central to what makes us human, helping spark ideas without relying on words to communicate. Deceptively playful, this method is remarkably effective at teasing out community dreams and desires from hands-on activities. Dream Play Build offers wisdom distilled from workshops held around the world, and a deep dive into the transformational approach and results from the South Colton community in southern California. While much of the process was developed through in-person meetings, the book also translates the experience to online engagement--how to make people remember their connections beyond the computer screen.
Inspirational and fun, Dream Play Build celebrates the value of engaging with the dreams we have for our communities. Readers will find themselves weaving these artful, playful lessons and methods into their own efforts for making change within the landscape around them.
READERS
Browse our collection.
PUBLISHERS
See BiblioVault's publisher services.
STUDENT SERVICES
Files for college accessibility offices.
UChicago Accessibility Resources
home | accessibility | search | about | contact us
BiblioVault ® 2001 - 2024
The University of Chicago Press




