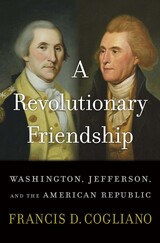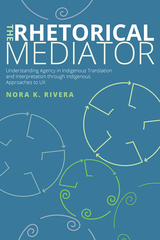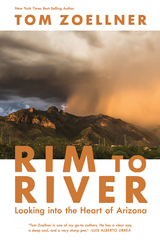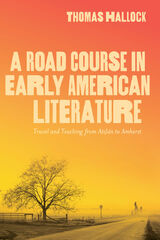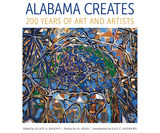
Alabama artists have been an integral part of the story of the state, reflecting a wide-ranging and multihued sense of place through images of the land and its people. Quilts, pottery, visionary paintings, sculpture, photography, folk art, and abstract art have all contributed to diverse visions of Alabama’s culture and environment. The works of art included in this volume have all emerged from a distinctive milieu that has nourished the creation of powerful visual expressions, statements that are both universal and indigenous.
Published to coincide with the state’s bicentennial, Alabama Creates: 200 Years of Art and Artists features ninety-four of Alabama’s most accomplished, noteworthy, and influential practitioners of the fine arts from 1819 to the present. The book highlights a broad spectrum of artists who worked in the state, from its early days to its current and contemporary scene, exhibiting the full scope and breadth of Alabama art.
This retrospective volume features biographical sketches and representative examples of each artist’s most masterful works. Alabamians like Gay Burke, William Christenberry, Roger Brown, Thornton Dial, Frank Fleming, the Gee’s Bend Quilters, Lonnie Holley, Dale Kennington, Charlie Lucas, Kerry James Marshall, David Parrish, and Bill Traylor are compared and considered with other nationally significant artists.
Alabama Creates is divided into four historical periods, each spanning roughly fifty years and introduced by editor Elliot A. Knight. Knight contextualizes each era with information about the development of Alabama art museums and institutions and the evolution of college and university art departments. The book also contains an overview of the state’s artistic heritage by Gail C. Andrews, director emerita of the Birmingham Museum of Art. Alabama Creates conveys in a sweeping and captivating way the depth of talent, the range of creativity, and the lasting contributions these artists have made to Alabama’s extraordinarily rich visual and artistic heritage.
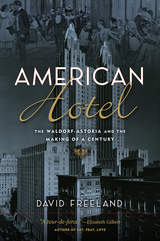
American Hotel takes us behind the glittering image to reveal the full extent of the Waldorf’s contribution toward shaping twentieth-century life and culture. Historian David Freeland examines the Waldorf from the opening of its first location in 1893 through its rise to a place of influence on the local, national, and international stage. Along the way, he explores how the hotel’s mission to provide hospitality to a diverse range of guests was put to the test by events such as Prohibition, the anticommunist Red Scare, and civil rights struggles.
Alongside famous guests like Frank Sinatra, Martin Luther King, Richard Nixon, and Eleanor Roosevelt, readers will meet the lesser-known men and women who made the Waldorf a leader in the hotel industry and a key setting for international events. American Hotel chronicles how institutions such as the Waldorf-Astoria played an essential role in New York’s growth as a world capital.
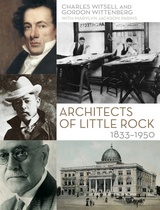
Published in collaboration with the Fay Jones School of Architecture.

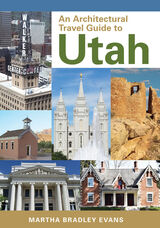

For 1,400 years, two colossal figures of the Buddha overlooked the fertile Bamiyan Valley on the Silk Road in Afghanistan. Witness to a melting pot of passing monks, merchants, and armies, the Buddhas embodied the intersection of East and West, and their destruction by the Taliban in 2001 provoked international outrage. Llewelyn Morgan excavates the layers of meaning these vanished wonders hold for a fractured Afghanistan.
Carved in the sixth and seventh centuries, the Buddhas represented a confluence of religious and artistic traditions from India, China, Central Asia, and Iran, and even an echo of Greek influence brought by Alexander the Great’s armies. By the time Genghis Khan destroyed the town of Bamiyan six centuries later, Islam had replaced Buddhism as the local religion, and the Buddhas were celebrated as wonders of the Islamic world. Not until the nineteenth century did these figures come to the attention of Westerners. That is also the historical moment when the ground was laid for many of Afghanistan’s current problems, including the rise of the Taliban and the oppression of the Hazara people of Bamiyan. In a strange twist, the Hazaras—descendants of the conquering Mongol hordes who stormed Bamiyan in the thirteenth century—had come to venerate the Buddhas that once dominated their valley as symbols of their very different religious identity.
Incorporating the voices of the holy men, adventurers, and hostages throughout history who set eyes on the Bamiyan Buddhas, Morgan tells the history of this region of paradox and heartache.

Mrinalini Rajagopalan argues that the modern construction of the history of these monuments entailed the careful selection, manipulation, and regulation of the past by both the colonial and later postcolonial states. Although framed as objective “archival” truths, these histories were meant to erase or marginalize the powerful and persistent affective appropriations of the monuments by groups who often existed outside the center of power. By analyzing these archival and affective histories together, Rajagopalan works to redefine the historic monument—far from a symbol of a specific past, the monument is shown in Building Histories to be a culturally mutable object with multiple stories to tell.

From its earliest days as a royal settlement fronting the pyramids of Giza to its current manifestation as the largest metropolis in Africa, Cairo has forever captured the urban pulse of the Middle East. In Cairo: Histories of a City, Nezar AlSayyad narrates the many Cairos that have existed throughout time, offering a panoramic view of the city’s history unmatched in temporal and geographic scope, through an in-depth examination of its architecture and urban form.
In twelve vignettes, accompanied by drawings, photographs, and maps, AlSayyad details the shifts in Cairo’s built environment through stories of important figures who marked the cityscape with their personal ambitions and their political ideologies. The city is visually reconstructed and brought to life not only as a physical fabric but also as a social and political order—a city built within, upon, and over, resulting in a present-day richly layered urban environment. Each chapter attempts to capture a defining moment in the life trajectory of a city loved for all of its evocations and contradictions. Throughout, AlSayyad illuminates not only the spaces that make up Cairo but also the figures that shaped them, including its chroniclers, from Herodotus to Mahfouz, who recorded the deeds of great and ordinary Cairenes alike. He pays particular attention to how the imperatives of Egypt's various rulers and regimes—from the pharaohs to Sadat and beyond—have inscribed themselves in the city that residents navigate today.

The Copan Sculpture Museum in western Honduras features the extraordinary stone carvings of the ancient Maya city known as Copan. The city’s sculptors produced some of the finest and most animated buildings and temples in the Maya area, in addition to stunning monolithic statues and altars. The ruins of Copan were named a UNESCO World Heritage site in 1980, and more than 150,000 national and international tourists visit the ancient city each year.
Opened in 1996, the Copan Sculpture Museum was initiated as an international collaboration to preserve Copan’s original stone monuments. Its exhibits represent the best-known examples of building façades and sculptural achievements from the ancient kingdom of Copan. The creation of this on-site museum involved people from all walks of life: archaeologists, artists, architects, and local craftspeople. Today it fosters cultural understanding and promotes Hondurans’ identity with the past.
In The Copan Sculpture Museum, Barbara Fash—one of the principle creators of the museum—tells the inside story of conceiving, designing, and building a local museum with global significance. Along with numerous illustrations and detailed archaeological context for each exhibit in the museum, the book provides a comprehensive introduction to the history and culture of the ancient Maya and a model for working with local communities to preserve cultural heritage.
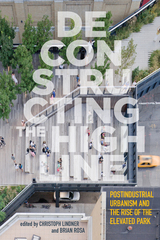
The High Line, an innovative promenade created on a disused elevated railway in Manhattan, is one of the world’s most iconic new urban landmarks. Since the opening of its first section in 2009, this unique greenway has exceeded all expectations in terms of attracting visitors, investment, and property development to Manhattan’s West Side. Frequently celebrated as a monument to community-led activism, adaptive re-use of urban infrastructure, and innovative ecological design, the High Line is being used as a model for numerous urban redevelopment plans proliferating worldwide.
Deconstructing the High Line is the first book to analyze the High Line from multiple perspectives, critically assessing its aesthetic, economic, ecological, symbolic, and social impacts. Including several essays by planners and architects directly involved in the High Line’s design, this volume also brings together a diverse range of scholars from the fields of urban studies, geography, anthropology, sociology, and cultural studies. Together, they offer insights into the project’s remarkable success, while also giving serious consideration to the critical charge that the High Line is “Disney World on the Hudson,” a project that has merely greened, sanitized, and gentrified an urban neighborhood while displacing longstanding residents and businesses.
Deconstructing the High Line is not just for New Yorkers, but for anyone interested in larger issues of public space, neoliberal redevelopment, creative design practice, and urban renewal.

Published to commemorate the Deering Library’s 75th anniversary, this book explores the Deering and McCormick families, who funded the project; the building’s distinctive Collegiate Gothic architecture; its lore as a campus institution; and its role in the evolution of Northwestern University Library into one of the country’s most prominent research libraries. Richly illustrated, it is both an authoritative account of a landmark library and a rich keepsake for Northwestern alumni.
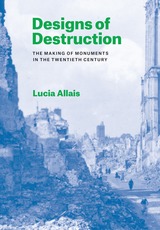
The twentieth century was the most destructive in human history, but from its vast landscapes of ruins was born a new architectural type: the cultural monument. In the wake of World War I, an international movement arose which aimed to protect architectural monuments in large numbers, and regardless of style, hoping not only to keep them safe from future conflicts, but also to make them worthy of protection from more quotidian forms of destruction. This movement was motivated by hopeful idealism as much as by a pragmatic belief in bureaucracy. An evolving group—including architects, intellectuals, art historians, archaeologists, curators, and lawyers—grew out of the new diplomacy of the League of Nations. During and after World War II, it became affiliated with the Allied Military Government, and was eventually absorbed by the UN as UNESCO. By the 1970s, this organization had begun granting World Heritage status to a global register of significant sites—from buildings to bridges, shrines to city centers, ruins to colossi.
Examining key episodes in the history of this preservation effort—including projects for the Parthenon, for the Cathedral of St-Lô, the temples of Abu Simbel, and the Bamyian Buddahs —Lucia Allais demonstrates how the group deployed the notion of culture to shape architectural sites, and how architecture in turn shaped the very idea of global culture. More than the story of an emergent canon, Designs of Destruction emphasizes how the technical project of ensuring various buildings’ longevity jolted preservation into establishing a transnational set of codes, values, practices. Yet as entire nations’ monumental geographies became part of survival plans, Allais also shows, this paradoxically helped integrate technologies of destruction—from bombs to bulldozers—into cultural governance. Thus Designs of Destruction not only offers a fascinating narrative of cultural diplomacy, based on extensive archival findings; it also contributes an important new chapter in the intellectual history of modernity by showing the manifold ways architectural form is charged with concretizing abstract ideas and ideals, even in its destruction.


Empty Plinths: Monuments, Memorials, and Public Sculpture in Mexico responds to the unfolding political debate around one of the most contentious public monuments in North America, Mexico City’s monument of Christopher Columbus on Avenida Paseo de la Reforma. In convening a diverse collective of voices around the question of the monument’s future, editors José Esparza Chong Cuy and Guillermo Ruiz de Teresa probe the unstable narratives behind a selection of monuments, memorials, and public sculptures in Mexico City, and propose a new charter that informs future public art commissions in Mexico and beyond. At a moment when many such structures have become highly visible sites of protest throughout the world, this new compilation of essays, interviews, artistic contributions, and public policy proposals reveals and reframes the histories embedded within contested public spaces in Mexico.
Empty Plinths is published alongside a series of artist commissions organized together with several major cultural institutions in Mexico City, including the Museo Tamayo, the Museo de Arte Moderno, and the Museo Experimental el Eco.
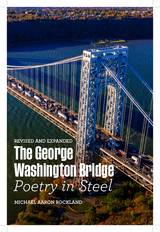
Since opening in 1931, the George Washington Bridge, linking New York and New Jersey, has become the busiest bridge in the world, with 103 million vehicles crossing it in 2016. Many people also consider it the most beautiful bridge in the world, yet remarkably little has been written about this majestic structure.
Intimate and engaging, this revised and expanded edition of Michael Rockland's rich narrative presents perspectives on the GWB, as it is often called, that span history, architecture, engineering, transportation, design, the arts, politics, and even post-9/11 mentalities. This new edition brings new insight since its initial publication in 2008, including a new chapter on the infamous “Bridgegate” Chris Christie-era scandal of 2013, when members of the governor's administration shut down access to the bridge, causing a major traffic jam and scandal and subsequently helping undermine Christie’s candidacy for the US presidency.
Stunning photos, from when the bridge was built in the late 1920s through the present, are a powerful complement to the bridge's history. Rockland covers the competition between the GWB and the Brooklyn Bridge that parallels the rivalry between New Jersey and New York City. Readers will learn about the Swiss immigrant Othmar Ammann, an unsung hero who designed and built the GWB, and how a lack of funding during the Depression dictated the iconic, uncovered steel beams of its towers, which we admire today. There are chapters discussing accidents on the bridge, such as an airplane crash landing in the westbound lanes and the sad story of suicides off its span; the appearance of the bridge in media and the arts; and Rockland's personal adventures on the bridge, including scaling its massive towers on a cable.
Movies, television shows, songs, novels, countless images, and even PlayStation 2 games have aided the GWB in becoming a part of the global popular culture. This tribute will captivate residents living in the shadow of the GWB, the millions who walk, jog, bike, skate, or drive across it, as well as tourists and those who will visit it someday.
.
The Invention of the Colonial Americas is an architectural history and media-archaeological study of changing theories and practices of government archives in Enlightenment Spain. It centers on an archive created in Seville for storing Spain’s pre-1760 documents about the New World. To fill this new archive, older archives elsewhere in Spain—spaces in which records about American history were stored together with records about European history—were dismembered. The Archive of the Indies thus constructed a scholarly apparatus that made it easier to imagine the history of the Americas as independent from the history of Europe, and vice versa.
In this meticulously researched book, Byron Ellsworth Hamann explores how building layouts, systems of storage, and the arrangement of documents were designed to foster the creation of new knowledge. He draws on a rich collection of eighteenth-century architectural plans, descriptions, models, document catalogs, and surviving buildings to present a literal, materially precise account of archives as assemblages of spaces, humans, and data—assemblages that were understood circa 1800 as capable of actively generating scholarly innovation.

These powerful photographs by award-winning photojournalist Andrew Lichtenstein are interspersed with short essays by some of the leading historians of the United States. The book is introduced with substantive meditations on meaning and landscape by Alex Lichtenstein, editor of the American Historical Review, and Edward T. Linenthal, former editor of the Journal of American History. Individually, these images convey American history in new and sometimes startling ways. Taken as a whole, the volume amounts to a starkly visual reckoning with the challenges of commemorating a violent and conflictual history of subjugation and resistance that we forget at our peril.

Each chapter describes a conceptual, design, and construction process that defied the odds. From Anish Kapoor’s Cloud Gate (affectionately called “the Bean”) to Frank Gehry’s Jay Pritzker Pavilion, projects that could have been modest and conventional instead blossomed into trophy pieces to rival Picasso’s sculpture in Daley Plaza. In every case, the story of how that transformation occurred shows individuals who invested themselves in the spirit of the enterprise and accomplished more than they ever thought they could. Its millions of visitors attest to Millennium Park’s enduring appeal. Cheryl Kent’s book will be both an essential guide to the park and a keepsake for those who have enjoyed its unique attractions.

What would it be like to take an intensive tour of Milwaukee as it was during the late 1930s—at the confluence of the Great Depression, the New Deal, and the run-up to World War II? That is precisely what the participants in the Federal Writers Project did while researching their Guide to Milwaukee. The fruits of their labors were ready for publication by 1940, but for a number of reasons the finished product never saw the light of day—until now.
Fortunately, the manuscript has been carefully preserved in the Wisconsin Historical Society Archives
. Seventy-five years after the work’s completion, the Wisconsin Historical Society Press and historian John D. Buenker present this guide—now serving as a time machine, ready to transport readers back to the Milwaukee of the 1930s, neighborhood by neighborhood, building by building. Much more than a nostalgic snapshot, the book examines Milwaukee’s history from its earliest days to 1940.
Buenker’s thoughtful introduction provides historical context, detailing the FWP’s development of this guide, as well as Milwaukee’s political climate leading up to, and during, the 1930s. Next, essays on thirteen "areas," ranging from Civic Center to Bay View, delve deeper into the geography, economy, and culture of old Milwaukee’s neighborhoods, and simulated auto tours take readers to locales still familiar today, exploring the city’s most celebrated landmarks and institutions. With a calendar of annual events and a list of public services and institutions, plus dozens of photographs from the era, Milwaukee in the 1930s provides a unique record of a pre–World War II American city.

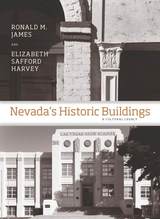
Nevada’s Historic Buildings highlights ninety of these buildings, describing them in the context of the state’s history and the character of the people who created and used them. Here are reminders of mining boomtowns, historic ranches, transportation, the divorce and gaming industries, the New Deal, and the innovation of Las Vegas’s post-modern aesthetic. These buildings provide a cross-section of Nevada’s rich historic and cultural heritage and their survival offers everyone the experience of touching the past.
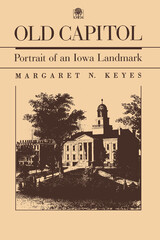
Built between 1839 and 1842, the domed structure of Iowa City's Old Capitol served as the third territorial capitol and the first state capitol of Iowa. In 1857, when the state government was moved to Des Moines, Old Capitol became the first building of the new University of Iowa. It remains today the centerpiece of this handsome campus. The story of its history and restoration, told in this elegantly illustrated book, is an intriguing account of historical architectural detection.
Using primary sources, including manuscripts, vouchers, account books, newspaper stories, correspondence, and documents from the National Archives and Iowa repositories, Margaret Keyes portrays the major events of the total history of Old Capitol since its site was determined.

As political polarization undermines confidence in the shared values and established constitutional orders of many nations, it is imperative that we explore how parliaments are to stay relevant and accessible to the citizens whom they serve. The rise of modern democracies is thought to have found physical expression in the staged unity of the parliamentary seating plan. However, the built forms alone cannot give sufficient testimony to the exercise of power in political life.
Parliament Buildings brings together architecture, history, art history, history of political thought, sociology, behavioral psychology, anthropology, and political science to raise a host of challenging questions. How do parliament buildings give physical form to norms and practices, behaviors, rituals, identities, and imaginaries? How are their spatial forms influenced by the political cultures they accommodate? What kinds of histories, politics, and morphologies do the diverse European parliaments share, and how do their political trajectories intersect?
This volume offers an eclectic exploration of the complex nexus between architecture and politics in Europe. Including contributions from architects who have designed or remodeled four parliament buildings in Europe, it provides the first comparative, multi-disciplinary study of parliament buildings across Europe and across history.

Empty Plinths: Monuments, Memorials, and Public Sculpture in Mexico responds to the unfolding political debate around one of the most significant public monuments in North America, Mexico City’s monument of Christopher Columbus on Avenida Paseo de la Reforma. In convening a diverse collective of voices around the question of the monument’s future, editors José Esparza Chong Cuy and Guillermo Ruiz de Teresa probe the unstable narratives behind a selection of monuments, memorials, and public sculptures in Mexico City, and propose a new charter that informs future public art commissions in Mexico and beyond. At a moment when many such structures have become highly visible sites of protest throughout the world, this new compilation of essays, interviews, artistic contributions, and public policy proposals reveals and reframes the histories embedded within contested public spaces in Mexico.
Empty Plinths is published alongside a series of artist commissions organized together with several major cultural institutions in Mexico City, including the Museo Tamayo, the Museo de Arte Moderno, and the Museo Experimental el Eco.

The use of cars and trucks over the past century has remade American geography—pushing big cities ever outward toward suburbanization, spurring the growth of some small towns while hastening the decline of others, and spawning a new kind of commercial landscape marked by gas stations, drive-in restaurants, motels, tourist attractions, and countless other retail entities that express our national love affair with the open road. By its very nature, this landscape is ever changing, indeed ephemeral. What is new quickly becomes old and is soon forgotten.
In this absorbing book, John Jakle and Keith Sculle ponder how “Roadside America” might be remembered, especially since so little physical evidence of its earliest years survives. In straightforward and lively prose, supplemented by copious illustrations—historic and modern photographs, advertising postcards, cartoons, roadmaps—they survey the ways in which automobility has transformed life in the United States. Asking how we might best commemorate and preserve this part of our past—which has been so vital economically and politically, so significant to the cultural aspirations of ordinary Americans, yet so often ignored by scholars who dismiss it as kitsch—they propose the development of an actual outdoor museum that would treat seriously the themes of our roadside history.
Certainly, museums have been created for frontier pioneering, the rise of commercial agriculture, and the coming of water- and steam-powered industrialization and transportation, especially the railroad. Is now not the time, the authors ask, for a museum forcefully exploring the automobile’s emergence and the changes it has brought to place and landscape? Such a museum need not deny the nostalgic appeal of roadsides past, but if done properly, it could also tell us much about what the authors describe as “the most important kind of place yet devised in the American experience.”
John A. Jakle is Emeritus Professor of Geography at the University of Illinois, Urbana-Champaign. Keith A. Sculle is the former head of research and education at the Illinois Historic Preservation Agency. They have coauthored such books as America’s Main Street Hotels: Transiency and Community in the Early Automobile Age; Motoring: The Highway Experience in America; Fast Food: Roadside Restaurants in the Automobile Age; and The Gas Station in America.


One of the most visited sites in Italy, the Roman Forum is also one of the best-known wonders of the Roman world. Though a highpoint on the tourist route around Rome, for many visitors the site can be a baffling disappointment. Several of the monuments turn out to be nineteenth- or twentieth-century reconstructions, while the rubble and the holes made by archaeologists have an unclear relationship to the standing remains, and, to all but the most skilled Romanists, the Forum is an unfortunate mess.
David Watkin sheds completely new light on the Forum, examining the roles of the ancient remains while revealing what exactly the standing structures embody—including the rarely studied medieval, Renaissance, and Baroque churches, as well as the nearby monuments that have important histories of their own. Watkin asks the reader to look through the veneer of archaeology to rediscover the site as it was famous for centuries. This involves offering a remarkable and engaging new vision of a well-visited, if often misunderstood, wonder. It will be enjoyed by readers at home and serve as a guide in the Forum.
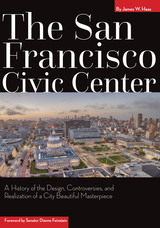
In The San Francisco Civic Center, James Haas tells the complete story of San Francisco’s Civic Center and how it became one of the most complete developments envisioned by any American city. Originally planned and designed by John Galen Howard in 1912, the San Francisco Civic Center is considered in both design and materials one of the finest achievements of the American reformist City Beautiful movement, an urban design movement that began more than a century ago.
Haas meticulously unravels the Civic Center’s story of perseverance and dysfunction, providing an understanding and appreciation of this local and national treasure. He discusses why the Civic Center was built, how it became central to the urban planning initiatives of San Francisco in the early twentieth century, and how the site held onto its founders’ vision despite heated public debates about its function and achievement. He also delves into the vision for the future and related national trends in city planning and the architectural and art movements that influenced those trends.
Riddled with inspiration and leadership as well as controversy, The San Francisco Civic Center, much like the complex itself, is a stunning manifestation of the confident spirit of one of America’s most dynamic and creative cities.
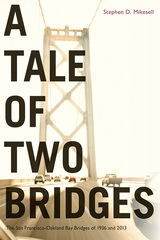
A Tale of Two Bridges is a history of two versions of the San Francisco—Oakland Bay Bridge: the original bridge built in 1936 and a replacement for the eastern half of the bridge finished in 2013. The 1936 bridge revolutionized transportation in the Bay Area and profoundly influenced settlement patterns in the region. It was also a remarkable feat of engineering. In the 1950s the American Society of Civil Engineers adopted a list of the “Seven Engineering Wonders” of the United States. The 1936 structure was the only bridge on the list, besting even the more famous Golden Gate Bridge. One of its greatest achievements was that it was built on time (in less than three years) and came in under budget. Mikesell explores in fascinating detail how the bridge was designed by a collection of the best-known engineers in the country as well as the heroic story of its construction by largely unskilled laborers from California, joined by highly skilled steel workers.
By contrast, the East Span replacement, which was planned between 1989 and 1998, and built between 1998 and 2013, fell victim to cost overruns in the billions of dollars, was a decade behind schedule, and suffered from structural problems that has made it a perpetual maintenance nightmare.
This is narrative history in its purest form. Mikesell excels at explaining highly technical engineering issues in language that can be understood and appreciated by general readers. Here is the story of two very important bridges, which provides a fair but uncompromising analysis of why one bridge succeeded and the other did not.
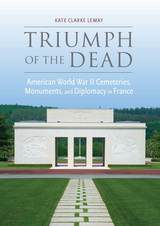
Between 1948 and 1956, the United States government planned an enormous project to build fourteen permanent overseas military cemeteries in Europe. These park-like burial grounds eventually would hold the graves of approximately 80,000 American soldiers and nurses who died during or immediately after World War II. Five of these cemeteries are located in France, more than any other nation: two in Normandy; one in Provence; and two in Lorraine.
In Triumph of the Dead: American World War II Cemeteries, Monuments, and Diplomacy in France, Kate Clarke Lemay explores the relationship between art, architecture, war memory, and Franco-American relations. She addresses the many functions, both original and more recent, that the American war cemeteries have performed, such as: war memorials, diplomatic gestures, Cold War political statements, prompts for debate about Franco-American relations, and the nature of French identity itself. Located on or near former battlefields, the American war cemeteries are at once history lessons, sites of memory, and commemorative monuments. As places of mourning, war cemeteries are considerably different than civic cemeteries in their rituals, designs, and influences on collective memory. As transatlantic sites, the cemeteries both construct and sustain an American memory of World War II for a Francophile and European audience.
The book features ten color photographs, fifty black and white photographs, and four maps. Scholars as well as enthusiasts of World War II history, mid-century art and architecture, and cultural diplomacy will be interested in reading this richly researched book, the first in-depth history of some of the most important sites of American World War II remembrance.
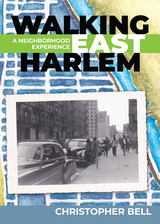
Now East Harlem native Christopher Bell takes you on a tour of his beloved neighborhood. He takes you on three separate walking tours, each visiting a different part of East Harlem and each full of stories about its theatres, museums, art spaces, schools, community centers, churches, mosques, and synagogues. You’ll also learn about the famous people who lived in El Barrio, such as actress Cecily Tyson, opera singer Marian Anderson, portrait artist Alice Neel, the incomparable poet Julia De Burgos, and the King of Latin Music Tito Puente.
Lavishly illustrated with over fifty photos, Walking East Harlem points out not only the many architectural and cultural landmarks in the neighborhood, but also the historical buildings that have since been demolished. Whether you are a tourist or a resident, this guide will give you a new appreciation for El Barrio’s exciting history, cultural diversity, and continued artistic vibrancy.
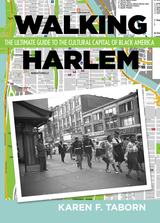
This illustrated guide takes readers on five separate walking tours of Harlem, covering ninety-one different historical sites. Alongside major tourist destinations like the Apollo Theater and the Abyssinian Baptist Church, longtime Harlem resident Karen Taborn includes little-known local secrets like Jazz Age speakeasies, literati, political and arts community locales. Drawing from rare historical archives, she also provides plenty of interesting background information on each location.
This guide was designed with the needs of walkers in mind. Each tour consists of eight to twenty-nine nearby sites, and at the start of each section, readers will find detailed maps of the tour sites, as well as an estimated time for each walk. In case individuals would like to take a more leisurely tour, it provides recommendations for restaurants and cafes where they can stop along the way.
Walking Harlem gives readers all the tools they need to thoroughly explore over a century’s worth of this vital neighborhood’s cultural, political, religious, and artistic heritage. With its informative text and nearly seventy stunning photographs, this is the most comprehensive, engaging, and educational walking tour guidebook on one of New York’s historic neighborhoods.

On the occasion of the Capitol’s centennial in 2017, this book tells the remarkable story of the building—in all its incarnations—and the people who made history beneath its dome. The book covers the creation of the territorial capitol in 1837, the construction of the second capitol in the 1860s (and the fire that almost completely destroyed it in 1904), the eleven-year construction project that completed the third capitol in 1917, and the extensive conservation project of the 1990s that restored the building to its grandeur. Supporting the framework of this architectural history are colorful stories about the people who shaped Wisconsin from within the Capitol—attorneys, senators, and governors (from Henry Dodge to Scott Walker), as well as protesters, reformers, secretaries, tour guides, custodians, and even Old Abe, the Capitol’s resident eagle. Combining historical photographs with modern, full-color architectural photos, The Wisconsin Capitol provides fascinating details about the building, while also emphasizing the importance of the Capitol in Wisconsin’s storied history.
READERS
Browse our collection.
PUBLISHERS
See BiblioVault's publisher services.
STUDENT SERVICES
Files for college accessibility offices.
UChicago Accessibility Resources
home | accessibility | search | about | contact us
BiblioVault ® 2001 - 2024
The University of Chicago Press



