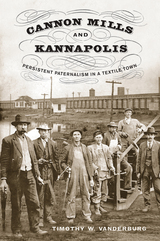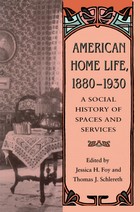
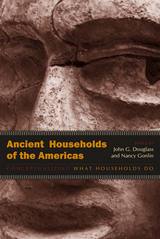
Several different cultures-Iroquois, Coosa, Anasazi, Hohokam, San Agustín, Wankarani, Formative Gulf Coast Mexico, and Formative, Classic, Colonial, and contemporary Maya-are analyzed through the lens of household archaeology in concrete, data-driven case studies. The text is divided into three sections: Section I examines the spatial and social organization and context of household production; Section II looks at the role and results of households as primary producers; and Section III investigates the role of, and interplay among, households in their greater political and socioeconomic communities.
In the past few decades, household archaeology has made substantial contributions to our understanding and explanation of the past through the documentation of the household as a social unit-whether small or large, rural or urban, commoner or elite. These case studies from a broad swath of the Americas make Ancient Households of the Americas extremely valuable for continuing the comparative interdisciplinary study of households.
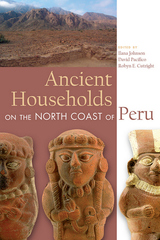
Many volumes on this region are limited to one time period or civilization, often the Moche. While Ancient Households on the North Coast of Peru does examine the Moche, it offers a wider thematic approach to a broader swath of prehistory. Chapters on various time periods use a comparable scale of analysis to examine long-term continuity and change and draw on a large corpus of prior research on states, rulership, and cosmology to offer new insight into the intersection of household, community, and state. Contributors address social reproduction, construction and reinforcement of gender identities and social hierarchy, household permanence and resilience, and expression of identity through cuisine.
This volume challenges common concepts of the “household” in archaeology by demonstrating the complexity and heterogeneity of household-level dynamics as they intersect with institutions at broader social scales and takes a comparative perspective on daily life within one region of the Andes. It will be of interest to both students and scholars of South American archaeology and household archaeology.
Contributors: Brian R. Billman, David Chicoine, Guy S. Duke, Hugo Ikehara, Giles Spence-Morrow, Jessica Ortiz, Edward Swenson, Kari A. Zobler
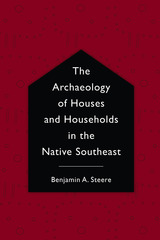
The Archaeology of Houses and Households in the Native Southeast contributes enormously to the study of household archaeology and domestic architecture in the region. This significant volume combines both previously published and unpublished data on communities from the Southeast and is the first systematic attempt to understand the development of houses and households as interpreted through a theoretical framework developed from broad-ranging studies in cultural anthropology and archaeology.
Steere’s major achievement is the compilation of one of the largest and most detailed architectural datasets for the Southeast, including data for 1,258 domestic and public structures from 65 archaeological sites in North Carolina, Georgia, Alabama, Tennessee, Kentucky, and the southern parts of Missouri, Indiana, and Illinois. Rare data from hard-to-find cultural resource management reports is also incorporated, creating a broad temporal and geographic scope and serving as one of many remarkable features of the book, which is sure to be of considerable value to archaeologists and anthropologists interested in comparative studies of architecture.
Similar to other analyses, Steere’s research uses multiple theoretical angles and lines of evidence to answer archaeological questions about houses and the people who built them. However, unlike other examinations of household archaeology, this project spans multiple time periods (Woodland, Mississippian, and Historic); is focused squarely on the Southeast; features a more unified approach, using data from a single, uniform database; and privileges domestic architecture as a line of evidence for reconstructing daily life at major archaeological sites on a much broader scale than other investigations.
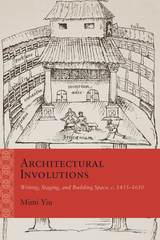
Winner of the MLA Prize for Independent Scholars
Taking the reader on an inward journey from façades to closets, from physical to psychic space, Architectural Involutions offers an alternative genealogy of theater by revealing how innovations in architectural writing and practice transformed an early modern sense of interiority. The book launches from a matrix of related “platforms”—a term that in early modern usage denoted scaffolds, stages, and draftsmen’s sketches—to situate Alberti, Shakespeare, Jonson, and others within a landscape of spatial and visual change.
As the English house underwent a process of inward folding, replacing a logic of central assembly with one of dissemination, the subject who negotiated this new scenography became a flashpoint of conflict in both domestic and theatrical arenas. Combining theory with archival findings, Mimi Yiu reveals an emergent desire to perform subjectivity, to unfold an interior face to an admiring public. Highly praised for its lucid writing, comprehensive supplementary material, and engaging tone, Architectural Involutions was the winner of the 2016 MLA Prize for Independent Scholars.
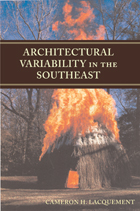
Some of the most visible expressions of human culture are illustrated architecturally. Unfortunately for archaeologists, the architecture being studied is not always visible and must be inferred from soil inconsistencies or charred remains. This study deals with research into roughly a millennium of Native American architecture in the Southeast and includes research on the variation of construction techniques employed both above and below ground. Most of the architecture discussed is that of domestic houses with some emphasis on large public buildings and sweat lodges. The authors use an array of methods and techniques in examining native architecture including experimental archaeology, ethnohistory, ethnography, multi-variant analysis, structural engineering, and wood science technology. A major portion of the work, and probably the most important in terms of overall significance, is that it addresses the debate of early Mississippian houses and what they looked like above ground and the changes that occurred both before and after the arrival of Europeans.
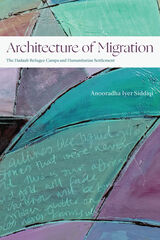
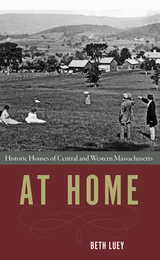
In At Home: Historic Houses of Central and Western Massachusetts, Beth Luey examines the lives and homes of acclaimed poets and writers, slaves who won their freedom, Civil War enlistees, socialites, and leading merchants. Drawing on architectural and genealogical texts, wills, correspondence, and diaries, Luey situates the stories of these notable homes and the people who inhabited them in the context of broader economic, social, and political transformations. Filled with vivid details and fresh perspectives, each chapter is sure to inspire first-time visitors and seasoned travelers alike. All the homes are open to the public.
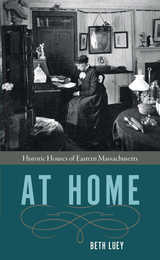
In At Home: Historic Houses of Eastern Massachusetts, Beth Luey uses architectural and genealogical texts, wills, correspondences, and diaries to craft delightful narratives of these notable abodes and the people who variously built, acquired, or renovated them. Filled with vivid details and fresh perspectives that will surprise even the most knowledgeable aficionados, each chapter is short enough to serve as an introduction for a visit to its house. All the homes are open to the public.
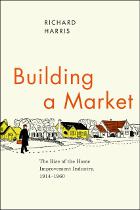
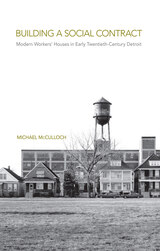
Through oral histories, letters, photographs, and period fiction, McCulloch traces wage earners’ agency in negotiating a new implicit social contract, one that rewarded hard work with upward mobility in modern houses. This promise reflected workers’ increased bargaining power but, at the same time, left them increasingly vulnerable to layoffs.
Building a Social Contract focuses on Detroit, the quintessential city of the era, where migrant workers came and were Americanized, and real estate agents and the speculative housebuilding industry thrived. The Motor City epitomized the struggle of Black workers in this period, who sought better lives through industrial labor but struggled to translate their wages into housing security amid racist segregation and violence. When Depression-era unemployment created an eviction crisis, the social contract unraveled, and workers rose up—at the polls and in the streets—to create a labor movement that reshaped American capitalism for decades.
Today, the lessons McCulloch provides from early twentieth-century Detroit are a necessary reminder that wages are not enough, and only working-class political power can secure affordable housing.
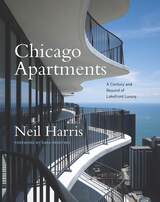
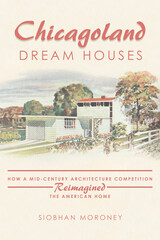
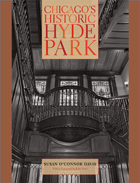
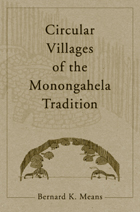
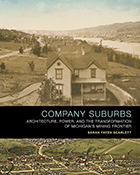
Michigan’s Keweenaw Peninsula juts into Lake Superior, pointing from the western Upper Peninsula toward Canada. Native peoples mined copper there for at least five thousand years, but the industrial heyday of the “Copper Country” began in the late nineteenth century, as immigrants from Cornwall, Italy, Finland, and elsewhere came to work in mines largely run from faraway cities such as New York and Boston. In those cities, suburbs had developed to allow wealthier classes to escape the dirt and grime of the industrial center. In the Copper Country, however, the suburbs sprang up nearly adjacent to mines, mills, and coal docks.
Sarah Fayen Scarlett contrasts two types of neighborhoods that transformed Michigan’s mining frontier between 1875 and 1920: paternalistic company towns built for the workers and elite suburbs created by the region’s network of business leaders. Richly illustrated with drawings, maps, and photographs, Company Suburbs details the development of these understudied cultural landscapes that arose when elites began to build housing that was architecturally distinct from that of the multiethnic workers within the old company towns. They followed national trends and created social hierarchies in the process, but also, uniquely, incorporated pre-existing mining features and adapted company housing practices. This idiosyncratic form of suburbanization belies the assumption that suburbs and industry were independent developments.
Built environments evince interrelationships among landscapes, people, and power. Scarlett’s work offers new perspectives on emerging national attitudes linking domestic architecture with class and gender identity. Company Suburbs complements scholarship on both industrial communities and early suburban growth, increasing our understanding of the ways hierarchies associated with industrial capitalism have been built into the shared environments of urban areas as well as seemingly peripheral American towns.
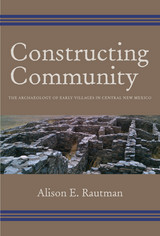
Rautman tackles a very broad topic: how archaeologists use material evidence to infer and imagine how people lived in the past, how they coped with everyday decisions and tensions, and how they created a sense of themselves and their place in the world. Using several different lines of evidence, she reconstructs what life was like for the ancestral Pueblo Indian people of Salinas, and identifies some of the specific strategies that they used to develop and sustain their villages over time.
Examining evidence of each site’s construction and developing spatial layout, Rautman traces changes in community organization across the architectural transitions from pithouses to jacal structures to unit pueblos, and finally to plaza-oriented pueblos. She finds that, in contrast to some other areas of the American Southwest, early villagers in Salinas repeatedly managed their built environment to emphasize the coherence and unity of the village as a whole. In this way, she argues, people in early farming villages across the Salinas region actively constructed and sustained a sense of social community.
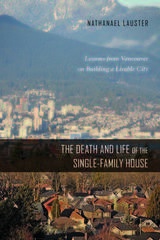
Vancouver today is recognized as one of the most livable cities in the world as well as an international model for sustainability and urbanism. Single-family homes in this city are “a dying breed.” Most people live in the various low-rise and high-rise urban alternatives throughout the metropolitan area.
The Death and Life of the Single-Family House explains how residents in Vancouver attempt to make themselves at home without a house. Local sociologist Nathanael Lauster has painstakingly studied the city’s dramatic transformation to curb sprawl. He tracks the history of housing and interviews residents about the cultural importance of the house as well as the urban problems it once appeared to solve.
Although Vancouver’s built environment is unique, Lauster argues that it was never predestined by geography or demography. Instead, regulatory transformations enabled the city to renovate, build over, and build around the house. Moreover, he insists, there are lessons here for the rest of North America. We can start building our cities differently, and without sacrificing their livability.
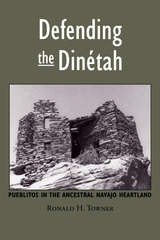
Using a database of tree-ring dates taken from beams and wood used to construct these pueblitos, Ronald Towner shows in this volume that most pueblitos are unrelated to Puebloan immigration or the re-conquest. He concludes that Navajos constructed the masonry structures and hogans contemporaneously for protection against Ute raiders and later Spanish entradas. Further, most were occupied for relatively brief periods and population density was much lower than has been assumed.
Towner points to a new model of Navajo ethnogenesis, based on a revised early population distribution and a variety of other means of incorporating non-Athapaskan elements into Navajo culture, making Defending the Dinétah a major contribution to Navajo studies.
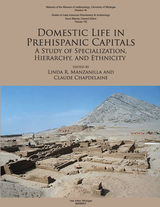

- Despite objective neighborhood problems, older persons express high neighborhood satisfaction. This partly reflects limited residential options, as well as a passive and vicarious spatial experience. The environment is experienced in diverse ways; however, urbanism and personal competence shape the nature and outcomes of person-environment interaction.
- Older persons have relatively robust interpersonal support networks. Perceived sufficiency of contact and support are more salient to morale than are more objective measures of interpersonal support.
- Although attitudes toward other older people are generally favorable, patterns of age identity reflect a detrimental view of aging. There is little evidence that socialization for aging or age-group solidarity make aging “easier” in this regard.
- Older persons exhibit moderate age homogeneity within their interpersonal networks, partly reflecting neighborhood age concentration. Contrary to the apparent benefits of planned age-segregated housing, age homogeneity in neighborhoods and networks does not contribute to well-being.
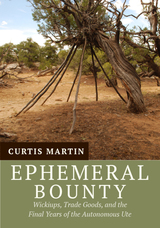
The Colorado Wickiup Project is documenting ephemeral wooden features such as wickiups, tree-platforms, and brush horse corrals that remain scattered throughout the mesas, canyons, and mountains of the state. They date from when European newcomers first arrived with a bounty of new things—horses, metal knives and axes, guns, and brightly colored glass beads—which were readily adopted by the Utes.
The Project is unique in using the techniques of metal detection, historic trade ware analysis, and tree-ring dating of metal ax–cut wickiup poles to distinguish the Ute sites from historic Euro–American ones. Through this analysis, researchers have demonstrated that not all Utes left Colorado for the reservations in Utah during the “final removal” in 1881, as has been generally believed. A significant number remained on their homelands well into the early decades of the twentieth century, building brush shelters and living much as they had for generations, but with new tools and weapons.
Appendix B Form: Aboriginal Wooden Feature Component Form

A story of love, vengeance, and renewal, Fire Point depicts the young couple’s attempt to rebuild their lives. But when Hannah’s former boyfriend Sean Colby returns home after a mysterious early discharge from the army, he cannot accept the fact that she has a new lover and commits a series of increasingly violent acts against Hannah, Martin, and the house that has come to represent their future.
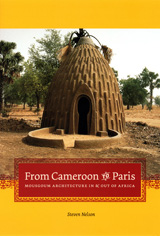
The kind of extraordinary domed house constructed by Chad and Cameroon’s Mousgoum peoples has long held sway over the Western imagination. In fact, as Steven Nelson shows here, this prototypical beehive-shaped structure known as the teleukhas been cast as everything from a sign of authenticity to a tourist destination to a perfect fusion of form and function in an unselfconscious culture. And in this multifaceted history of the teleuk, thought of by the Mousgoum themselves as a three-dimensional symbol of their culture, Nelson charts how a singular building’s meaning has the capacity to change over time and in different places.
Drawing on fieldwork in Cameroon and Japan as well as archival research in Africa, the United States, and Europe, Nelson explores how the teleuk has been understood by groups ranging from contemporary tourists to the Cameroonian government and—most importantly—today’s Mousgoum people. In doing so, he moves in and out of Africa to provide a window into a changing Mousgoum culture and to show how both African and Western peoples use the built environment to advance their own needs and desires. Highlighting the global impact of African architecture, From Cameroon to Paris will appeal to scholars and students of African art history and architectural history, as well as those interested in Western interactions with Africa.

In this book devoted exclusively to temples and perceptions of the divine presences that inhabit them, Michael B. Hundley focuses on the official religions of the ancient Near East and explores the interface between the human and the divine within temple environs.
Hundley identifies common ancient Near Eastern temple systems and examines issues that include what temple structures communicate, how temples were understood to function, temple ideology, the installation of divine presence in a temple, the connection between presence and physical representation, and human service to the deity.
Drawing on architectural and spatial theory, ritual theory, theories of language, art history, archaeology, sociocultural anthropology, and comparative studies, Hundley offers a single interpretive lens through which to view temple worship.
Features:
- A close examination of temples in Egypt, Mesopotamia, Hittite Anatolia, and Syria-Palestine
- An interdisciplinary treatment of architecture, language, ritual, and art
- A dual focus on how a deity's divine presence connects to space and art and how human service to the deity maintains the deity's active presence
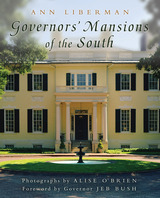

Contributors analyze many different dimensions of the Chacoan landscape and present the most effective, innovative, and respectful means of studying them, focusing on the significance of thousand-year-old farming practices; connections between early great houses outside the canyon and the rise of power inside it; changes to Chaco’s roads over time as observed in aerial imagery; rock art throughout the greater Chaco area; respectful methods of examining shrines, crescents, herraduras, stone circles, cairns, and other landscape features in collaboration with Indigenous colleagues; sensory experiences of ancient Chacoans via study of the sightlines and soundscapes of several outlier communities; and current legal, technical, and administrative challenges and options concerning preservation of the landscape.
An unusually innovative and timely volume that will be available both in print and online, with the online edition incorporating video chapters presented by Acoma, Diné, Zuni, and Hopi cultural experts filmed on location in Chaco Canyon, The Greater Chaco Landscape is a creative collaboration with Native voices that will be a case study for archaeologists and others working on heritage management issues across the globe. It will be of interest to archaeologists specializing in Chaco and the Southwest, interested in remote sensing and geophysical landscape-level investigations, and working on landscape preservation and phenomenological investigations such as viewscapes and soundscapes.
Contributors: R. Kyle Bocinsky, G. B. Cornucopia, Timothy de Smet, Sean Field, Richard A. Friedman, Dennis Gilpin, Presley Haskie, Tristan Joe, Stephen H. Lekson, Thomas Lincoln, Michael P. Marshall, Terrance Outah, Georgiana Pongyesva, Curtis Quam, Paul F. Reed, Octavius Seowtewa, Anna Sofaer, Julian Thomas, William B. Tsosie Jr., Phillip Tuwaletstiwa, Ernest M. Vallo Jr., Carla R. Van West, Ronald Wadsworth, Robert S. Weiner, Thomas C. Windes, Denise Yazzie, Eurick Yazzie
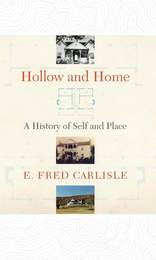
Carlisle incorporates perspectives from writers like Edward S. Casey, Christian Norberg-Schulz, Yi-Fu Tuan, and Witold Rybczynski, but he applies theory with a light touch. Placing this literature in dialog with personal experience, he concentrates on two places that profoundly influenced him and enabled him to overcome a lifelong sense of always leaving his pasts behind. The first is Clover Hollow in Appalachian Virginia, where the author lived for ten years among fifth-, sixth-, and seventh-generation residents. The people and places there enabled him to value his own past and primary places in a new way. The story then turns to Carlisle’s life growing up in Delaware, Ohio. He describes in rich detail the ways the town shaped him in both enabling and disabling ways. In the end, after years of moving from place to place, Carlisle’s experience in Appalachia helped him rediscover his hometown—both the Old Delaware, where he grew up, and the New Delaware, a larger, thriving small city—as his true home.
The themes of the book transcend specific localities and speak to the relationship of self and place everywhere.

Multivariate statistical analyses of models were conducted using household data from Minneapolis and Wooster, Ohio. Three important findings emerged. First, homeowners' sense of solidarity with their neighbors is as significant in determining their efforts at home upkeep as are their income or age. Second, the optimism of homeowners toward increases in property values results in behavior opposite to that produced by optimism about neighborhood quality of life. This implies that different kinds of predictable gaming behavior occur among homeowners, depending on the neighborhoods in which they live. Third, both short-term and extremely long-term plans to move prove damaging to home upkeep.
The results of this study form the basis for a better understanding of such residential phenomena as class succession, racial transition, and gentrification. Galster's findings will also be valuable for analyzing policies that attempt to encourage neighborhood reinvestment.
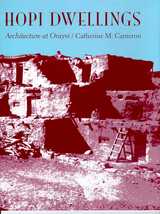
Her study is unique in its use of historic photographs to document and understand abandonment processes and apply that knowledge to prehistoric sites. Photos taken by tourists, missionaries, and early anthropologists during the late nineteenth century portray original structures, while later photos show how Orayvi buildings changed over a period of almost eighty years. Census data relating to house size and household configuration shed additional light on social change in the pueblo.
Examining change at Orayvi afforded an opportunity to study the architectural effects of an event that must have happened many times in the past--the partial abandonment of a pueblo--by tracing the effects of sudden population decline on puebloan architecture. Cameron's work provides clues to how and why villages were abandoned and re-established repeatedly in the prehistoric Southwest as it offers a unique window on the relationship between Pueblo houses and the living people who occupied them.
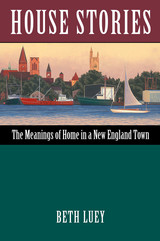
Through letters and diaries, church and business records, newspaper accounts, legal documents, and the recollections of neighbors who knew them, Luey introduces the diverse cast of historical characters who lived in these houses at various times from 1800 to the 2000s, including a Japanese castaway and his rescuer, a self-made millionaire, a seagoing adventurer, a religious pioneer, and an entrepreneurial immigrant. All of the houses are still standing and all but a lighthouse are still called home. In House Stories, Luey asks readers to join her as she considers the multiple meanings of "home" for these people and their families.
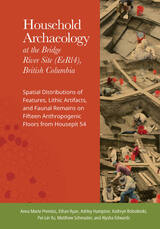
The authors take a methodological approach that integrates the study of household spatial organization with consideration of archaeological formation processes. Repeating the same set of analyses for each floor, they examine stability from standpoints of occupation and abandonment cycles, structure and organization of activity areas, and variation in positioning of wealth-related items. This volume is an outstanding example of research undertaken through a collaborative partnership between scholars from the University of Montana and the community of the St’át’imc Nation.

Historians.
During the early 1900s, Amsterdam developed an international reputation as an urban mecca when invigorating reforms gave rise to new residential neighborhoods encircling the city's dispirited nineteenth-century districts. This new housing, built primarily with government subsidy, not only was affordable but also met rigorous standards of urban planning and architectural design. Nancy Stieber explores the social and political developments that fostered this innovation in public housing.
Drawing on government records, professional journals, and polemical writings, Stieber examines how government supported large-scale housing projects, how architects like Berlage redefined their role as architects in service to society, and how the housing occupants were affected by public debates about working-class life, the cultural value of housing, and the role of art in society.
Stieber emphasizes the tensions involved in making architectural design a social practice while she demonstrates the success of this collective enterprise in bringing about effective social policy and aesthetic progress.
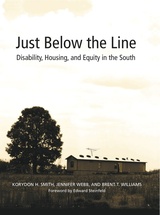
Published in collaboration with the Fay Jones School of Architecture.
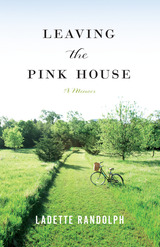
On September 12, 2001, Randolph and her husband bought a dilapidated farmhouse on twenty acres outside Lincoln, Nebraska, and set about gutting and rebuilding the house themselves. They had nine months to complete the work. The project, undertaken at a time of national unrest and uncertainty, led Randolph to reflect on the houses of her past and the stages of her life that played out in each, both painful and joyful. As the couple struggles to bring the dilapidated house back to life, Randolph simultaneously traces the contours of a life deeply shaped by the Nebraska plains, where her family has lived for generations, and how those roots helped her find the strength to overcome devastating losses as a young adult. Weaving together strands of departures and arrivals, new houses and deep roots, cycles of change and the cycles of the seasons, Leaving the Pink House is a richly layered and compelling memoir of the meaning of home and family, and how they can never really leave us, even if we leave them.

American cities entered a new phase when, beginning in the 1950s, artists and developers looked upon a decaying industrial zone in Lower Manhattan and saw, not blight, but opportunity: cheap rents, lax regulation, and wide open spaces. Thus, SoHo was born. From 1960 to 1980, residents transformed the industrial neighborhood into an artist district, creating the conditions under which it evolved into an upper-income, gentrified area. Introducing the idea—still potent in city planning today—that art could be harnessed to drive municipal prosperity, SoHo was the forerunner of gentrified districts in cities nationwide, spawning the notion of the creative class.
In The Lofts of SoHo, Aaron Shkuda studies the transition of the district from industrial space to artists’ enclave to affluent residential area, focusing on the legacy of urban renewal in and around SoHo and the growth of artist-led redevelopment. Shkuda explores conflicts between residents and property owners and analyzes the city’s embrace of the once-illegal loft conversion as an urban development strategy. As Shkuda explains, artists eventually lost control of SoHo’s development, but over several decades they nonetheless forced scholars, policymakers, and the general public to take them seriously as critical actors in the twentieth-century American city.

Havana is a city that rarely fails to captivate. But much of the unique beauty and culture of this historic city is rapidly disappearing. As Cuban society finds itself at a crossroads, Havana is more than ever a city on the edge, for although frozen in time as a consequence of Fidel Castro’s revolution, it has certainly not been well preserved. Time, climate, and neglect have eroded a rare architectural legacy, making the need to document this heritage even more pressing than ever before.
Making Home in Havana is an elegant book of photographs and testimonies, recording, questioning, and evoking the meaning of place — in particular, the meaning of home. The combination of fine photography and the words of residents of former palaces, humble apartments, and other dwellings offer us an irresistible portrait of Havana that might otherwise be lost forever.Vincenzo Pietropaolo and Cecelia Lawless have made numerous visits to Havana in order to fully understand and convey the essence of what home means to the inhabitants of the dwellings of the El Vedado and Centro Habana neighborhoods. Together, they—and we—explore how a building becomes a home through its human history as well as its architectural features. With some renovation already underway in colonial Havana, they concentrate on largely unexplored and unrecognized sections that continue to fall into ruin. The intimacy of their connection with the buildings and people offers us a rare combination of documentary realism and high art. Buildings and people speak their histories to us in classic humanistic style. Residents of Havana tell their stories of lifelong efforts to turn decay into beauty, while the photographer’s evocative pictures enable us to feel exactly what they are talking about — a creation of time and space called home.
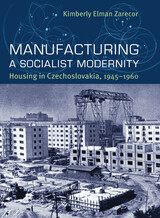
Eastern European prefabricated housing blocks are often vilified as the visible manifestations of everything that was wrong with state socialism. For many inside and outside the region, the uniformity of these buildings became symbols of the dullness and drudgery of everyday life. Manufacturing a Socialist Modernity complicates this common perception. Analyzing the cultural, intellectual, and professional debates surrounding the construction of mass housing in early postwar Czechoslovakia, Zarecor shows that these housing blocks served an essential function in the planned economy and reflected an interwar aesthetic, derived from constructivism and functionalism, that carried forward into the 1950s.
With a focus on prefabricated and standardized housing built from 1945 to 1960, Zarecor offers broad and innovative insights into the country’s transition from capitalism to state socialism. She demonstrates that during this shift, architects and engineers consistently strove to meet the needs of Czechs and Slovaks despite challenging economic conditions, a lack of material resources, and manufacturing and technological limitations. In the process, architects were asked to put aside their individual creative aspirations and transform themselves into technicians and industrial producers.
Manufacturing a Socialist Modernity is the first comprehensive history of architectural practice and the emergence of prefabricated housing in the Eastern Bloc. Through discussions of individual architects and projects, as well as building typologies, professional associations, and institutional organization, it opens a rare window into the cultural and economic life of Eastern Europe during the early postwar period.
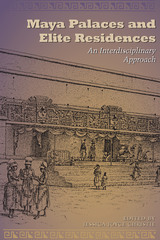
Maya "palaces" have intrigued students of this ancient Mesoamerican culture since the early twentieth century, when scholars first applied the term "palace" to multi-room, gallery-like buildings set on low platforms in the centers of Maya cities. Who lived in these palaces? What types of ceremonial and residential activities took place there? How do the physical forms and spatial arrangement of the buildings embody Maya concepts of social organization and cosmology?
This book brings together state-of-the-art data and analysis regarding the occupants, ritual and residential uses, and social and cosmological meanings of Maya palaces and elite residences. A multidisciplinary team of senior researchers reports on sites in Belize (Blue Creek), Western Honduras (Copan), the Peten (Tikal, Dos Pilas, Aguateca), and the Yucatan (Uxmal, Chichen-Itza, Dzibilchaltun, Yaxuna). Archaeologist contributors discuss the form of palace buildings and associated artifacts, their location within the city, and how some palaces related to landscape features. Their approach is complemented by art historical analyses of architectural sculpture, epigraphy, and ethnography. Jessica Joyce Christie concludes the volume by identifying patterns and commonalties that apply not only to the cited examples, but also to Maya architecture in general.

The Woods Hole Research Center is an international leader in identifying the causes and consequences of environmental change. When the WHRC needed a new administration building, its scientists and staff decided that the building should utilize “state-of-the-shelf” green building techniques and materials. However, the new office had to conform with the laws and building codes of the time, and with materials that were then available—no matter how frustrating these requirements were to the resident scientists and contractors.
The author, George M. Woodwell, founder of the WHRC, was intimately involved in the design and construction of the Gilman Ordway Campus, which was completed in 2003 in collaboration with McDonough + Partners. He details the challenges they faced, some of which are familiar to everyone who tries to “build green”: the vagaries of building codes, the whims of inspectors, the obstreperousness of subcontractors, the search for appropriate materials, and the surprises involved in turning an old house into a modern office building.
Woodwell puts the building in a larger context, not only within the work of the Center and the tradition of Woods Hole, but in the global need to minimize our carbon emissions and overall environmental impact. Building a world that works requires rethinking how we design, reuse, and live in the built environment while preserving the functional integrity of the landscape.
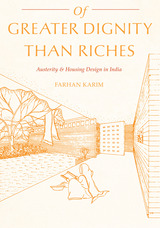
As India moved from colonial rule to independence, the Indian government, business entities, international NGOs, and intergovernmental agencies took major initiatives to modernize housing conditions and the domestic environment of the state’s low-income population. Of Greater Dignity than Riches traces multiple international origins of austerity as an essential ingredient of postcolonial development. By prescribing model villages, communities, and ideal houses for the working class, this project of austerity eventually reduced poverty into a stylized architectural representation. In this rich and original study, Karim explains the postwar and postcolonial history of low-cost housing as an intertwined process of global transferences of knowledge, Cold War cultural politics, postcolonial nationalism, and the politics of economic development.

Philo T. Farnsworth (1906–1971) has been called the "forgotten father of television." He grew up in Utah and southern Idaho, and was described as a genius by those who knew and worked with him. With only a high school education, Farnsworth drew his first television schematic for his high school teacher in Rigby, Idaho. Subsequent claims and litigation notwithstanding, he was the first to transmit a television image.
Farnsworth filed ten patents between 1927 and 1929 for camera tubes (transmitting), circuitry, and the cathode ray tube (viewing). After his early years as an inventor in San Francisco, he worked as an engineer, doing battle with RCA in the 1930s over patent rights, formed the Farnsworth Television Company in the 1940s, and worked for IT&T after their purchase of the Farnsworth enterprises. Every television set sold utilized at least six of his basic patents.
Because of endless legal wrangling with RCA over patent rights, he received very little financial reward for his television patents. Donald Godfrey examines the genius and the failures in the life of Philo Farnsworth as he struggled to be both inventor and entrepreneur.
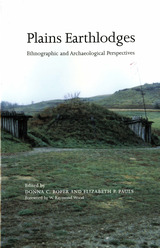
A survey of Native American earthlodge research from across the Great Plains.
Early explorers initially believed the earthlodge homes of Plains village peoples were made entirely of earth. Actually, however, earthlodges are timber-frame structures, with the frame covered by successive layers of willows, grass, and earth, and with a tunnel-like entryway and a smoke hole in the center of the roof. The products of nearly a millennium of engineering development, historic period lodges were massively built. With diameters up to 60 feet across, they comprise the largest and most complex artifacts built on the Plains until the 20th century. Sheltering nuclear or extended families and their possessions—beds, stored food and clothing, weapons, sweatlodges, and even livestock—they shaped Plains villagers' lives both physically and symbolically.
This collection of papers explores current research in the ethnography and archaeology of Plains earthlodges, considering a variety of Plains tribes, including the Mandan, Hidatsa, Cheyenne, and their late prehistoric period predecessors. Acknowledged experts in the field discuss topics including lodge construction, architecture, maintenance, deterioration, and lifespan; the ritual practices performed in them; their associations with craft traditions, medicine lodges, and the Sun Dance; their gender symbolism; and their geophysical signatures.
With technological advances allowing an ever greater recognition of archaeological evidence in situ, future earthlodge research will yield even more information on their owners and residents. This volume provides a much-needed baseline for such research as well as comparative data for the occurrence of earthlodges in other sections of North America.
Contributors:
Jennifer R. Bales, Donald J. Blakeslee, Kenneth L. Kvamme, Stephen C. Lensink, Margot P. Liberty, Elizabeth P. Pauls, Donna C. Roper, Michael Scullin, W. Raymond Wood

Marcoux studies the material remains of daily life in order to identify the strategies that households enacted while adapting to the social, political, and economic disruptions associated with European contact. The author focuses on households as the basic units of analysis because these represent the most fundamental and pervasive unit of economic and social production in the archaeological record. His investigations show how the daily lives of Cherokee households changed dramatically as they coped with the shifting social, political, and economic currents of the times. He demonstrates that the community excavated at the Townsend site was formed by immigrant households who came together from geographically disparate and ethnically distinct Cherokee settlements as a way to ameliorate population losses. He also explores changes in community and household patterning, showing how the spatial organization of the Townsend community became less formal and how households became more transient compared to communities predating contact with Europeans. From this evidence, Marcoux concludes that these changes reflect a broader strategic shift to a more flexible lifestyle that would have aided Cherokee households in negotiating the social, political, and economic uncertainty of the period.
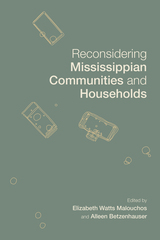
Published in 1995, Mississippian Communities and Households, edited by J. Daniel Rogers and Bruce D. Smith, was a foundational text that advanced southeastern archaeology in significant ways and brought household-level archaeology to the forefront of the field. Reconsidering Mississippian Communitiesand Households revisits and builds on what has been learned in the years since the Rogers and Smith volume, advancing the field further with the diverse perspectives of current social theory and methods and big data as applied to communities in Native America from the AD 900s to 1700s and from northeast Florida to southwest Arkansas.
Watts Malouchos and Betzenhauser bring together scholars researching diverse Mississippian Southeast and Midwest sites to investigate aspects of community and household construction, maintenance, and dissolution. Thirteen original case studies prove that community can be enacted and expressed in various ways, including in feasting, pottery styles, war and conflict, and mortuary treatments.
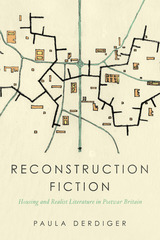

Contributors argue that the long-term social relationships characteristic of delayed-return agricultural systems must be based on historical ties to place and to ancestors. They define different forms of history-making, including nondiscursive routinized practices as well as commemorative memorialization. They consider the timing in the Neolithic of an emerging concern with history-making in place in relation to the adoption of farming and settled life in regional sequences. They explore whether such correlations indicate the causal processes in which history-making, ritual practices, agricultural intensification, population increase, and social competition all played a role.
Religion, History, and Place in the Origin of Settled Life takes a major step forward in understanding the adoption of farming and a settled way of life in the Middle East by foregrounding the roles of history-making and religious ritual. This work is relevant to students and scholars of Near Eastern archaeology, as well as those interested in the origins of agriculture and social complexity or the social role of religion in the past.
Contributors: Kurt W. Alt, Mark R. Anspach, Marion Benz, Lee Clare, Anna Belfer-Cohen, Morris Cohen, Oliver Dietrich, Güneş Duru, Yilmaz S. Erdal, Nigel Goring-Morris, Ian Hodder, Rosemary A. Joyce, Nicola Lercari, Wendy Matthews, Jens Notroff, Vecihi Özkaya, Feridun S. Şahin, F. Leron Shults, Devrim Sönmez, Christina Tsoraki, Wesley Wildman

HGTV has perfected stories about creating and capturing value in the housing market. But according to Robert Goldman, this lifestyle network’s beloved flagship programs, Flip or Flop, Property Brothers, and Fixer Upper—where people revitalize modern spaces and reinvent property values—offer “fairy tales” in the wake of the 2008 economic crisis. The cable channel’s seductive, bingeable programs may show how to find and extract value from properties, but, in fact, they insidiously ignore the realities of the real estate and mortgage markets, housing inequality, gentrification, economic insecurity, and even homelessness. In effect, HGTV has turned house flipping into a master narrative about getting ahead in America during an era of otherwise uneasy economic prospects.
HGTV pictures its insular moral economy as an alternative to a crisis-ridden neoliberal finance system that shaped landscapes of foreclosure and financial uncertainty for millions of households. Renovating Value explores the circuitry of consumer credit and debt, and a rent-gap model of gentrification that charts a path to the rehabilitation of Value. Goldman shrewdly critiques the aspirational myth of adding value to a home simply by using imagination, elbow grease, and aesthetic know-how.
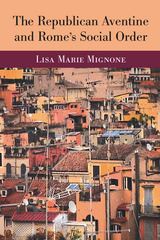
The myth of the “plebeian Aventine” became embedded not only in classical scholarship, but also in modern political and cultural consciousness; it has even been used by modern figures to support their political agenda. Yet The Republican Aventine and Rome’s Social Order makes bold new claims regarding the urban design and social history of ancient Rome and raises a significant question about ancient urbanism and social stability more generally: Did social integration reduce violence in premodern cities and promote urban concord?

---Classical Review
---Classical World

The essays treat works of art that belonged to every major Roman housing type: the single-family atrium houses and the insula apartment blocks in Italian cities, the dramatically sited villas of the Campanian coast and countryside, and the palatial mansions of late antique provincial aristocrats.
In a complementary fashion the essays consider domestic art in relation to questions of decorum, status, wealth, social privilege, and obligation. Patrons emerge as actively interested in the character of their surroundings; artists appear as responsive to the desire of their patrons. The evidence in private art of homosexual conduct in high society is also set forth.
Originality of subject matter, sophisticated appreciation of stylistic and compositional nuance, and philosophical perceptions of the relationship of humanity and nature are among the themes that the essays explore. Together they demonstrate that Roman domestic art must be viewed on its own terms.
Elaine K. Gazda is Professor of the History of Art and Curator of Hellenistic and Roman Antiquities at the Kelsey Museum of Archaeology, University of Michigan.
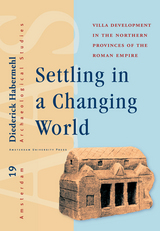

Sprawl and Suburbia brings together some of the foremost thinkers in the field to present in-depth diagnosis and critical analysis of the physical and social realities of exurban sprawl. Along with an introduction by Robert Fishman, these essays call for architects, urban planners, and landscape designers to work at mitigating the impact of sprawl on land and resources and improving the residential and commercial built environment as a whole. In place of vast residential exurbs, these writers offer visions of a fresh urbanism—appealing and persuasive models of life at greater density, with greater diversity, and within genuine communities.
With sprawl losing the support of suburban citizens themselves as economic, environmental, and social costs are being paid, Sprawl and Suburbia appears at a moment when design might achieve some critical influence over development—if architects and planners accept the challenge.
Contributors: Mike Davis, Ellen Dunham-Jones, Peter Hall, David Harvey, Jerold S. Kayden, Matthew J. Kiefer, Alex Krieger, Andrew Ross, James S. Russell, Mitchell Schwarzer.
William S. Saunders is editor of Harvard Design Magazine and assistant dean for external relations at the Harvard Design School. He is the author of Modern Architecture: Photographs by Ezra Stoller.
Robert Fishman is professor of architecture and urban planning at the Taubman College of Architecture, University of Michigan. He is author of Bourgeois Utopias: The Rise and Fall of Suburbia and editor of The American Planning Tradition: Culture and Policy.

Drawing on a broad range of sources, including building documents, correspondence, diaries, and court regulations, Klingensmith investigates the intricacies of Bavarian court practice and shows that Versailles was only one among several influences on German palace planning. Klingensmith offers a cogent, detailed understanding of the relations between architectural spaces and the ceremonial, social, and private life that both required and used them. Handsomely illustrated with photographs and plans, The Utility of Splendor will appeal to anyone interested in how life was lived among the nobility during the last centuries of the old regime.
Samuel John Klingensmith (1949-1986) was assistant professor of art history at Tulane University.

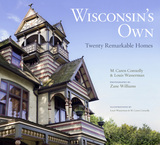
Take an intimate journey through the family, history, and architecture of 20 residential treasures in Wisconsin’s Own by M. Caren Connolly and Louis Wasserman. Richly illustrated with the photography of Zane Williams and complemented by historical images and watercolors and line drawings, Wisconsin’s Own profiles the architectural history of state’s most remarkable residences built between 1854 and 1939. The houses are a mix of public and private homes that are representative of varied architectural styles, from an Italianate along the Mississippi River and an interpretation of a sixteenth-century northern Italian villa overlooking Lake Michigan to an Adirondack-style camp in the North Woods and a fourteen-bedroom Georgian Revival mansion on Lake Geneva. Frank Lloyd Wright’s Prairie School is, of course, represented as well with examples by Wright and his mentor Louis Sullivan.
Wisconsin’s Own tells the story of the considerable contribution that each of these historic homes have made to American residential architecture. It also answers the questions who built the house, what brought them to Wisconsin, why they selected that particular style, and how it is that this historic home still stands—and shines—today.
READERS
Browse our collection.
PUBLISHERS
See BiblioVault's publisher services.
STUDENT SERVICES
Files for college accessibility offices.
UChicago Accessibility Resources
home | accessibility | search | about | contact us
BiblioVault ® 2001 - 2024
The University of Chicago Press




