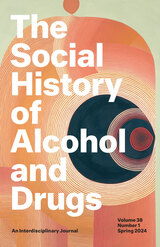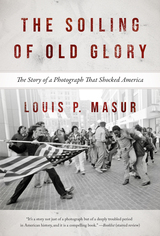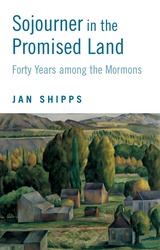158 start with A start with A



With three new chapters, The Architecture of Community provides a contemporary road map for designing or completing today’s fragmented communities. Illustrated throughout with Krier’s original drawings, The Architecture of Community explains his theories on classical and vernacular urbanism and architecture, while providing practical design guidelines for creating livable towns.
The book contains descriptions and images of the author’s built and unbuilt projects, including the Krier House and Tower in Seaside, Florida, as well as the town of Poundbury in England. Commissioned by the Prince of Wales in 1988, Krier’s design for Poundbury in Dorset has become a reference model for ecological planning and building that can meet contemporary needs.

A radical critique of architecture that places disability at the heart of the built environment
Disability critiques of architecture usually emphasize the need for modification and increased access, but The Architecture of Disability calls for a radical reorientation of this perspective by situating experiences of impairment as a new foundation for the built environment. With its provocative proposal for “the construction of disability,” this book fundamentally reconsiders how we conceive of and experience disability in our world.
Stressing the connection between architectural form and the capacities of the human body, David Gissen demonstrates how disability haunts the history and practice of architecture. Examining various historic sites, landscape designs, and urban spaces, he deconstructs the prevailing functionalist approach to accommodating disabled people in architecture and instead asserts that physical capacity is essential to the conception of all designed space.
By recontextualizing the history of architecture through the discourse of disability, The Architecture of Disability presents a unique challenge to current modes of architectural practice, theory, and education. Envisioning an architectural design that fully integrates disabled persons into its production, it advocates for looking beyond traditional notions of accessibility and shows how certain incapacities can offer us the means to positively reimagine the roots of architecture.

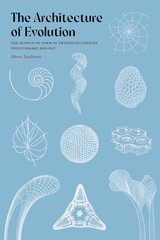
In the final decades of the twentieth century, the advent of evolutionary developmental biology (evo-devo) offered a revolutionary new perspective that transformed the classical neo-Darwinian, gene-centered study of evolution. In The Architecture of Evolution, Marco Tamborini demonstrates how this radical innovation was made possible by the largely forgotten study of morphology. Despite the key role morphology played in the development of evolutionary biology since the 1940s, the architecture of organisms was excluded from the Modern Evolutionary Synthesis. And yet, from the beginning of the twentieth century to the 1970s and ’80s, morphologists sought to understand how organisms were built and how organismal forms could be generated and controlled. The generation of organic form was, they believed, essential to understanding the mechanisms of evolution. Tamborini explores how the development of evo-devo and the recent organismal turn in biology involved not only the work of morphologists but those outside the biological community with whom they exchanged their data, knowledge, and practices. Together with architects and engineers, they worked to establish a mathematical and theoretical basis for the study of organic form as a mode of construction, developing and reinterpreting important notions that would play a central role in the development of evolutionary developmental biology in the late 1980s. This book sheds light not only on the interdisciplinary basis for many of the key concepts in current developmental biology but also on contributions to the study of organic form outside the English-speaking world.

This edition includes a number of new features. It provides information on Frank Lloyd Wright buildings discovered since the first edition. It features full-color photographs to highlight those buildings that remain essentially as they were first built. To facilitate its use as a convenient field guide, this durable flexibound edition gives full addresses with each entry, as well as GPS coordinates, and offers maps giving the shortest route to each building. Preserving the chronological order of past editions, the catalog allows readers to trace the progression of Frank Lloyd Wright's built designs from the early Prairie school works to the last building constructed to Wright's specifications on the original site—the Aime and Norman Lykes residence.
The Architecture of Frank Lloyd Wright will be indispensable for anyone fascinated with Wright's unique architectural genius.

This updated third edition revisits each of Wright’s extant structures, tracing the architect’s development from his Prairie works, such as the Frederick Robie house in Chicago, to the last building constructed to his specifications, the magnificent Aime and Norman Lykes residence in Arizona. Renowned expert William Storrer deftly incorporates a series of key revisions and brings each structure’s history up to the present day, as some buildings have been refurbished, some moved, and others sadly abandoned or destroyed by natural disasters like Hurricane Katrina—including the James Charnley bungalow in Ocean Springs, Mississippi.
Organized chronologically, this updated third edition features full-color photographs of all extant work along with a description of each building and its history. Storrer also provides full addresses, GPS coordinates, and maps of locations throughout the United States, England, and Japan, indicating the shortest route to each building—perfect for Wright aficionados on the go.
From Fallingwater to the Guggenheim, Frank Lloyd Wright is the undisputed master of American architecture. Now fully revised, The Architecture of Frank Lloyd Wright: A Complete Catalog will be indispensable for anyone fascinated with the architect’s unique genius.

William Allin Storrer is one of the experts leading this charge, and his definitive guide, The Architecture of Frank Lloyd Wright, has long been the resource of choice for anyone interested in Wright. Thanks to the work of Storrer and his colleagues at the Rediscovering Wright Project, thirty-seven new sites have recently been identified as the work of Wright. Together with more photos, updated and expanded entries, and a new essay on the evolution of Wright’s unparalleled architectural style, this new edition is the most comprehensive and authoritative catalog available.
Organized chronologically, the catalog includes full-color photos, location information, and historical and architectural background for all of Wright’s extant structures in the United States and abroad, as well as entries for works that have been demolished over the years. A geographic listing makes it easy for traveling Wright fans to find nearby structures and a new key indicates whether a site is open to the public.
Publishing for Wright’s sesquicentennial, this new edition will be a trusted companion for anyone embarking on their own journeys through the wonder and genius of Frank Lloyd Wright.
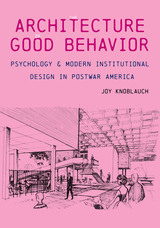
In the 1960s –1970s era of anti-institutional sentiment, they hoped to offer an enlightened, palatable, more humane solution to larger social problems related to health, mental health, justice, and security of the population by applying psychological expertise to institutional design. In turn, Knoblauch argues, architects gained new roles as researchers, organizers, and writers while theories of confinement, territory, and surveillance proliferated. The Architecture of Good Behavior explores psychological functionalism as a political tool and the architectural projects funded by a postwar nation in its efforts to govern, exert control over, and ultimately pacify its patients, prisoners, and residents.
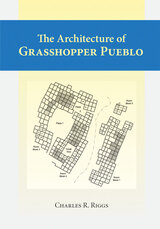
The long history of field research at Grasshopper, a massive, 500-room pueblo in an isolated mountain meadow in east-central Arizona, has produced a wealth of architectural information. Drawing on this extensive research, Charles Riggs reconstructs the pueblo, and provides a glimpse into the everyday life of the community at a critical time in Southwest prehistory.
Between AD 1300 and 1330, a group consisting mainly of newcomers to the area established and then enlarged Grasshopper. From the architectural remnants excavated by the University of Arizona Archaeological Field School it is possible to determine that the earliest arrivals settled Grasshopper relatively quickly and that subsequent groups from the region and the Colorado Plateau built their houses next to kinsmen. The houses of locals and immigrants remained separate in discrete room blocks despite their occupants’ participation in communal groups.
Ultimately short-lived, by AD 1330 the influx of immigrants tapered and the architecture came to reflect a more seasonal, less intensive use of the area. Eventually the community was abandoned and the walls were left to crumble. In The Architecture of Grasshopper Pueblo, Riggs gives us a new view of community life at this ancient Puebloan site.

Explores how Soviet architects reimagined the built environment through the principles of the human sciences
During the 1920s and 1930s, proponents of Soviet architecture looked to various principles within the human sciences in their efforts to formulate a methodological and theoretical basis for their modernist project. Architecture of Life delves into the foundations of this transdisciplinary and transnational endeavor, analyzing many facets of their radical approach and situating it within the context of other modernist movements that were developing concurrently across the globe.
Examining the theories advanced by El Lissitzky, Moisei Ginzburg, and Nikolay Ladovsky, as well as those of their lesser-known colleagues, this illuminating study demonstrates how Soviet architects of the interwar period sought to mitigate Fordist production methods with other, ostensibly more human-oriented approaches that drew on the biological and psychological sciences. Envisioning the built environment as innately connected to social evolution, their methods incorporated aspects of psychoanalysis, personality theory, and studies in spatial perception, all of which were integrated into an ideology that grounded functional design firmly within the attributes of the individual.
A comprehensive overview of the ideals that permeated its expanded project, Architecture of Life explicates the underlying impulses that motivated Soviet modernism, highlighting the deep interconnections among the ways in which it viewed all aspects of life, both natural and manufactured.
.


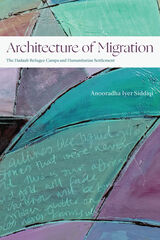

Ever since Sir Arthur Evans first excavated at the site of the Palace at Knossos in the early twentieth century, scholars and visitors have been drawn to the architecture of Bronze Age Crete. Much of the attraction comes from the geographical and historical uniqueness of the island. Equidistant from Europe, the Middle East, and Africa, Minoan Crete is on the shifting conceptual border between East and West, and chronologically suspended between history and prehistory. In this culturally dynamic context, architecture provided more than physical shelter; it embodied meaning. Architecture was a medium through which Minoans constructed their notions of social, ethnic, and historical identity: the buildings tell us about how the Minoans saw themselves, and how they wanted to be seen by others.
Architecture of Minoan Crete is the first comprehensive study of the entire range of Minoan architecture—including houses, palaces, tombs, and cities—from 7000 BC to 1100 BC. John C. McEnroe synthesizes the vast literature on Minoan Crete, with particular emphasis on the important discoveries of the past twenty years, to provide an up-to-date account of Minoan architecture. His accessible writing style, skillful architectural drawings of houses and palaces, site maps, and color photographs make this book inviting for general readers and visitors to Crete, as well as scholars.

Through his workshops and book The Dramatic Writer’s Companion, Will Dunne has helped thousands of writers develop successful scripts. Now, in The Architecture of Story, he helps writers master the building blocks of dramatic storytelling by analyzing a trio of award-winning contemporary American plays: Doubt: A Parable by John Patrick Shanley, Topdog/Underdog by Suzan-Lori Parks, and The Clean House by Sarah Ruhl. Dismantling the stories and examining key components from a technical perspective enables writers to approach their own work with an informed understanding of dramatic architecture.
Each self-contained chapter focuses on one storytelling component, ranging from “Title” and “Main Event” to “Emotional Environment” and “Crisis Decision.” Dunne explores each component in detail, demonstrating how it has been successfully handled in each play and comparing and contrasting techniques. The chapters conclude with questions to help writers evaluate and improve their own scripts. The result is a nonlinear reference guide that lets writers work at their own pace and choose the topics that interest them as they develop new scripts. This flexible, interactive structure is designed to meet the needs of writers at all stages of writing and at all levels of experience.




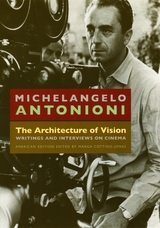
Through autobiographical sketches, theoretical essays, interviews, and conversations with such luminaries as Jean-Luc Godard and Alberto Moravia, this compelling volume explores the director’s unique brand of narrative-defying cinema as well as the motivations and anxieties of the man behind the camera.
“The Architecture of Vision provides a filmmaker’s absorbing reflections and insights on his career. . . . Antonioni’s comments . . . deepen and humanize a sometimes cerebral book.”—Publishers Weekly
“[Antonioni’s] erudition is astonishing . . . few of his peers can match his verbal articulateness.”—Film Quarterly
“This valuable resource offers entrée to material difficult to gain access to under other circumstances.”—Library Journal

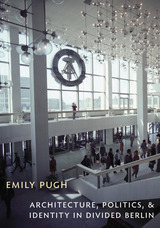
In Architecture, Politics, and Identity in Divided Berlin Emily Pugh provides an original comparative analysis of selected works of architecture and urban planning in both halves of Berlin during the Wall era, revealing the importance of these structures to the formation of political, cultural, and social identities. Pugh uncovers the roles played by organizations such as the Foundation for Prussian Cultural Heritage and the Building Academy in conveying the political narrative of their respective states through constructed spaces. She also provides an overview of earlier notable architectural works, to show the precursors for design aesthetics in Berlin at large, and considers projects in the post-Wall period, to demonstrate the ongoing effects of the Cold War.
Overall, Pugh offers a compelling case study of a divided city poised between powerful contending political and ideological forces, and she highlights the effort expended by each side to influence public opinion in Europe and around the World through the manipulation of the built environment.

Mies van der Rohe once commented, “Only skyscrapers under construction reveal their bold constructive thoughts, and then the impression made by their soaring skeletal frames is overwhelming.” Never has this statement resonated more than in recent years, when architectural design has undergone a radical transformation, and when powerful computers allow architects and engineers to design and construct buildings that were impossible just a few years ago. At the same time, what lies underneath these surfaces is more mysterious than ever before.
In Architecture under Construction, photographer Stanley Greenberg explores the anatomy and engineering of some of our most unusual new buildings, helping us to understand our own fascination with what makes buildings stand up, and what makes them fall down. As designs for new constructions are revealed and the public watches closely as architects and engineers challenge each other with provocative new forms and equally audacious ideas, Greenberg captures penetrating images that reveal the complex mystery—and beauty—found in the transitory moments before the skin of a building covers up the structures that hold it together.
Framed by a historical and critical essay by Joseph Rosa and including an afterword by the author, the eighty captivating and thought-provoking images collected here—which focus on some of the most high-profile design projects of the past decade, including buildings designed by Norman Foster, Frank Gehry, Steven Holl, Daniel Libeskind, Thom Mayne, and Renzo Piano, among others —are not to be missed by anyone with an eye for the almost invisible mechanisms that continue to define our relationship with the built world.

Early colonial saltboxes, as-yet-unfinished contemporary structures on college campuses, nineteenth-century follies, Gilded Age palaces, lighthouses, windmills, romantic ruins-- the pages of this delightful book, filled with adventures, treat readers to sites within approximately two hours' driving time from New York City. With book in hand readers will marvel at college campuses, small villages, planned and utopian communities, National Historic Sites, castles and forts, churches and temples of architectural interest, and even a Buddhist monastery, all in Connecticut, New York, New Jersey, the eastern edge of Pennsylvania, and Delaware.
By including descriptions of architectural styles, suggestions for special adventures, and lists of jaunts arranged by architect or designer, architectural style, and particular types of sites, Rosenfeld and Harrison help make day trips even more enjoyable. Whether explorers or armchair adventurers, readers of all ages will find something that captures their interest in the nearly one hundred sites and forty photos included in Architecture Walks.


From Chicago to Toronto to Shanghai, cities around the world have sprouted “iconic” buildings by celebrity architects like Frank Gehry and Daniel Libeskind that compete for attention both on the skyline and in the media. But in recent years, criticism of these extreme “gestural” structures, known for their often-exaggerated forms, has been growing. Miles Glendinning’s impassioned polemic, Architecture’s Evil Empire, looks at how today’s trademark architectural individualism stretches beyond the well-known works and ultimately extends to the entire built environment. Glendinning examines how the global empire of the current modernism emerged—particularly in relation to the excesses of global capitalism—and explains its key organizational and architectural features, placing its most influential theorists and designers in a broader context of history and artistic movements.
Arguing against the excesses of iconic architecture, Glendinning advocates a vision of modern renewal that seeks to remedy the shattered and alienated look he sees in contemporary architecture. Mingling scholarship with wry humor and a genuine concern for the state of architecture, Architecture’s Evil Empire will raise many heated debates and appeal to a wide range of readers, from architects to historians, interested in the built environment.

Making innovative use of the distilling lens of the architectural model, Architecture’s Model Environments is a novel and far-reaching exploration of the many dialogues buildings have with their environmental surroundings. Expanding on histories of building technology, the book sheds new light on how physical models, conventionally understood as engineering experimentation devices, enable architectural design speculation. The book begins with a catalog of ten original model prototypes—of wind tunnels, water tables, and filling boxes—and is the first of its kind to establish an architectural approach to fabricating such environmental models. Subsequent chapters feature three precedent models that have been largely overlooked within the wider oeuvres of their authors: French polymath Étienne-Jules Marey’s wind tunnels, Hungarian-American architects Victor and Aladár Olgyay’s thermoheliodon, and Scottish chemist and building ventilation expert David Boswell “The Ventilator” Reid’s test tube convection experiments. Moving between historic moments and the present day, between case studies and original prototypes, the book reveals the potent ability of models, as both physical artifacts and mental ideals, to reflect prevailing cultural views about the world and to even reshape those views.

Architectures of Embodiment is a constellation of coexisting autonomous artifacts: texts by Alex Arteaga, Mika Elo, Ana García Varas, Lidia Gasperoni, Jonathan Hale, Susanne Hauser, Dieter Mersch and Gerard Vilar in dialogue with one another through comments and comments on the comments. It is conceived as a dialogical research dispositive: an invitation to participate in an open-ended process of research within a growing ecology of research practices.

Coinciding with the fiftieth anniversary of the worldwide mass protest movements of 1968—against war, imperialism, racism, poverty, misogyny, and homophobia—the exciting anthology Architectures of Revolt explores the degree to which the real events of political revolt in the urban landscape in 1968 drove change in the attitudes and practices of filmmakers and architects alike.
In and around 1968, as activists and filmmakers took to the streets, commandeering public space, buildings, and media attention, they sought to re-make the urban landscape as an expression of utopian longing or as a dystopian critique of the established order. In Architectures of Revolt, the editor and contributors chronicle city-specific case studies from Paris, Berlin, Milan, and Chicago to New York, Los Angeles, Mexico City, and Tokyo. The films discussed range from avant-garde and agitprop shorts to mainstream narrative feature films. All of them share a focus on the city and, often, particular streets and buildings as places of political contestation and sometimes violence, which the medium of cinema was uniquely equipped to capture.
Contributors include: Stephen Barber, Stanley Corkin, Jesse Lerner, Jon Lewis, Gaetana Marrone, Jennifer Stob, Andrew Webber, and the editor.

Winner, Presidio La Bahia Award, Sons of the Republic of Texas
Built to bring Christianity and European civilization to the northern frontier of New Spain in the seventeenth and eighteenth centuries...secularized and left to decay in the nineteenth century...and restored in the twentieth century, the Spanish missions still standing in Texas are really only shadows of their original selves. The mission churches, once beautifully adorned with carvings and sculptures on their façades and furnished inside with elaborate altarpieces and paintings, today only hint at their colonial-era glory through the vestiges of art and architectural decoration that remain.
To paint a more complete portrait of the missions as they once were, Jacinto Quirarte here draws on decades of on-site and archival research to offer the most comprehensive reconstruction and description of the original art and architecture of the six remaining Texas missions—San Antonio de Valero (the Alamo), San José y San Miguel de Aguayo, Nuestra Señora de la Purísima Concepción, San Juan Capistrano, and San Francisco de la Espada in San Antonio and Nuestra Señora del Espíritu Santo in Goliad. Using church records and other historical accounts, as well as old photographs, drawings, and paintings, Quirarte describes the mission churches and related buildings, their decorated surfaces, and the (now missing) altarpieces, whose iconography he extensively analyzes. He sets his material within the context of the mission era in Texas and the Southwest, so that the book also serves as a general introduction to the Spanish missionary program and to Indian life in Texas.

The sustained popularity of religious art in the face of competition from increasingly prevalent secular artworks lies at the heart of this study. Religious art staked out new spaces of display in state institutions, palaces, and private collections, the book shows, as well as taking advantage of patronage from monarchs such as Louis XIV and George III, who funded religious art in an effort to enhance their monarchial prestige. Aston also explores the motivations and exhibition practices of private collectors and analyzes changing Catholic and Protestant attitudes toward art. The book also examines purchases made by corporate patrons such as charity hospitals and religious confraternities and considers what this reveals about the changing religiosity of the era as well.


After a brief look at the development of a tradition in museum architecture, this study examines Kahn’s three art museums: the Yale University Art Gallery, the Kimbell Art Museum, and the Yale Center for British Art. It traces the development of each museum through museum through its various stages: the background of the institutions and the commissions, the programs for the buildings, their designs and evolutions, their constructions, and the evaluations of the completed buildings. Material on Kahn’s plans for a museum for the De Menil collection, begun shortly before his death, is also included.
Accompanying the text are illustrations of the buildings, including Kahn’s personal sketches, architectural plans and sections, and presentation perspective drawings. Photographs of the finished buildings present the transformed vision of the architect in tangible form, showing that the museums, while related, are individualized accomplishments. This is the first comprehensive study of Kahn’s museums.

An accomplished architect and urbanist goes back to the roots of what makes cities attractive and livable, demonstrating how we can restore function and beauty to our urban spaces for the long term.
Nearly everything we treasure in the world’s most beautiful cities was built over a century ago. Cities like Prague, Paris, and Lisbon draw millions of visitors from around the world because of their exquisite architecture, walkable neighborhoods, and human scale. Yet a great deal of the knowledge and practice behind successful city planning has been abandoned over the last hundred years—not because of traffic, population growth, or other practical hurdles, but because of ill-considered theories emerging from Modernism and reactions to it.
The errors of urban design over the last century are too great not to question. The solutions being offered today—sustainability, walkability, smart and green technologies—hint at what has been lost and what may be regained, but they remain piecemeal and superficial. In The Art of Classic Planning, architect and planner Nir Haim Buras documents and extends the time-tested and holistic practices that held sway before the reign of Modernism. With hundreds of full-color illustrations and photographs that will captivate architects, planners, administrators, and developers, The Art of Classic Planning restores and revitalizes the foundations of urban planning.
Inspired by venerable cities like Kyoto, Vienna, and Venice, and by the great successes of L’Enfant’s Washington, Haussmann’s Paris, and Burnham’s Chicago, Buras combines theory and a host of examples to arrive at clear guidelines for best practices in classic planning for today’s world. The Art of Classic Planning celebrates the enduring principles of urban design and invites us to return to building beautiful cities.

"The historical aspect of this book is splendid, but where it excels is in its fearless and thought-provoking critical judgements. . . . it will lead both beginners and experts to new joys."—David Ekserdjian, Times Literary Supplement

The Art of Urbanism explores how the royal courts of powerful Mesoamerican centers represented their kingdoms in architectural, iconographic, and cosmological terms. Through an investigation of the ecological contexts and environmental opportunities of urban centers, the contributors consider how ancient Mesoamerican cities defined themselves and reflected upon their physical—and metaphysical—place via their built environment. Themes in the volume include the ways in which a kingdom’s public monuments were fashioned to reflect geographic space, patron gods, and mythology, and how the Olmec, Maya, Mexica, Zapotecs, and others sought to center their world through architectural monuments and public art.
This collection of papers addresses how communities leveraged their environment and built upon their cultural and historical roots as well as the ways that the performance of calendrical rituals and other public events tied individuals and communities to both urban centers and hinterlands. Twenty-three scholars from archaeology, anthropology, art history, and religious studies contribute new data and new perspectives to the understanding of ancient Mesoamericans’ own view of their spectacular urban and ritual centers.

This beautifully illustrated, comprehensive guide explains how to design creative, yet practical, landscapes that treat on-site stormwater management as an opportunity to enhance site design. Artful Rainwater Design has three main parts: first, the book outlines five amenity-focused goals that might be highlighted in a project: education, recreation, safety, public relations, and aesthetic appeal. Next, it focuses on techniques for ecologically sustainable stormwater management that complement the amenity goals. Finally, it features diverse case studies that show how designers around the country are implementing principles of artful rainwater design.
Artful Rainwater Design is a must-have resource for landscape architects, urban designers, civil engineers, and architects who won't let stormwater regulations cramp their style, and who understand that for a design to truly be sustainable, people must appreciate and love it. It is a tool for creating landscapes that celebrate rain for the life-giving resource it is—and contribute to more sustainable, healthy, and even fun, built environments.

In this collection of essays, ten experts in turn-of-the-century popular and material culture examine how the struggle between modernity and tradition was reflected in various facets of the household aesthetic. Their findings touch on sub-themes of gender, generation, and class to provide a fascinating commentary on what middle-class Americans were prepared to discard in the name of modernity and what they stubbornly retained for the sake of ideology. Through an examination of material culture and prescriptive literature from this period, the essayists also demonstrate how changes in artistic expression affected the psychological, social, and cultural lives of everyday Americans.
This book joins a growing list of titles dedicated to analyzing and interpreting the cultural dimensions of past domestic life. Its essays shed new light on house history by tracking the transformation of a significant element of home life - its expressions of art.
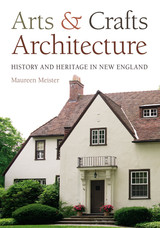
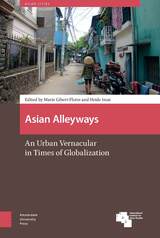

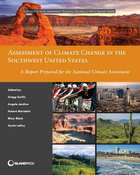
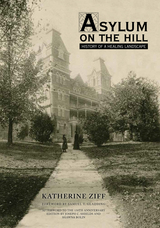
Asylum on the Hill is the story of a great American experiment in psychiatry, a revolution in care for those with mental illness, as seen through the example of the Athens Lunatic Asylum. Built in southeast Ohio after the Civil War, the asylum embodied the nineteenth-century “gold standard” specifications of moral treatment. Stories of patients and their families, politicians, caregivers, and community illustrate how a village in the coalfields of the Hocking River valley responded to a national movement to provide compassionate care based on a curative landscape, exposure to the arts, outdoor exercise, useful occupation, and personal attention from a physician.
Katherine Ziff’s compelling presentation of America’s nineteenth-century asylum movement shows how the Athens Lunatic Asylum accommodated political, economic, community, family, and individual needs and left an architectural legacy that has been uniquely renovated and repurposed. Incorporating rare photos, letters, maps, and records, Asylum on the Hill is a fascinating glimpse into psychiatric history.
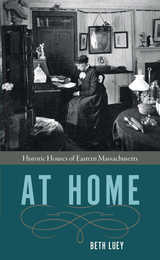
In At Home: Historic Houses of Eastern Massachusetts, Beth Luey uses architectural and genealogical texts, wills, correspondences, and diaries to craft delightful narratives of these notable abodes and the people who variously built, acquired, or renovated them. Filled with vivid details and fresh perspectives that will surprise even the most knowledgeable aficionados, each chapter is short enough to serve as an introduction for a visit to its house. All the homes are open to the public.
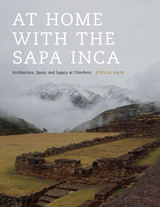
By examining the stunning stone buildings and dynamic spaces of the royal estate of Chinchero, Nair brings to light the rich complexity of Inca architecture. This investigation ranges from the paradigms of Inca scholarship and a summary of Inca cultural practices to the key events of Topa Inca’s reign and the many individual elements of Chinchero’s extraordinary built environment.
What emerges are the subtle, often sophisticated ways in which the Inca manipulated space and architecture in order to impose their authority, identity, and agenda. The remains of grand buildings, as well as a series of deft architectural gestures in the landscape, reveal the unique places that were created within the royal estate and how one space deeply informed the other. These dynamic settings created private places for an aging ruler to spend time with a preferred wife and son, while also providing impressive spaces for imperial theatrics that reiterated the power of Topa Inca, the choice of his preferred heir, and the ruler’s close relationship with sacred forces.
This careful study of architectural details also exposes several false paradigms that have profoundly misguided how we understand Inca architecture, including the belief that it ended with the arrival of Spaniards in the Andes. Instead, Nair reveals how, amidst the entanglement and violence of the European encounter, an indigenous town emerged that was rooted in Inca ways of understanding space, place, and architecture and that paid homage to a landscape that defined home for Topa Inca.

At Road's End is a timely guide to a new era of holistic transportation. It presents new models for transportation planning, describes effective strategies for resolving community disputes, and offers inspiration by clearly demonstrating that new ways of planning and implementing transportation systems can work.
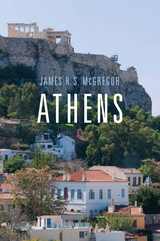
Revered as the birthplace of Western thought and democracy, Athens is much more than an open-air museum filled with crumbling monuments to ancient glory. Athens takes readers on a journey from the classical city-state to today’s contemporary capital, revealing a world-famous metropolis that has been resurrected and redefined time and again.
Although the Acropolis remains the city’s anchor, Athens’ vibrant culture extends far beyond the Greek city’s antique boundaries. James H. S. McGregor points out how the cityscape preserves signs of the many actors who have crossed its historical stage. Alexander the Great incorporated Athens into his empire, as did the Romans. Byzantine Christians repurposed Greek temples, the Parthenon included, into churches. From the thirteenth to fifteenth centuries, the city’s language changed from French to Spanish to Italian, as Crusaders and adventurers from different parts of Western Europe took turns sacking and administering the city. An Islamic Athens took root following the Ottoman conquest of 1456 and remained in place for nearly four hundred years, until Greek patriots finally won independence in a blood-drenched revolution.
Since then, Athenians have endured many hardships, from Nazi occupation and military coups to famine and economic crisis. Yet, as McGregor shows, the history of Athens is closer to a heroic epic than a Greek tragedy. Richly supplemented with maps and illustrations, Athens paints a portrait of one of the world’s great cities, designed for travelers as well as armchair students of urban history.
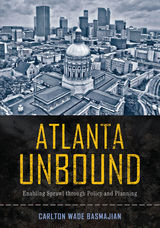

Projection has long been transforming space, from shadow plays to camera obscuras and magic lantern shows. Our fascination with projection is alive on the walls of museums and galleries and woven into our daily lives. Giuliana Bruno explores the histories of projection and atmosphere in visual culture and their continued importance to contemporary artists who are reinventing the projective imagination with atmospheric thinking and the use of elemental media.
To explain our fascination with projection and atmosphere, Bruno traverses psychoanalysis, environmental philosophy, architecture, the history of science, visual art, and moving image culture to see how projective mechanisms and their environments have developed over time. She reveals how atmosphere is formed and mediated, how it can change, and what projection can do to modify a site. In so doing, she gives new life to the alchemic possibilities of transformative projective atmospheres. Showing how their “environmentality” produces sites of exchange and relationality, this book binds art to the ecology of atmosphere.

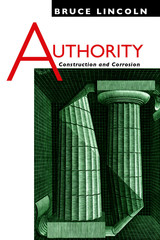
Employing a vast array of examples drawn from classical antiquity, Scandinavian law, Cold War scholarship, and American presidential politics, Lincoln offers a telling analysis of the performance of authority, and subversions of it, from ancient times to the present. Using a small set of case studies that highlight critical moments in the construction of authority, he goes on to offer a general examination of "corrosive" discourses such as gossip, rumor, and curses; the problematic situation of women, who often are barred from the authorizing sphere; the role of religion in the construction of authority; the question of whether authority in the modern and postmodern world differs from its premodern counterpart; and a critique of Hannah Arendt's claims that authority has disappeared from political life in the modern world. He does not find a diminution of authority or a fundamental change in the conditions that produce it. Rather, Lincoln finds modern authority splintered, expanded, and, in fact, multiplied as the mechanisms for its construction become more complex—and more expensive.
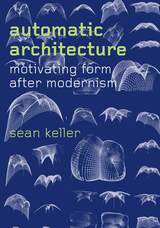
The quixotic attempts to formulate such design processes extended modernist principles and tried to draw architecture closer to mathematics and the sciences. By focusing on design methods, and by examining evidence at a range of scales—from institutions to individual buildings—Automatic Architecture offers an alternative to narratives of this period that have presented postmodernism as a question of style, as the methods and techniques traced here have been more deeply consequential than the many stylistic shifts of the past half century. Sean Keller closes the book with an analysis of the contemporary condition, suggesting future paths for architectural practice that work through, but also beyond, the merely automatic.

In Autonorama: The Illusory Promise of High-Tech Driving, technology historian Peter Norton argues that driverless cars cannot be the safe, sustainable, and inclusive “mobility solutions” that tech companies and automakers are promising us. The salesmanship behind the driverless future is distracting us from investing in better ways to get around that we can implement now. Unlike autonomous vehicles, these alternatives are inexpensive, safe, sustainable, and inclusive.
Norton takes the reader on an engaging ride —from the GM Futurama exhibit to “smart” highways and vehicles—to show how we are once again being sold car dependency in the guise of mobility. He argues that we cannot see what tech companies are selling us except in the light of history. With driverless cars, we’re promised that new technology will solve the problems that car dependency gave us—zero crashes! zero emissions! zero congestion! But these are the same promises that have kept us on a treadmill of car dependency for 80 years.
Autonorama is hopeful, advocating for wise, proven, humane mobility that we can invest in now, without waiting for technology that is forever just out of reach. Before intelligent systems, data, and technology can serve us, Norton suggests, we need wisdom. Rachel Carson warned us that when we seek technological solutions instead of ecological balance, we can make our problems worse. With this wisdom, Norton contends, we can meet our mobility needs with what we have right now.
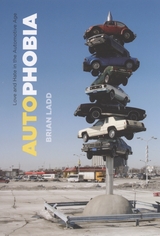
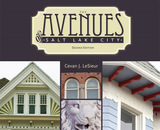
Salt Lake City’s oldest residential historic district is a neighborhood known as the Avenues. During the late nineteenth century this area was home to many of the most influential citizens of Salt Lake City. Built from 1860 until 1930, it contains a mix of middle and upper middle class homes of varying architectural styles. This architectural diversity makes the Avenues unique among Utah's historic districts. For the past thirty years, as citizens have rediscovered the value of living in historic properties near downtown and the University of Utah, preservation efforts have soared in the area.
In 1980, the Avenues was established as a historic district and the Utah Historical Society published The Avenues of Salt Lake City. That book’s authors, Karl T. Haglund and Philip F. Notarianni, gleaned much about the area’s history by using information found on the historic district applications. This newly revised edition of The Avenues of Salt Lake City by Cevan J. LeSieur updates the original with a greatly expanded section on the historic homes in the neighborhood, including more than 600 new photos, and additional material covering the history of the Avenues since 1980.
The book is designed so that readers can take it along as a guide when exploring the neighborhoods. All the pictures of Avenues homes are accompanied with architectural information and brief histories of the properties. This volume makes a valuable resource for those interested in the history of the Avenues and its diverse architecture, and for anyone interested in Utah history, Utah architecture, and historic preservation.

Cities both near and far communicate in a variety of ways. Travel between, through, and among urban centers initiates contact, and cities themselves are sites of ever-changing cultural and historical encounters. Predictable and surprising challenges and opportunities arise when city borders are crossed, voices meet, and artistic traditions find their counterparts. Using the Latin word for “translation,” translatio, or “to carry across,” as a point of departure, Avenues of Translation explores how translation perpetuates, diversifies, deepens, and expands the literary production of cities in their greater cultural context, and how translation shapes an understanding of and access to a city's past and present literary and cultural practices. Thinking about translation and the city is a way to tell the backstories of the cities, texts, and authors that are united by acts of translation.
Published by Bucknell University Press. Distributed worldwide by Rutgers University Press.
READERS
Browse our collection.
PUBLISHERS
See BiblioVault's publisher services.
STUDENT SERVICES
Files for college accessibility offices.
UChicago Accessibility Resources
home | accessibility | search | about | contact us
BiblioVault ® 2001 - 2024
The University of Chicago Press


